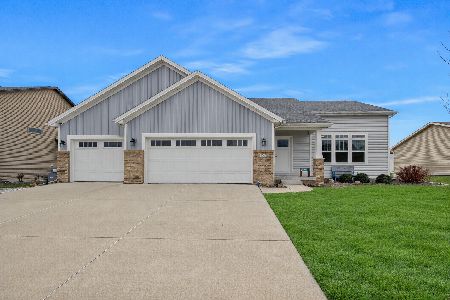[Address Unavailable], Normal, Illinois 61761
$230,000
|
Sold
|
|
| Status: | Closed |
| Sqft: | 1,666 |
| Cost/Sqft: | $141 |
| Beds: | 3 |
| Baths: | 3 |
| Year Built: | 2006 |
| Property Taxes: | $4,570 |
| Days On Market: | 3033 |
| Lot Size: | 0,00 |
Description
Beautiful ranch style home in North Fields subdivision. Lots of space! 4 bedrooms, 3 baths and spacious open floor plan! 9 foot walls and cathedral ceiling in family room opening up to dining and kitchen, updated kitchen including new back splash in 2016, maple cabinets and glazed counter tops. Beautiful Anderson windows for tons of natural light throughout! 4 seasons room and gorgeous fireplace. Main floor master suite with tray ceiling, huge walk in closet and full master bath with his and hers sinks. The details make this home spectacular! Laundry hook-ups on main and lower level, your choice! 3 foot door openings in entry and master bedroom. 6 walk-in storage closets throughout home! Over-sized attached garage with storage above and cabinets stay, 50 gal water heater, superior walls with excellent insulation, BCI floor system so basement is always dry! Very private landscaped back yard and 10 x 12 shed on concrete slab. Wonderful family home! See Assoc Docs for more info!
Property Specifics
| Single Family | |
| — | |
| Ranch | |
| 2006 | |
| Full | |
| — | |
| No | |
| — |
| Mc Lean | |
| North Fields | |
| 50 / Annual | |
| — | |
| Public | |
| Public Sewer | |
| 10208708 | |
| 1411455009 |
Nearby Schools
| NAME: | DISTRICT: | DISTANCE: | |
|---|---|---|---|
|
Grade School
Hudson Elementary |
5 | — | |
|
Middle School
Kingsley Jr High |
5 | Not in DB | |
|
High School
Normal Community West High Schoo |
5 | Not in DB | |
Property History
| DATE: | EVENT: | PRICE: | SOURCE: |
|---|
Room Specifics
Total Bedrooms: 4
Bedrooms Above Ground: 3
Bedrooms Below Ground: 1
Dimensions: —
Floor Type: Carpet
Dimensions: —
Floor Type: Carpet
Dimensions: —
Floor Type: Carpet
Full Bathrooms: 3
Bathroom Amenities: —
Bathroom in Basement: 1
Rooms: Other Room,Family Room,Enclosed Porch Heated
Basement Description: Egress Window,Partially Finished
Other Specifics
| 2 | |
| — | |
| — | |
| Patio, Porch | |
| Mature Trees,Landscaped | |
| 72 X 120 | |
| Pull Down Stair | |
| Full | |
| First Floor Full Bath, Vaulted/Cathedral Ceilings, Walk-In Closet(s) | |
| Dishwasher, Refrigerator, Range, Microwave | |
| Not in DB | |
| — | |
| — | |
| — | |
| Gas Log, Attached Fireplace Doors/Screen |
Tax History
| Year | Property Taxes |
|---|
Contact Agent
Nearby Similar Homes
Nearby Sold Comparables
Contact Agent
Listing Provided By
RE/MAX Rising







