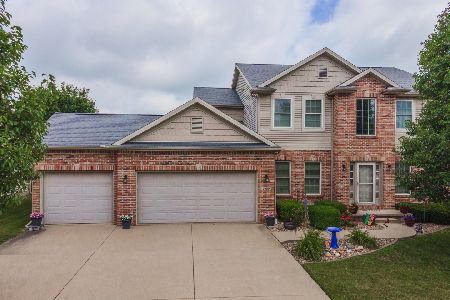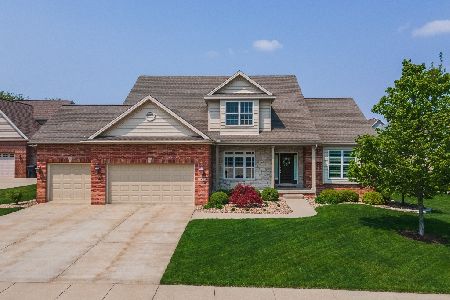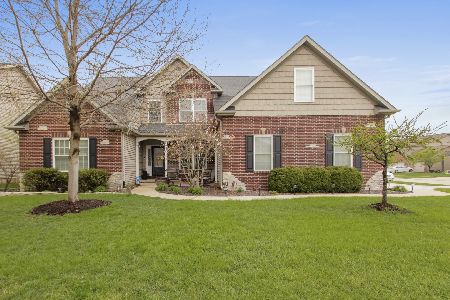[Address Unavailable], Normal, Illinois 61761
$325,000
|
Sold
|
|
| Status: | Closed |
| Sqft: | 2,950 |
| Cost/Sqft: | $115 |
| Beds: | 5 |
| Baths: | 6 |
| Year Built: | 2005 |
| Property Taxes: | $8,604 |
| Days On Market: | 4052 |
| Lot Size: | 0,00 |
Description
Fabulous 5 BR 2 Story on Quiet cul-de-sac, Gourmet Kitchen w/Granite Counters, Double Oven & Island, Great Room w/Stone Fire Place, Office w/Hardwood Floor, Split Staircase, Master Suite w/Tray Ceiling Closets and Private Deck, Tiled Jacuzzi & Shower w/Body Spray System, Jack 'n' Jill Bath, 2nd Floor Laundry, 2nd Floor FR w/9' Ceiling, Surround Sound Theater Room, Game Room, Spacious Garage w/Wet Sink, Work Area & Stairs to Lower Level, Playground Equipment.
Property Specifics
| Single Family | |
| — | |
| Traditional | |
| 2005 | |
| Full | |
| — | |
| No | |
| — |
| Mc Lean | |
| Wintergreen | |
| — / Not Applicable | |
| — | |
| Public | |
| Public Sewer | |
| 10219785 | |
| 1415453011 |
Nearby Schools
| NAME: | DISTRICT: | DISTANCE: | |
|---|---|---|---|
|
Grade School
Prairieland Elementary |
5 | — | |
|
Middle School
Parkside Jr High |
5 | Not in DB | |
|
High School
Normal Community West High Schoo |
5 | Not in DB | |
Property History
| DATE: | EVENT: | PRICE: | SOURCE: |
|---|
Room Specifics
Total Bedrooms: 5
Bedrooms Above Ground: 5
Bedrooms Below Ground: 0
Dimensions: —
Floor Type: Carpet
Dimensions: —
Floor Type: Carpet
Dimensions: —
Floor Type: Carpet
Dimensions: —
Floor Type: —
Full Bathrooms: 6
Bathroom Amenities: Whirlpool
Bathroom in Basement: 1
Rooms: Other Room,Family Room,Foyer
Basement Description: Finished
Other Specifics
| 4 | |
| — | |
| — | |
| Patio, Deck | |
| Mature Trees,Landscaped | |
| 78 X 126 | |
| — | |
| Full | |
| Vaulted/Cathedral Ceilings, Bar-Wet, Built-in Features, Walk-In Closet(s) | |
| Dishwasher, Range, Microwave | |
| Not in DB | |
| — | |
| — | |
| — | |
| Gas Log, Attached Fireplace Doors/Screen |
Tax History
| Year | Property Taxes |
|---|
Contact Agent
Nearby Similar Homes
Contact Agent
Listing Provided By
Keller Williams - Bloomington










