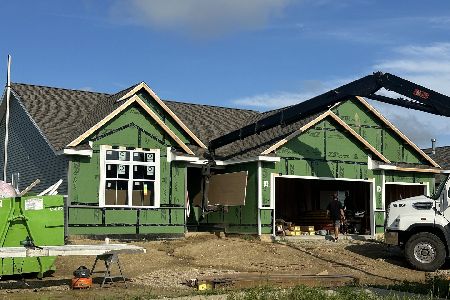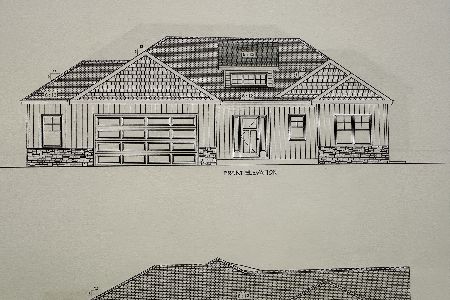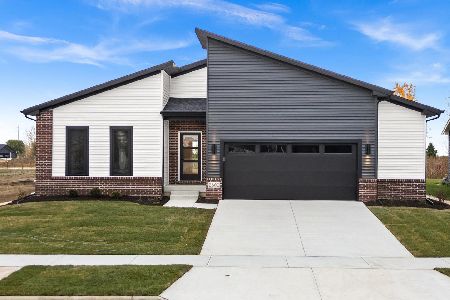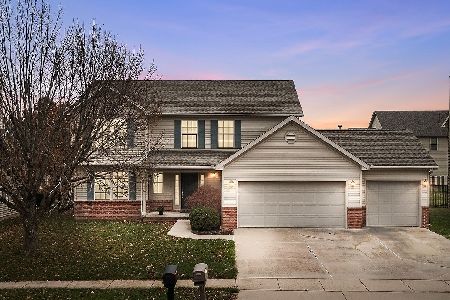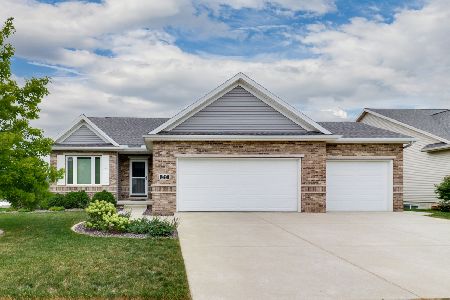[Address Unavailable], Normal, Illinois 61761
$339,900
|
Sold
|
|
| Status: | Closed |
| Sqft: | 2,009 |
| Cost/Sqft: | $169 |
| Beds: | 3 |
| Baths: | 3 |
| Year Built: | 2016 |
| Property Taxes: | $1,692 |
| Days On Market: | 3454 |
| Lot Size: | 0,00 |
Description
Trunk Bay Construction 1.5 story plan in Blackstone Trails. Open floor plan with finish details that enhance the design and style. Kitchen has island, granite counter tops, and large pantry. Main floor master with 2 additional bedrooms upstairs. Spacious finished family room in basement. Agent interest. Measurements taken from blueprint.
Property Specifics
| Single Family | |
| — | |
| Traditional | |
| 2016 | |
| Full | |
| — | |
| No | |
| — |
| Mc Lean | |
| Blackstone Trails | |
| — / Not Applicable | |
| — | |
| Public | |
| Public Sewer | |
| 10233109 | |
| 1424153014 |
Nearby Schools
| NAME: | DISTRICT: | DISTANCE: | |
|---|---|---|---|
|
Grade School
Sugar Creek Elementary |
5 | — | |
|
Middle School
Kingsley Jr High |
5 | Not in DB | |
|
High School
Normal Community High School |
5 | Not in DB | |
Property History
| DATE: | EVENT: | PRICE: | SOURCE: |
|---|
Room Specifics
Total Bedrooms: 3
Bedrooms Above Ground: 3
Bedrooms Below Ground: 0
Dimensions: —
Floor Type: Carpet
Dimensions: —
Floor Type: Carpet
Full Bathrooms: 3
Bathroom Amenities: —
Bathroom in Basement: —
Rooms: Foyer
Basement Description: Partially Finished,Bathroom Rough-In
Other Specifics
| 3 | |
| — | |
| — | |
| Patio | |
| — | |
| 70 X 119 | |
| — | |
| Full | |
| First Floor Full Bath, Vaulted/Cathedral Ceilings, Walk-In Closet(s) | |
| Dishwasher, Range, Microwave | |
| Not in DB | |
| — | |
| — | |
| — | |
| Gas Log, Attached Fireplace Doors/Screen |
Tax History
| Year | Property Taxes |
|---|
Contact Agent
Nearby Similar Homes
Nearby Sold Comparables
Contact Agent
Listing Provided By
Coldwell Banker The Real Estate Group

