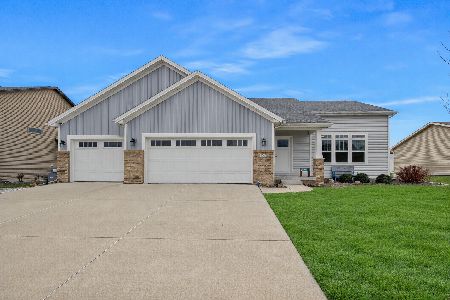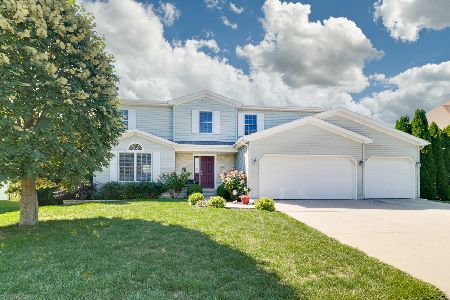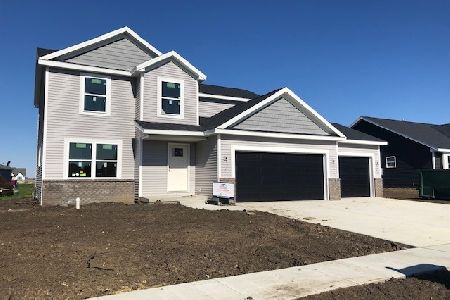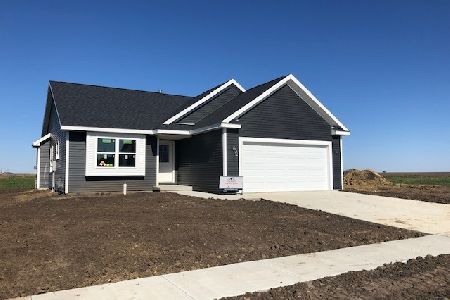[Address Unavailable], Normal, Illinois 61761
$245,000
|
Sold
|
|
| Status: | Closed |
| Sqft: | 2,440 |
| Cost/Sqft: | $102 |
| Beds: | 3 |
| Baths: | 4 |
| Year Built: | 2006 |
| Property Taxes: | $6,819 |
| Days On Market: | 3819 |
| Lot Size: | 0,32 |
Description
Beautiful move in ready well-maintained home in Heather Ridge Subdivision. Open floor plan with 18 foot ceiling, Master Suite on Main Design with large private master bath featuring shower and triangle Jacuzzi tub. Huge walk in closet off master bath. Exposed aggregate concrete patio with built in firepit and Coi pond with waterfall. 4 large storage lockers conveniently off garage access. No backyard neighbors because of calming creek running through backyard. Two huge bedrooms up with Jack & Jill bathroom layout with laundry shute to first floor laundry room in each bedroom closet. Walk in closets in all four bedrooms. Convenient Constitution Trail access along other side of creek behind property. Geothermal Heating and Cooling with spray foam insulation in walls keep heating/cooling costs down. Professional grade landscaping. New water heater, dishwasher, dryer (appliances stay). New wood flooring. Beautiful two story stone fireplace.
Property Specifics
| Single Family | |
| — | |
| Traditional | |
| 2006 | |
| Full | |
| — | |
| No | |
| 0.32 |
| Mc Lean | |
| Heather Ridge | |
| — / Not Applicable | |
| — | |
| Public | |
| Public Sewer | |
| 10242891 | |
| 1411451009 |
Nearby Schools
| NAME: | DISTRICT: | DISTANCE: | |
|---|---|---|---|
|
Grade School
Hudson Elementary |
5 | — | |
|
Middle School
Kingsley Jr High |
5 | Not in DB | |
|
High School
Normal Community West High Schoo |
5 | Not in DB | |
Property History
| DATE: | EVENT: | PRICE: | SOURCE: |
|---|
Room Specifics
Total Bedrooms: 4
Bedrooms Above Ground: 3
Bedrooms Below Ground: 1
Dimensions: —
Floor Type: Wood Laminate
Dimensions: —
Floor Type: Carpet
Dimensions: —
Floor Type: Carpet
Full Bathrooms: 4
Bathroom Amenities: Whirlpool
Bathroom in Basement: 1
Rooms: Family Room,Foyer
Basement Description: Partially Finished
Other Specifics
| 2 | |
| — | |
| — | |
| Patio | |
| Landscaped,Corner Lot | |
| 91X152 | |
| — | |
| Full | |
| First Floor Full Bath, Vaulted/Cathedral Ceilings, Skylight(s), Built-in Features, Walk-In Closet(s) | |
| Dishwasher, Refrigerator, Range, Washer, Dryer, Microwave | |
| Not in DB | |
| — | |
| — | |
| — | |
| Gas Log |
Tax History
| Year | Property Taxes |
|---|
Contact Agent
Nearby Similar Homes
Nearby Sold Comparables
Contact Agent
Listing Provided By
CiVRealty










