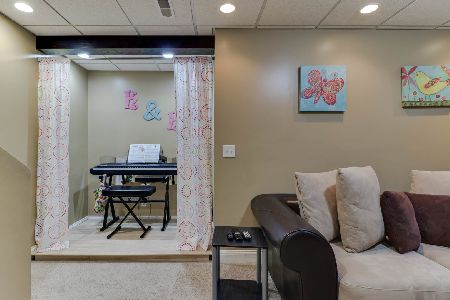[Address Unavailable], Normal, Illinois 61761
$167,000
|
Sold
|
|
| Status: | Closed |
| Sqft: | 1,025 |
| Cost/Sqft: | $166 |
| Beds: | 2 |
| Baths: | 2 |
| Year Built: | 1995 |
| Property Taxes: | $3,568 |
| Days On Market: | 3032 |
| Lot Size: | 0,00 |
Description
WOW!!! Open floor plan in Prairieland school for $169,900!! Updated Gorgeous- well maintained home. This 3 bedroom home has a master suite with private bath, garden tub, Master closet is huge! Updated kitchen in 2012 with maple cabinets, stainless steel appliances. Bright living room that opens to the kitchen, Cabinets galore in the kitchen. Lower level has large family room. Don't miss out on this beautiful home. Updates: Furnace was updated 2015, Water Heater 2015, A/C Unit 2008, Roof 2008, Many Windows updated in 2015...with the kitchen window updated in 2012. Carpet throughout was replaced i 2016. Stamped Concrete Patio was finished in 2014.
Property Specifics
| Single Family | |
| — | |
| Bi-Level,L Bi-Level | |
| 1995 | |
| None | |
| — | |
| No | |
| — |
| Mc Lean | |
| Tramore | |
| — / Not Applicable | |
| — | |
| Public | |
| Public Sewer | |
| 10244751 | |
| 1422427004 |
Nearby Schools
| NAME: | DISTRICT: | DISTANCE: | |
|---|---|---|---|
|
Grade School
Prairieland Elementary |
5 | — | |
|
Middle School
Parkside Jr High |
5 | Not in DB | |
|
High School
Normal Community West High Schoo |
5 | Not in DB | |
Property History
| DATE: | EVENT: | PRICE: | SOURCE: |
|---|
Room Specifics
Total Bedrooms: 3
Bedrooms Above Ground: 2
Bedrooms Below Ground: 1
Dimensions: —
Floor Type: Carpet
Dimensions: —
Floor Type: Carpet
Full Bathrooms: 2
Bathroom Amenities: Whirlpool
Bathroom in Basement: 1
Rooms: —
Basement Description: Finished
Other Specifics
| 2 | |
| — | |
| — | |
| Patio, Deck | |
| Landscaped | |
| 70X110 | |
| — | |
| Full | |
| First Floor Full Bath | |
| Dishwasher, Refrigerator, Range, Microwave | |
| Not in DB | |
| — | |
| — | |
| — | |
| Wood Burning |
Tax History
| Year | Property Taxes |
|---|
Contact Agent
Nearby Similar Homes
Nearby Sold Comparables
Contact Agent
Listing Provided By
Berkshire Hathaway Snyder Real Estate









