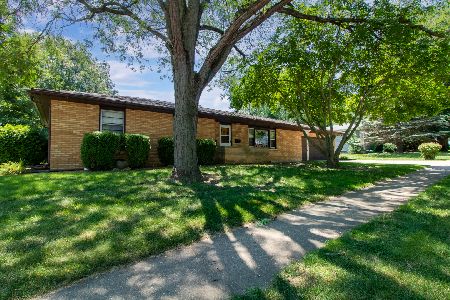[Address Unavailable], Normal, Illinois 61761
$157,900
|
Sold
|
|
| Status: | Closed |
| Sqft: | 1,911 |
| Cost/Sqft: | $84 |
| Beds: | 3 |
| Baths: | 3 |
| Year Built: | 1963 |
| Property Taxes: | $3,671 |
| Days On Market: | 2752 |
| Lot Size: | 0,00 |
Description
Absolutely gorgeous and updated ranch in West Normal. New addition in 2004 added fantastic en suite with Jacuzzi tub and double vanity sink to the master bedroom. Original wood floors throughout living room and all bedrooms. Newer tile in kitchen and dining room. Great fenced in backyard with 2 tier deck and storage shed with no backyard neighbors! New furnace with humidifier and A/C in 2010. New "smart" garage door opener in 2017. New garage door in 2014. Main floor bathroom remodeled in 2011. Exterior of home painted in 2016. New dishwasher 2017. Deck painted in 2018. Newer roof and windows throughout. Widened driveway to fit 2 cars. Chimney rebuilt and sided in 2009. New bathroom vent fan in 2017. Great cabinet space in kitchen. Extra storage in garage. Washer and dryer stays! Beautiful custom wood shelves in basement, playground equipment and freezer stays. Must see home at a great price! Move in ready!!
Property Specifics
| Single Family | |
| — | |
| Ranch | |
| 1963 | |
| Full | |
| — | |
| No | |
| — |
| Mc Lean | |
| West Normal | |
| — / Not Applicable | |
| — | |
| Public | |
| Public Sewer | |
| 10245364 | |
| 1429401017 |
Nearby Schools
| NAME: | DISTRICT: | DISTANCE: | |
|---|---|---|---|
|
Grade School
Oakdale Elementary |
5 | — | |
|
Middle School
Kingsley Jr High |
5 | Not in DB | |
|
High School
Normal Community West High Schoo |
5 | Not in DB | |
Property History
| DATE: | EVENT: | PRICE: | SOURCE: |
|---|
Room Specifics
Total Bedrooms: 3
Bedrooms Above Ground: 3
Bedrooms Below Ground: 0
Dimensions: —
Floor Type: Hardwood
Dimensions: —
Floor Type: Hardwood
Full Bathrooms: 3
Bathroom Amenities: Whirlpool
Bathroom in Basement: 1
Rooms: Other Room
Basement Description: Finished
Other Specifics
| 1 | |
| — | |
| — | |
| Deck | |
| Fenced Yard,Mature Trees,Landscaped | |
| 120 X 70 | |
| Pull Down Stair | |
| Full | |
| First Floor Full Bath, Walk-In Closet(s) | |
| Dishwasher, Refrigerator, Range, Washer, Dryer, Microwave, Freezer | |
| Not in DB | |
| — | |
| — | |
| — | |
| Gas Log, Attached Fireplace Doors/Screen |
Tax History
| Year | Property Taxes |
|---|
Contact Agent
Nearby Similar Homes
Nearby Sold Comparables
Contact Agent
Listing Provided By
Berkshire Hathaway Snyder Real Estate




