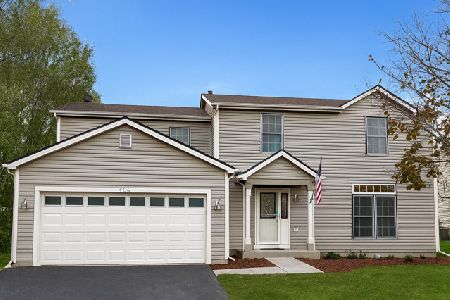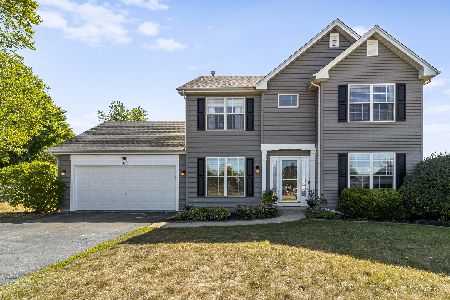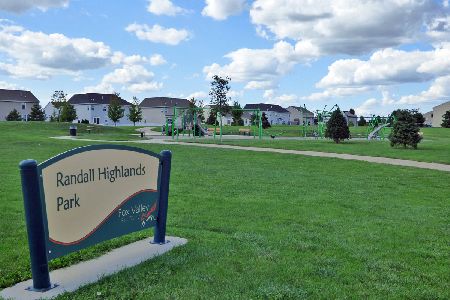[Address Unavailable], North Aurora, Illinois 60542
$266,000
|
Sold
|
|
| Status: | Closed |
| Sqft: | 2,545 |
| Cost/Sqft: | $106 |
| Beds: | 4 |
| Baths: | 3 |
| Year Built: | 1972 |
| Property Taxes: | $7,645 |
| Days On Market: | 2080 |
| Lot Size: | 0,19 |
Description
Move right into this vacant Huge house with so many updates and a main level bedroom/in-law suite. HARDWOOD floors, GRANITE COUNTERtops, SOFT CLOSE Kitchen Drawers and STAINLESS appliances. Soak your cares away in the Stand Alone JACUZZI TUB in your MASTER EN-SUITE with heated floor and separate shower completed in 2019. Large Kitchen with Bar Top and table dining. Separate dining with pass thru from the kitchen. Three 90 gallon rain barrels, 2 Car heated and cooled garage. Huge Walk In Closets. Updated WINDOWS AND DOORS throughout, multiple skylights, Gazebo, Shed, Brick Paver Patio, professional landscaping, low maintenance vinyl fencing and a raise bed garden. SMART features include SkyBell doorbell, nest thermostat and keyless entry. Never ending hot water with an ON DEMAND Rheem water heater, Gutter guards and ROOF 2018, Exterior Paint and FRONT DOOR 2019. HVAC UPDATED, still under warranty. Duct work professionally cleaned post construction 2019. Close to schools, shopping and restaurants. Owners completed a pre-listing inspection in April... cracks in foundation were repaired with a warranty and transfer to the new owners. Radon test results included. HMS $100 deductible Home warranty included.
Property Specifics
| Single Family | |
| — | |
| — | |
| 1972 | |
| None | |
| — | |
| No | |
| 0.19 |
| Kane | |
| Oak Hill | |
| 0 / Not Applicable | |
| None | |
| Public | |
| Public Sewer | |
| 10707855 | |
| 1505253004 |
Nearby Schools
| NAME: | DISTRICT: | DISTANCE: | |
|---|---|---|---|
|
Grade School
Goodwin Elementary School |
129 | — | |
|
Middle School
Jewel Middle School |
129 | Not in DB | |
|
High School
West Aurora High School |
129 | Not in DB | |
Property History
| DATE: | EVENT: | PRICE: | SOURCE: |
|---|
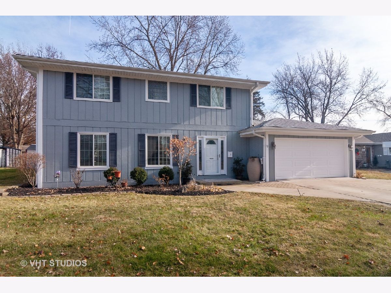
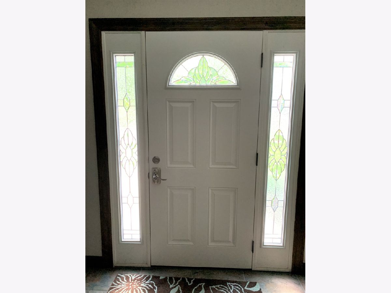
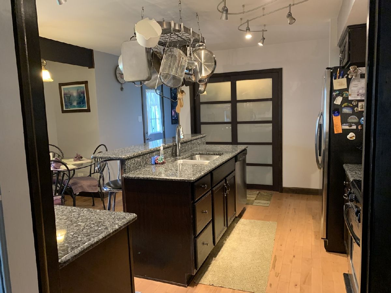
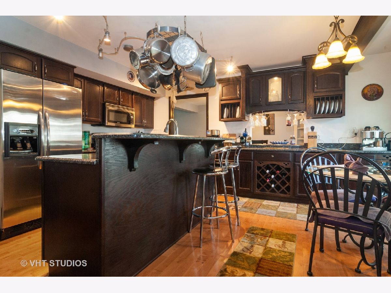
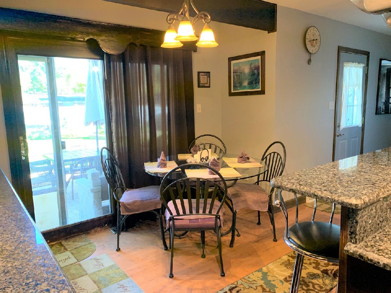
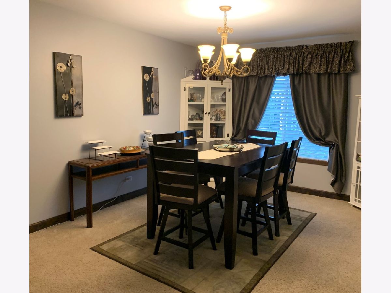
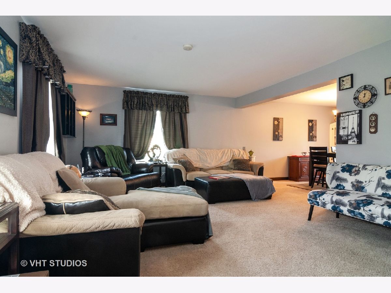
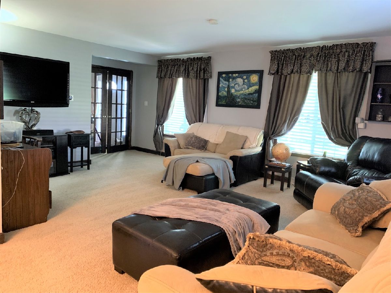
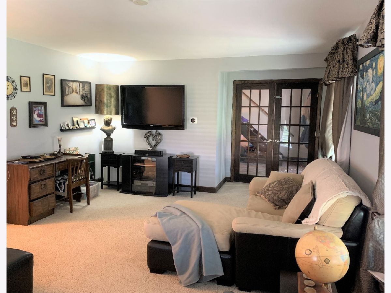
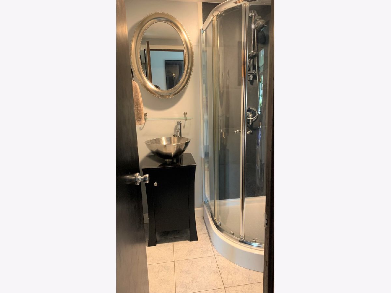
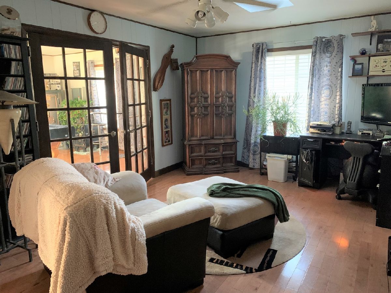
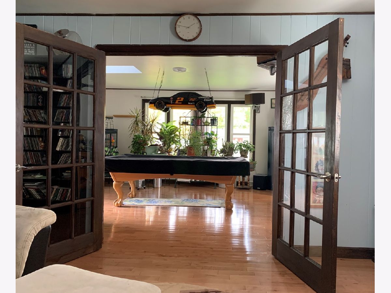
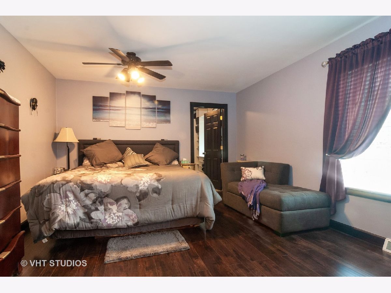
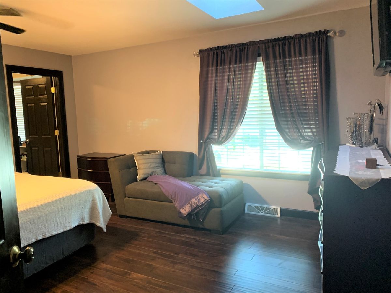
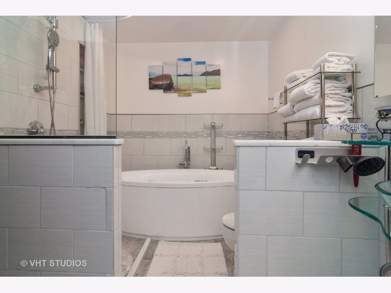
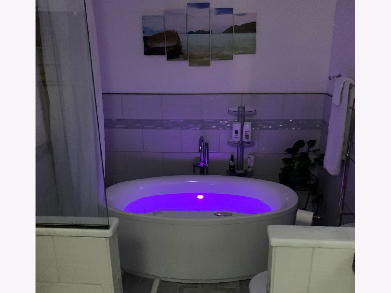
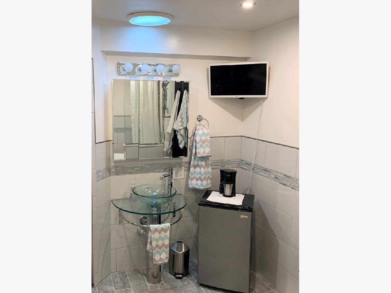
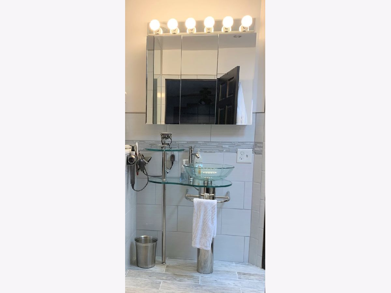
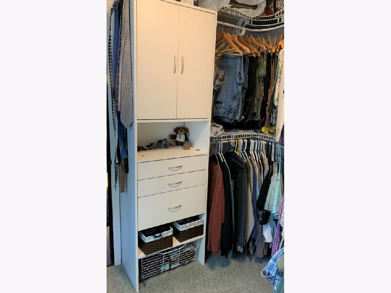
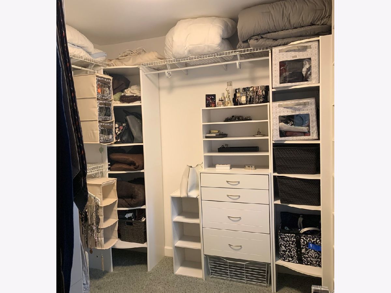
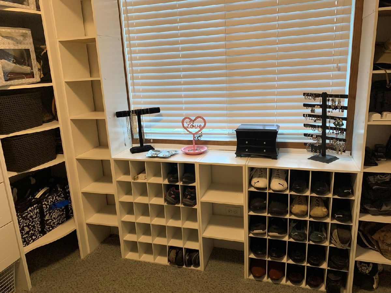
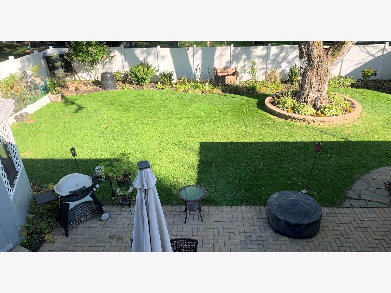
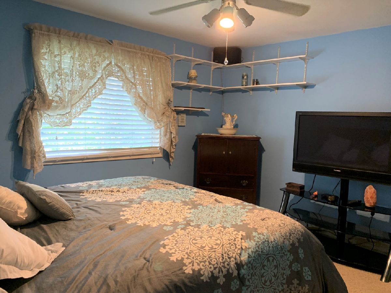
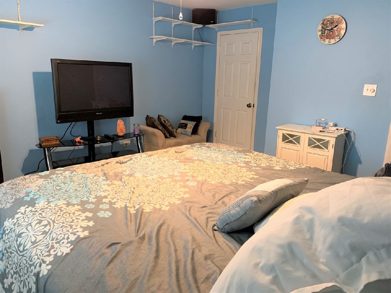
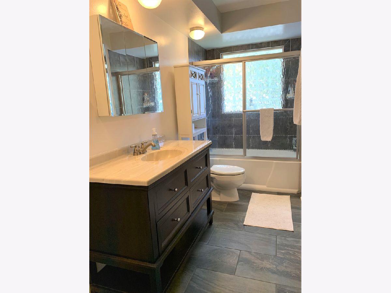
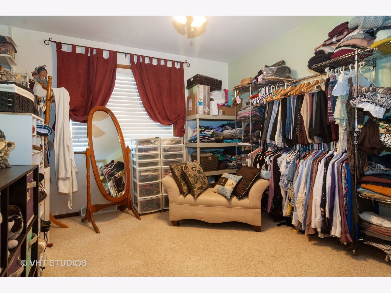
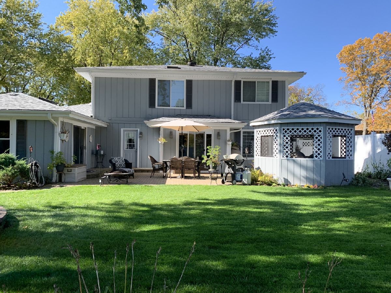
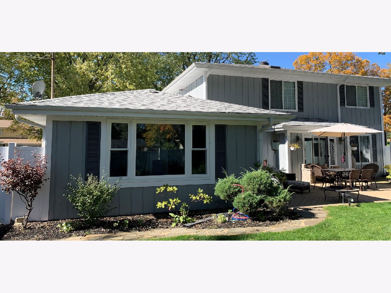
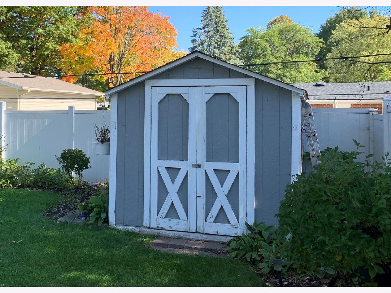
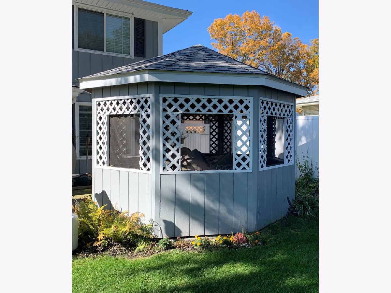
Room Specifics
Total Bedrooms: 4
Bedrooms Above Ground: 4
Bedrooms Below Ground: 0
Dimensions: —
Floor Type: Hardwood
Dimensions: —
Floor Type: Carpet
Dimensions: —
Floor Type: Carpet
Full Bathrooms: 3
Bathroom Amenities: Whirlpool,Separate Shower,Double Sink,Soaking Tub
Bathroom in Basement: 0
Rooms: Office
Basement Description: Crawl
Other Specifics
| 2 | |
| Concrete Perimeter | |
| Concrete | |
| Patio, Brick Paver Patio, Storms/Screens | |
| — | |
| 71X118 | |
| Unfinished | |
| Full | |
| Skylight(s), Hardwood Floors, Heated Floors, First Floor Bedroom, First Floor Laundry, First Floor Full Bath | |
| Range | |
| Not in DB | |
| Curbs, Sidewalks, Street Lights, Street Paved | |
| — | |
| — | |
| — |
Tax History
| Year | Property Taxes |
|---|
Contact Agent
Nearby Similar Homes
Nearby Sold Comparables
Contact Agent
Listing Provided By
Berkshire Hathaway HomeServices Starck Real Estate

