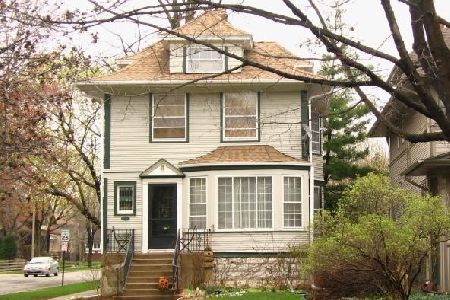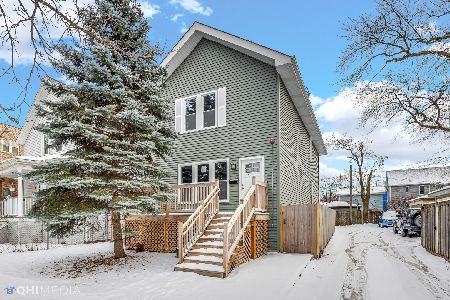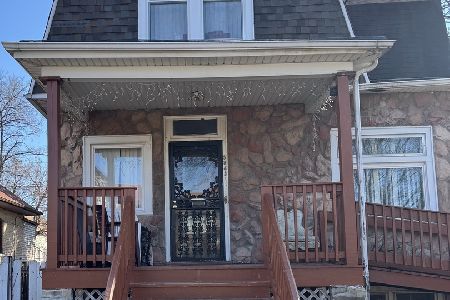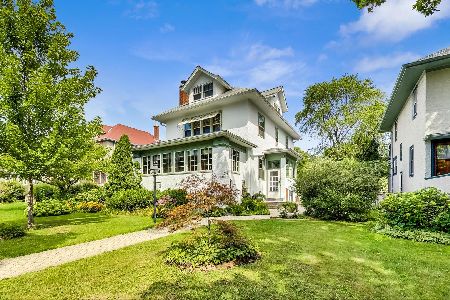[Address Unavailable], Oak Park, Illinois 60302
$590,000
|
Sold
|
|
| Status: | Closed |
| Sqft: | 2,118 |
| Cost/Sqft: | $302 |
| Beds: | 4 |
| Baths: | 5 |
| Year Built: | 1931 |
| Property Taxes: | $22,487 |
| Days On Market: | 2644 |
| Lot Size: | 0,13 |
Description
Impeccably maintained brick ranch on a beautifully landscaped corner lot. This home features 4 en suite bedrooms. Spacious main level floor plan offers living room, kitchen, formal dining room and all 4 bedrooms. Lovely natural hardwood oak floors throughout, with border inlay in living and dining rooms. Kitchen is inviting with abundant cabinets, counter space and connected to the formal dining room, perfect for entertaining. Thermador range and hood are an added plus. The master bedroom offers a sun room, as well as the en suite with soaking tub and separate shower. 2nd bedroom adjoins the master bedroom on the west side of the house. 3rd and 4th bedrooms are located on the east side. Any of the bedrooms can be used as an office, or play room. Enjoy the best of single level living, with extra space on the lower level. Partially finished lower level awaits your ideas with laundry and generous amount of storage. Heated 2 car garage located underneath the home. This home is a must see!
Property Specifics
| Single Family | |
| — | |
| Bungalow | |
| 1931 | |
| Full | |
| — | |
| No | |
| 0.13 |
| Cook | |
| — | |
| 0 / Not Applicable | |
| None | |
| Lake Michigan | |
| Public Sewer | |
| 10120666 | |
| 16062160250000 |
Nearby Schools
| NAME: | DISTRICT: | DISTANCE: | |
|---|---|---|---|
|
Grade School
Horace Mann Elementary School |
97 | — | |
|
Middle School
Percy Julian Middle School |
97 | Not in DB | |
|
High School
Oak Park & River Forest High Sch |
200 | Not in DB | |
Property History
| DATE: | EVENT: | PRICE: | SOURCE: |
|---|
Room Specifics
Total Bedrooms: 4
Bedrooms Above Ground: 4
Bedrooms Below Ground: 0
Dimensions: —
Floor Type: Hardwood
Dimensions: —
Floor Type: Hardwood
Dimensions: —
Floor Type: Carpet
Full Bathrooms: 5
Bathroom Amenities: —
Bathroom in Basement: 1
Rooms: Heated Sun Room,Utility Room-Lower Level
Basement Description: Partially Finished
Other Specifics
| 2 | |
| — | |
| — | |
| — | |
| — | |
| 45X124 | |
| — | |
| Full | |
| Hardwood Floors | |
| Range, Dishwasher, Refrigerator, Washer, Dryer, Stainless Steel Appliance(s), Range Hood | |
| Not in DB | |
| — | |
| — | |
| — | |
| Wood Burning |
Tax History
| Year | Property Taxes |
|---|
Contact Agent
Nearby Similar Homes
Nearby Sold Comparables
Contact Agent
Listing Provided By
RE/MAX In The Village Realtors










