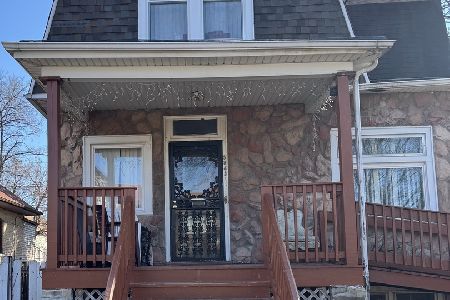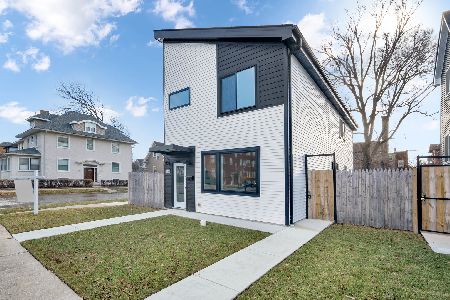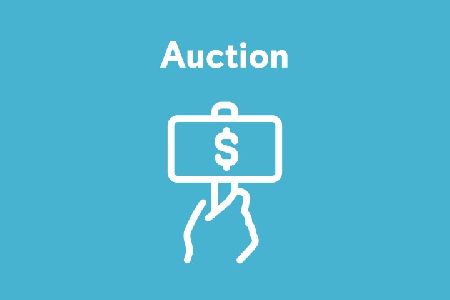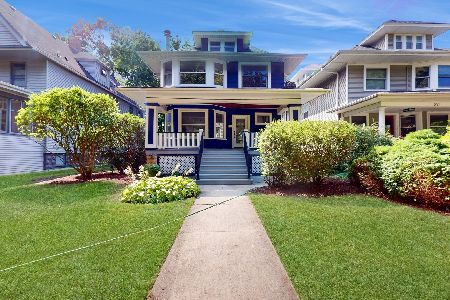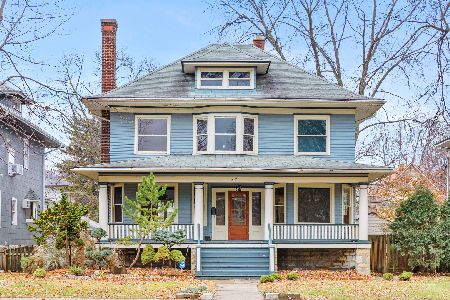[Address Unavailable], Oak Park, Illinois 60302
$350,000
|
Sold
|
|
| Status: | Closed |
| Sqft: | 2,046 |
| Cost/Sqft: | $171 |
| Beds: | 4 |
| Baths: | 2 |
| Year Built: | 1904 |
| Property Taxes: | $15,284 |
| Days On Market: | 990 |
| Lot Size: | 0,00 |
Description
Right-sized Victorian located on great block, close to Stevenson Park, Gymnastics Center, Beye Elementary School, Green Line, One Lake Brewing, School of Rock, Laury's Bakery, and Pete's Grocery Store. The possibilities abound for new owners with vision to put their personal stamp on this diamond-in-the-rough, or an investor to build on the wonderful bones and create a sought-after home for discerning buyers. Welcoming wide front porch ushers you into spacious foyer with original woodwork. Light-flooded living room (double-parlor sized) with wd. brn. fireplace. Very large sunny dining room with built-ins connects to eat-in kitchen that needs updating. Similarly-aged powder room completes this floor. Upstairs find 4 bedrooms + screened tandem porch, & a large hall bath that also needs work. Semi-finished attic has lots of storage and even more potential! Large dry basement with new washer, newer water heater, and HVAC. Very large & pretty garage shows its charming horse & carriage past, with vintage fixtures and attic storage, updated with 2 modern doors and newer roof. Whole house roof newer as well, and exterior freshly painted in 2021. Sold strictly as-is. Sellers prefer August possession.
Property Specifics
| Single Family | |
| — | |
| — | |
| 1904 | |
| — | |
| — | |
| No | |
| — |
| Cook | |
| — | |
| — / Not Applicable | |
| — | |
| — | |
| — | |
| 11776786 | |
| 16083100120000 |
Nearby Schools
| NAME: | DISTRICT: | DISTANCE: | |
|---|---|---|---|
|
High School
Oak Park & River Forest High Sch |
200 | Not in DB | |
Property History
| DATE: | EVENT: | PRICE: | SOURCE: |
|---|
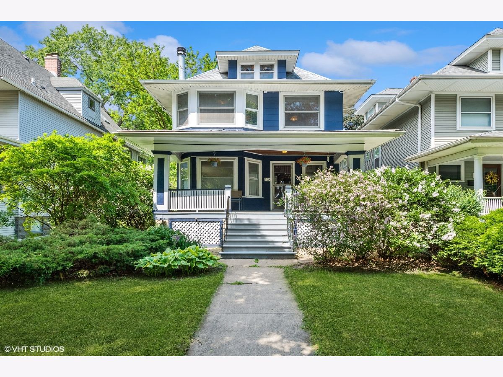
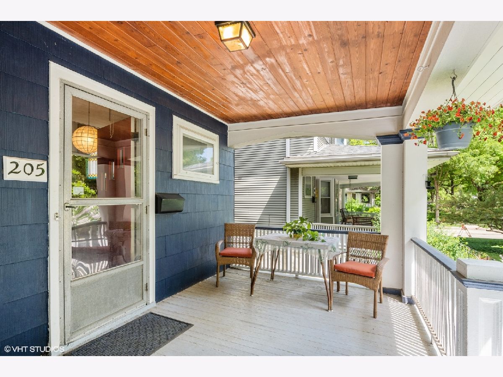
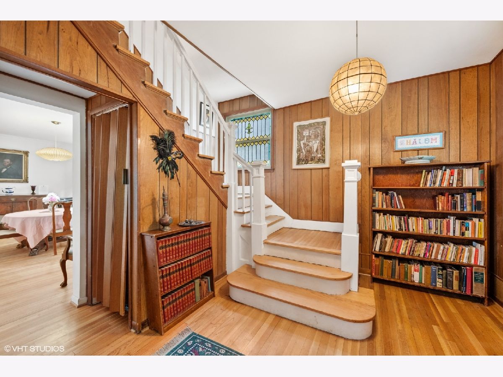
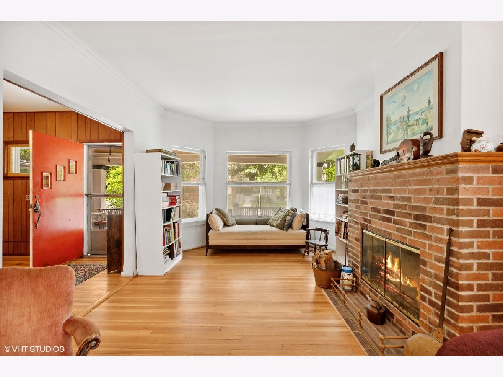
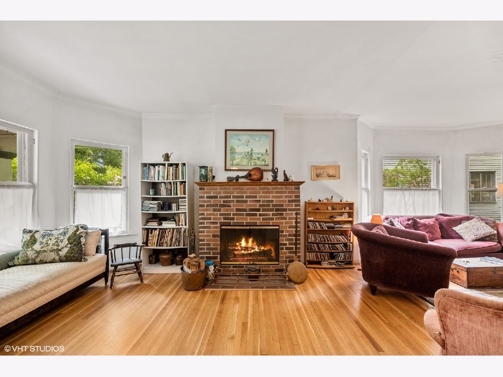
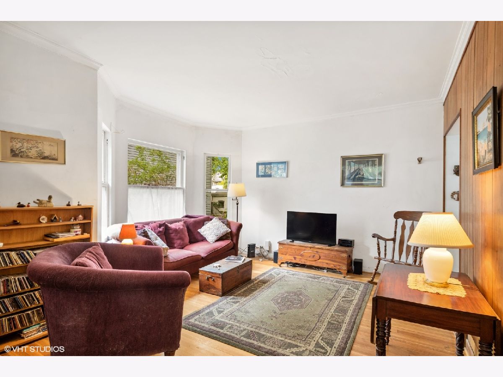
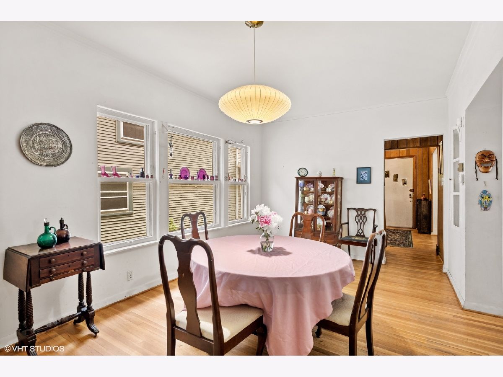
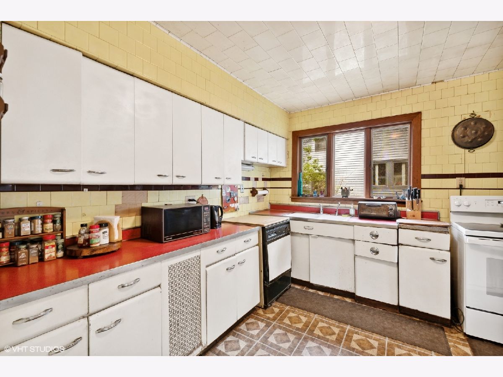
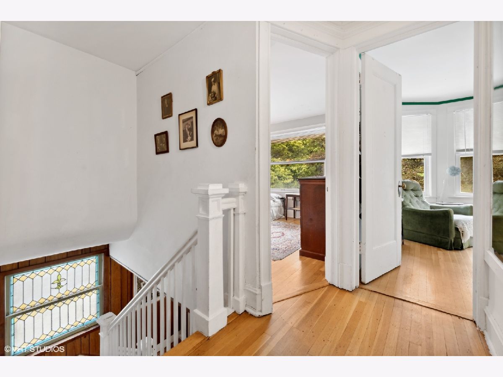
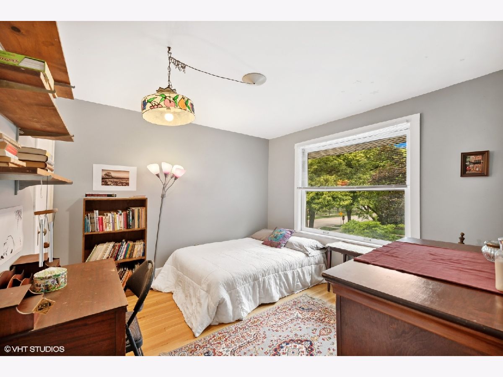
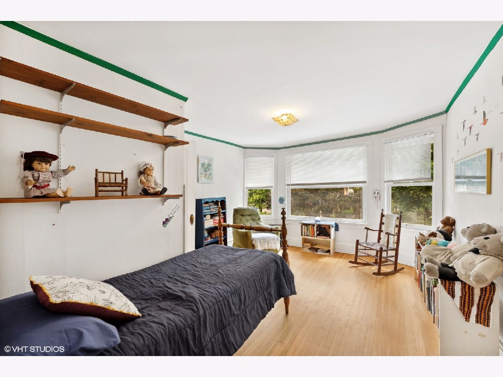
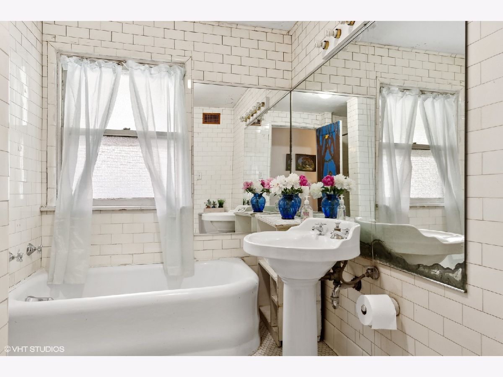
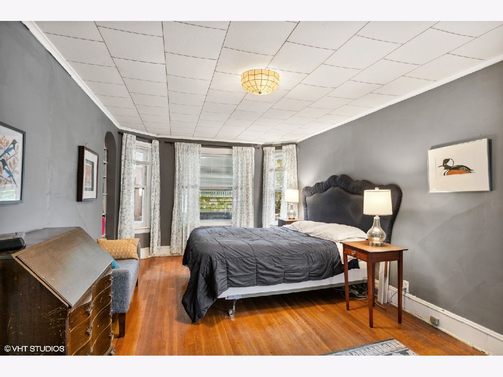
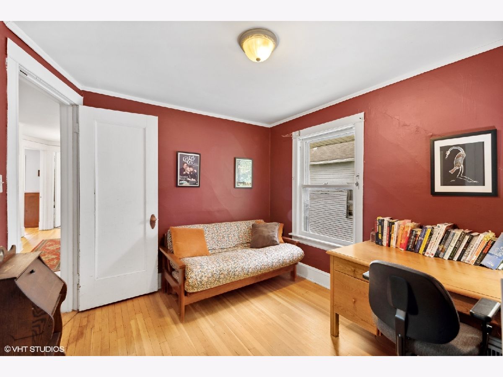
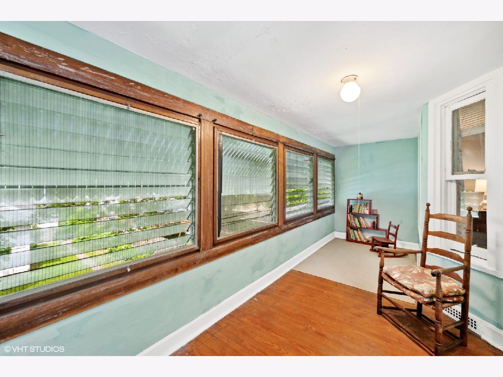
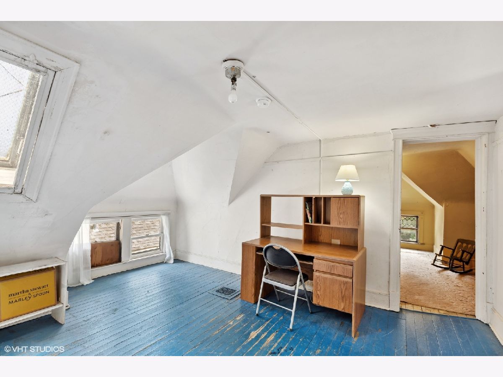
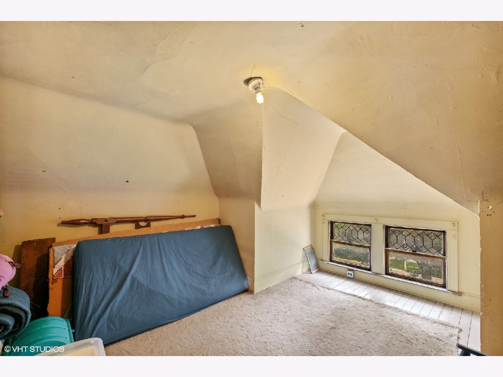
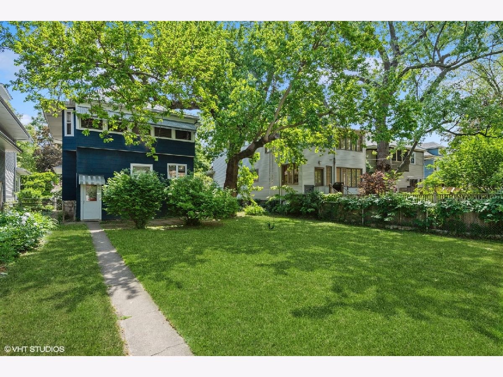
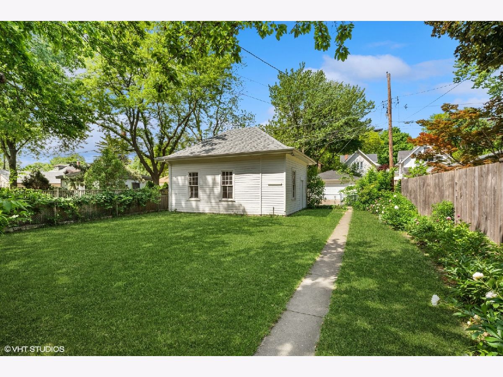
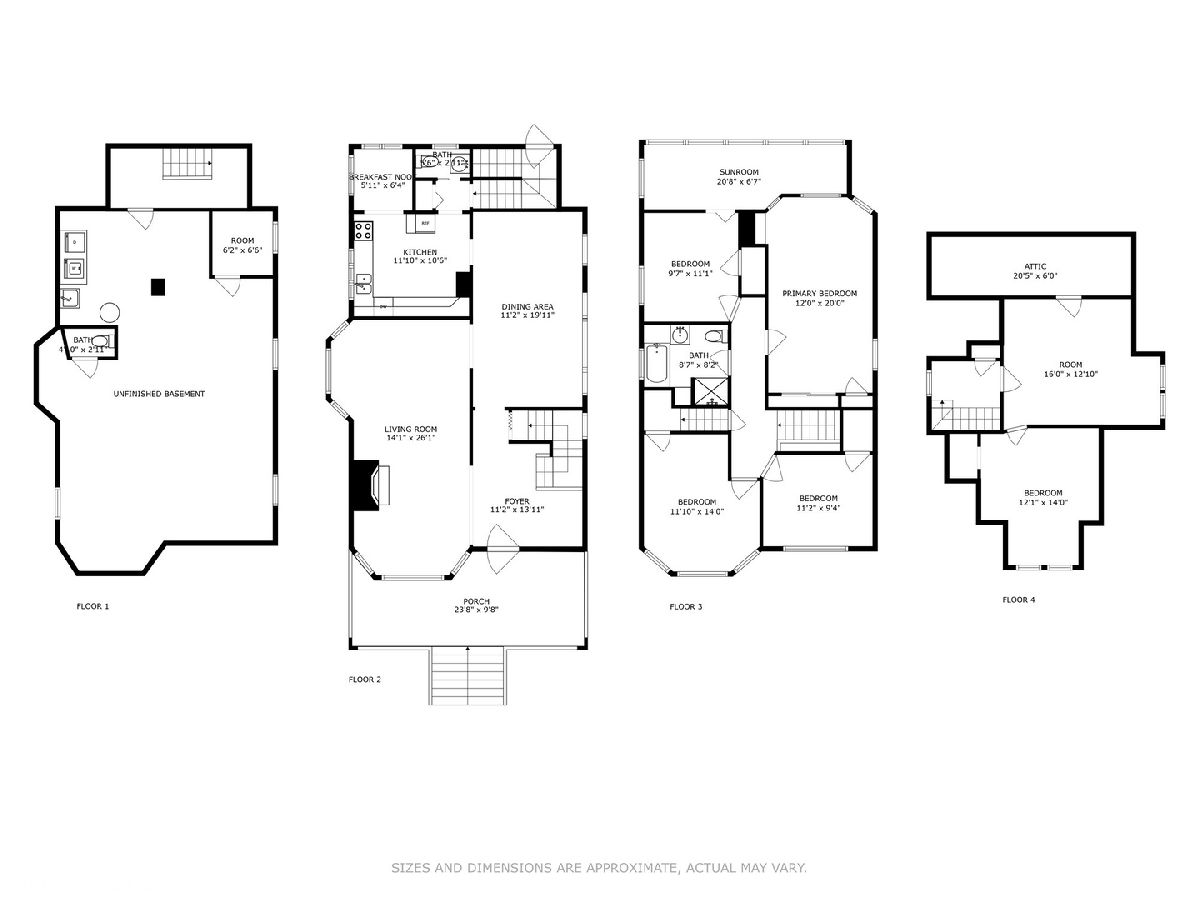
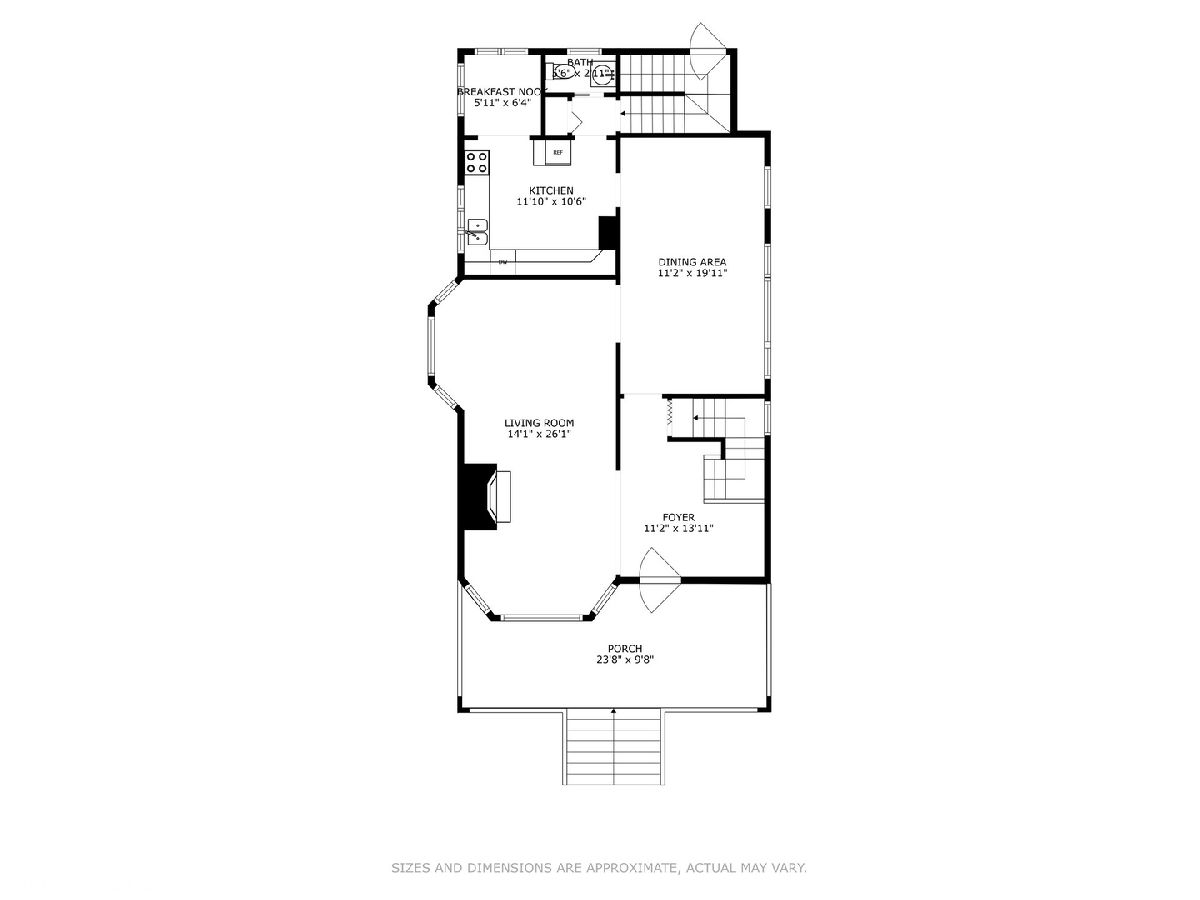
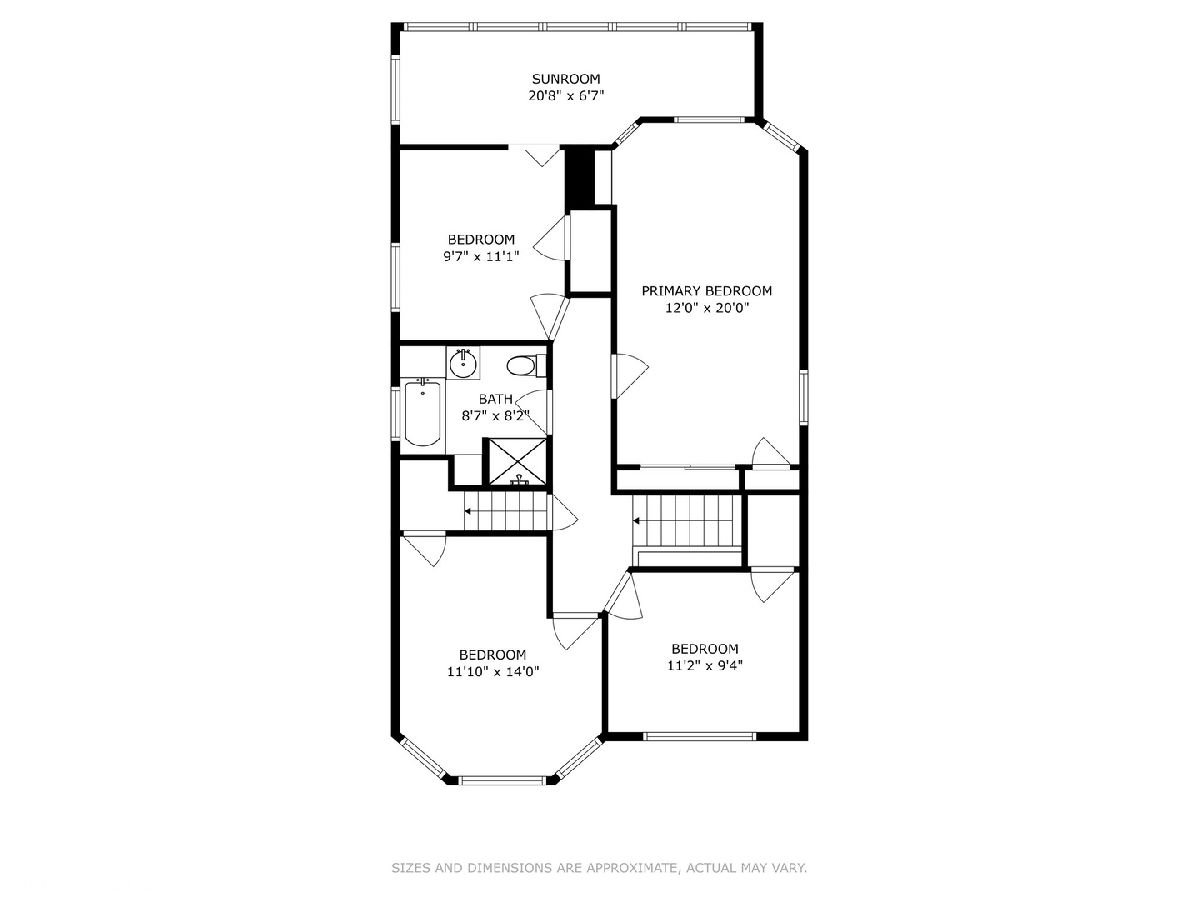
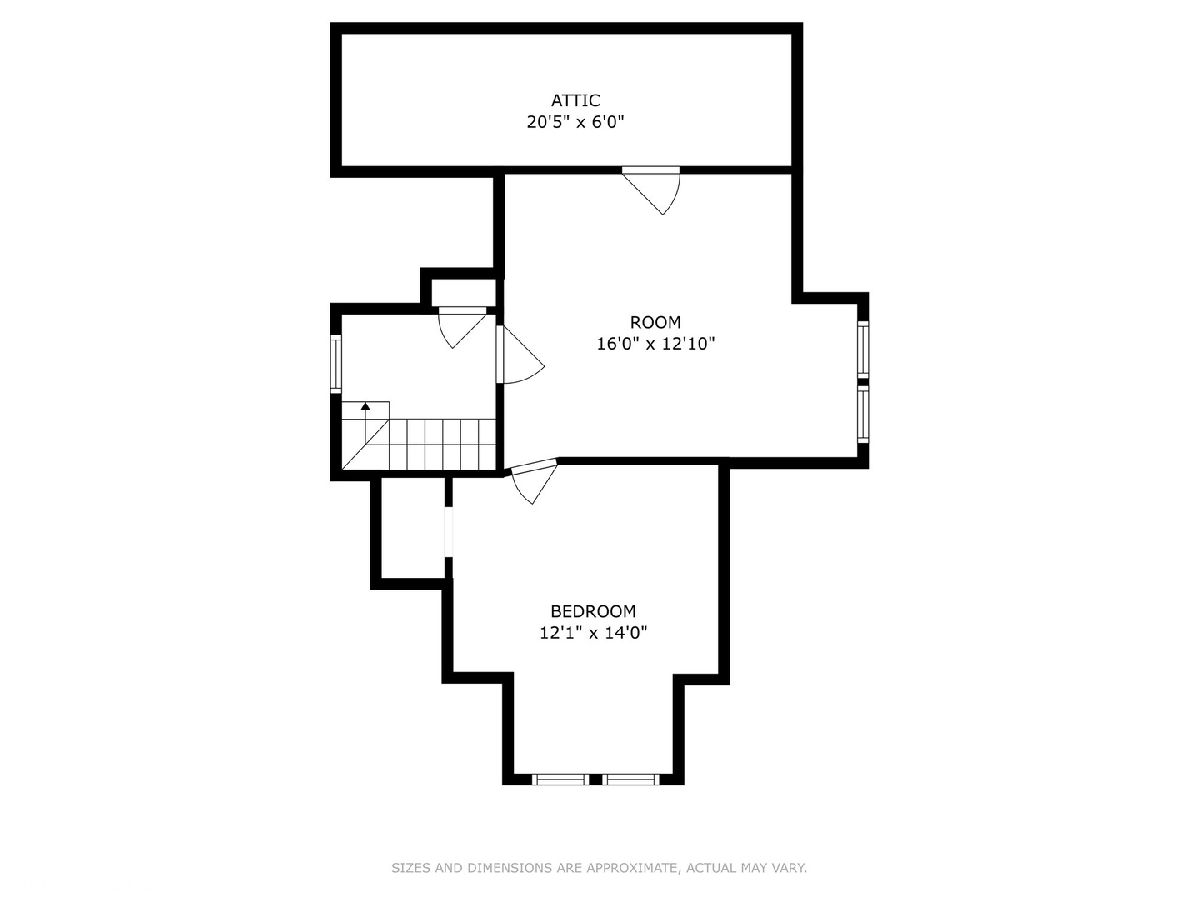
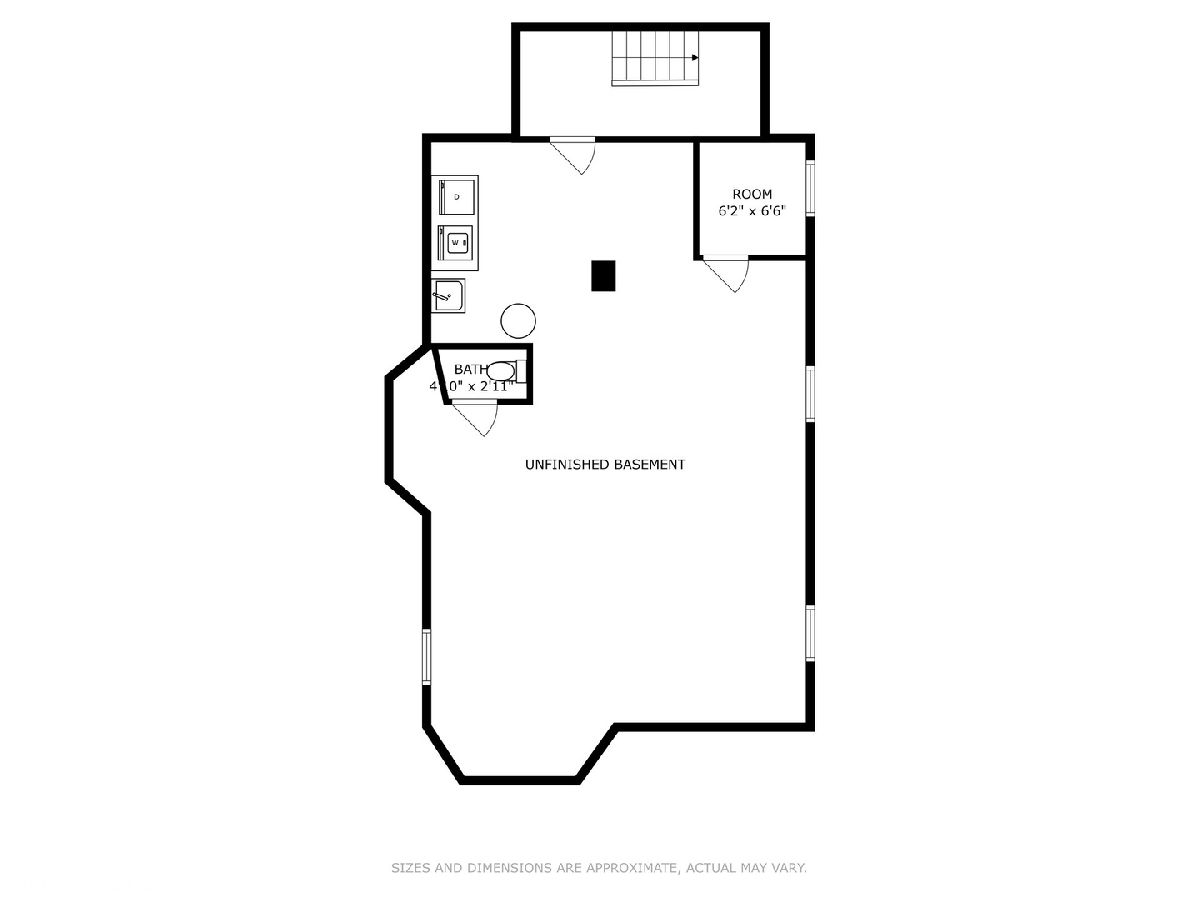
Room Specifics
Total Bedrooms: 4
Bedrooms Above Ground: 4
Bedrooms Below Ground: 0
Dimensions: —
Floor Type: —
Dimensions: —
Floor Type: —
Dimensions: —
Floor Type: —
Full Bathrooms: 2
Bathroom Amenities: —
Bathroom in Basement: 0
Rooms: —
Basement Description: Cellar
Other Specifics
| 2 | |
| — | |
| — | |
| — | |
| — | |
| 49 X 172 | |
| Dormer,Finished,Interior Stair | |
| — | |
| — | |
| — | |
| Not in DB | |
| — | |
| — | |
| — | |
| — |
Tax History
| Year | Property Taxes |
|---|
Contact Agent
Nearby Similar Homes
Nearby Sold Comparables
Contact Agent
Listing Provided By
Coldwell Banker Realty

