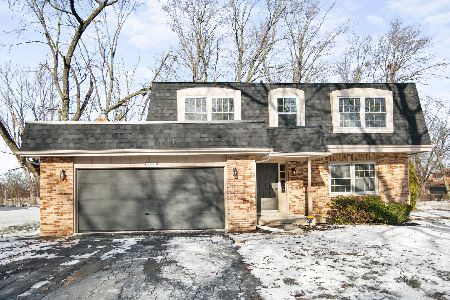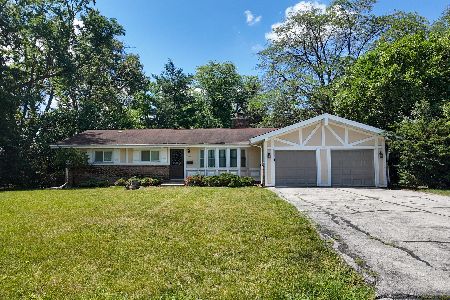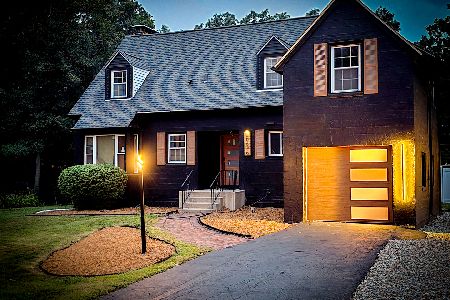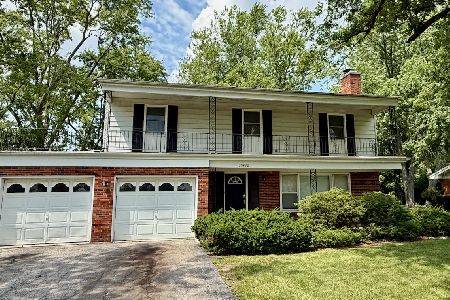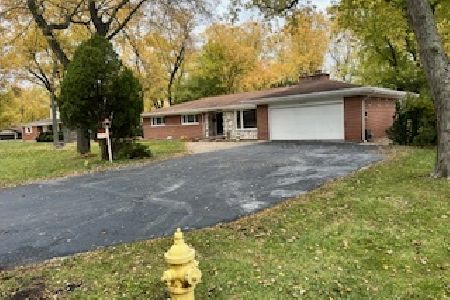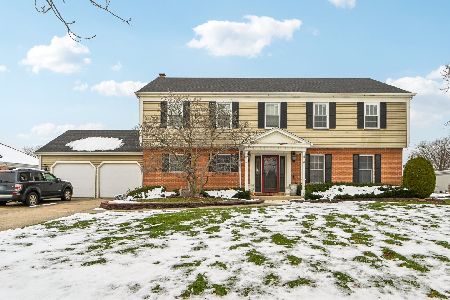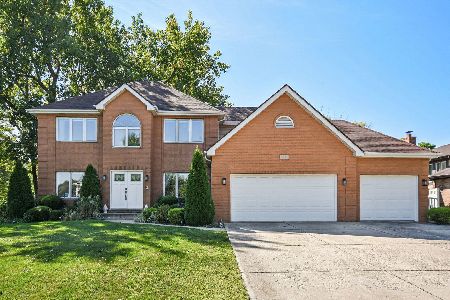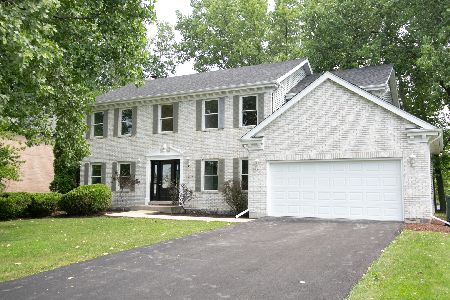[Address Unavailable], Olympia Fields, Illinois 60461
$485,250
|
Sold
|
|
| Status: | Closed |
| Sqft: | 3,300 |
| Cost/Sqft: | $139 |
| Beds: | 5 |
| Baths: | 4 |
| Year Built: | 1995 |
| Property Taxes: | $14,258 |
| Days On Market: | 994 |
| Lot Size: | 0,00 |
Description
This won't last long! a remarkable brick two-story home in the esteemed Trails of Olympia Fields Subdivision. This exceptional home has 6 bedrooms, 3.5 baths, and a 3 car garage. The recently refinished hardwood floors throughout. MOVE IN READY! Updated kitchen with granite and built-in pantry. 9-foot tray ceilings in formal living and dining rooms. Vaulted ceiling in large eat-in kitchen. Family room with fire glass fireplace. All bedrooms are generous in size and the primary offers 2 walk-in closets and an en-suite with a steam shower, separate jetted tub and smokeless fireplace! Enormous full-length finished basement features a rec room with wet bar and booming surround sound, theater room with separate surround sound system, 6th bedroom, office, gym and large storage room. Spacious backyard with large concrete patio. Nearby surroundings include Olympia Fields Country Club, grocery and health food stores, restaurants, 2 Metra train stations (4-minute walk to one), and close access to highways I-57, I-80, and I-294. Don't hesitate, this one will not last long!!! Please submit highest and best offers by 12:00 noon 6/15/23.
Property Specifics
| Single Family | |
| — | |
| — | |
| 1995 | |
| — | |
| — | |
| No | |
| — |
| Cook | |
| — | |
| 150 / Annual | |
| — | |
| — | |
| — | |
| 11806612 | |
| 31142040050000 |
Nearby Schools
| NAME: | DISTRICT: | DISTANCE: | |
|---|---|---|---|
|
Grade School
Arcadia Elementary School |
162 | — | |
|
Middle School
Indiana Elementary School |
162 | Not in DB | |
Property History
| DATE: | EVENT: | PRICE: | SOURCE: |
|---|
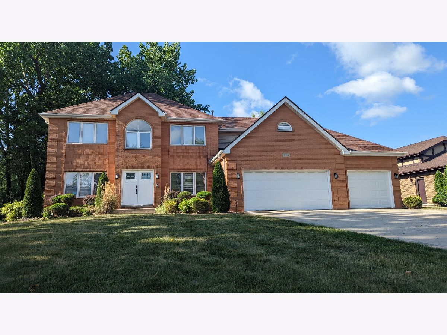
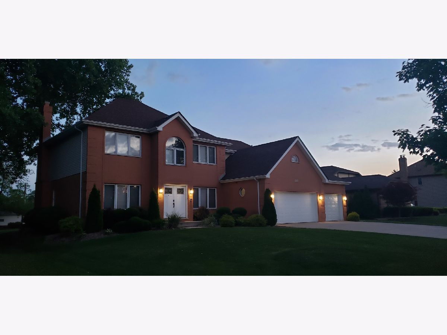
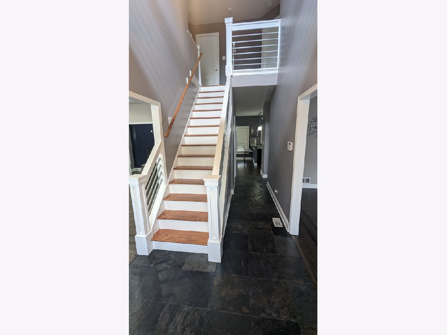
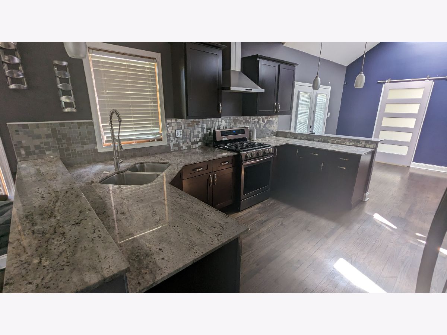
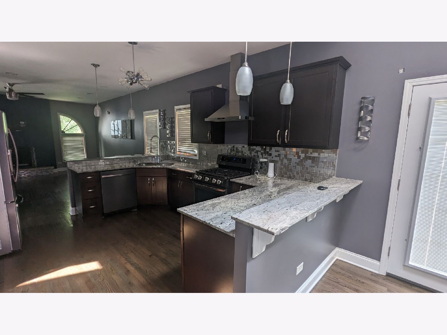
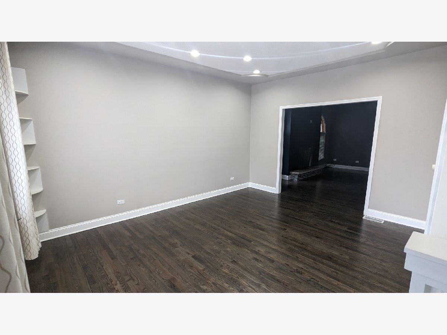
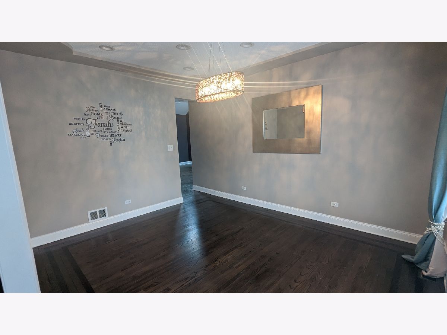
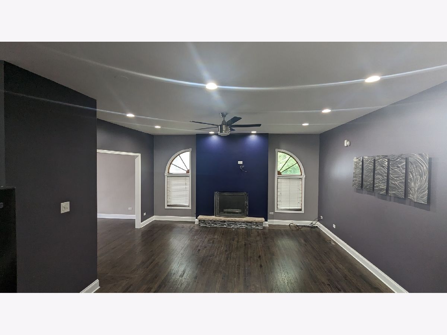
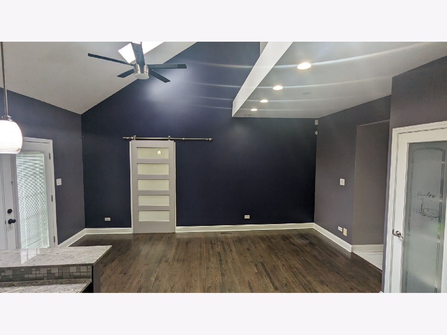
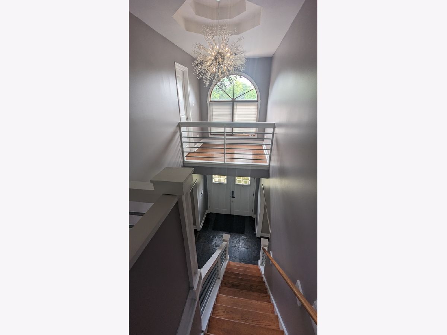
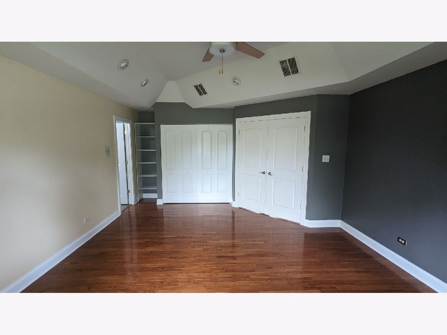
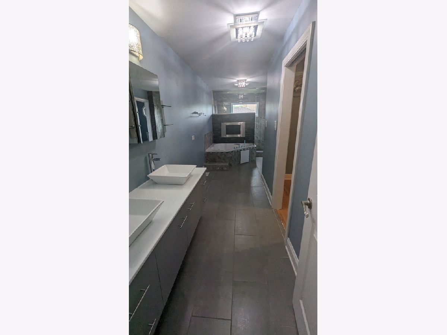
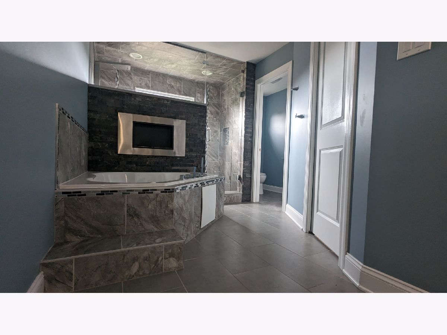
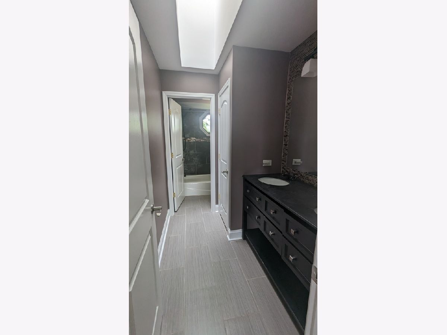
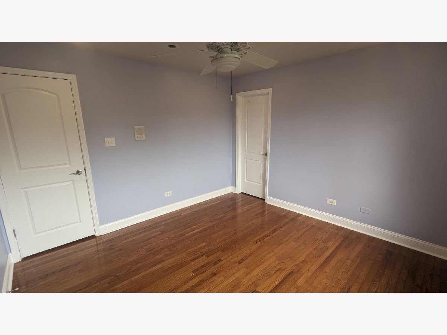
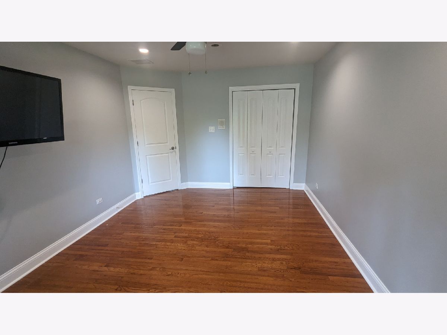
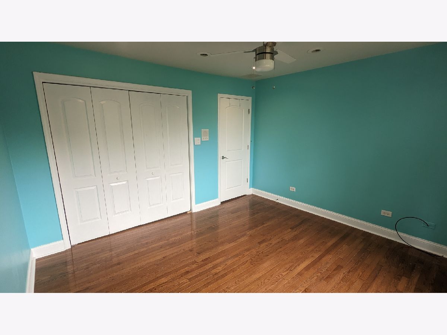
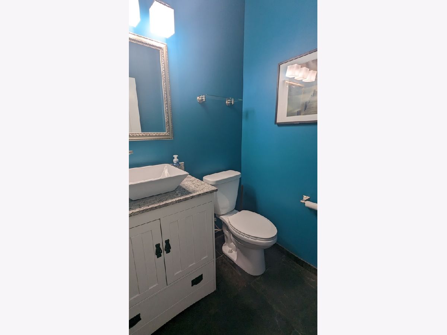
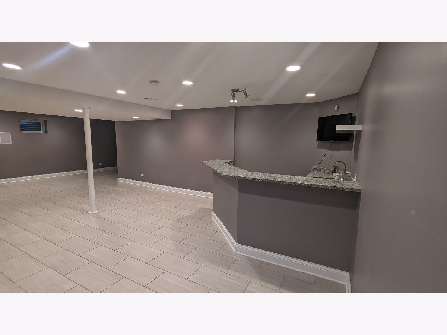
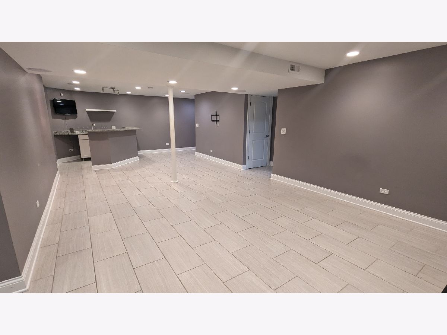
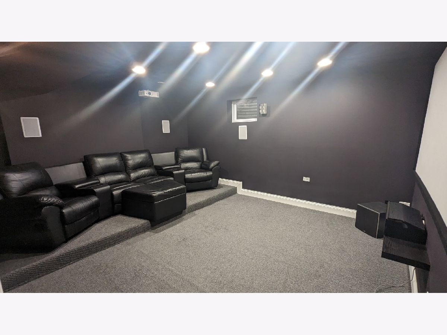
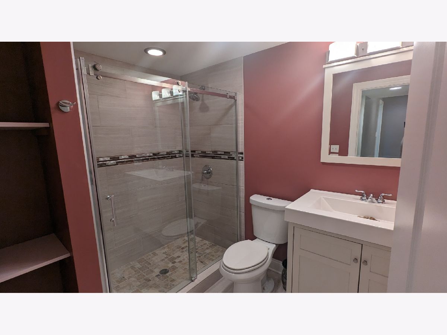
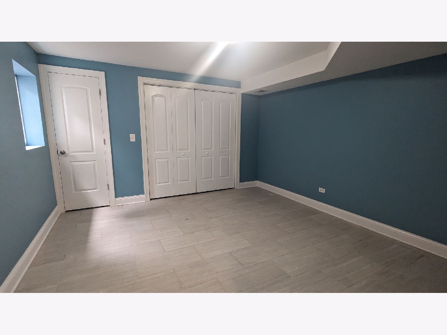
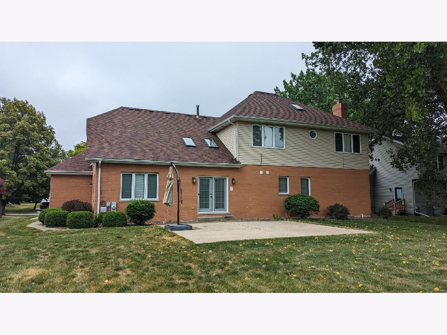
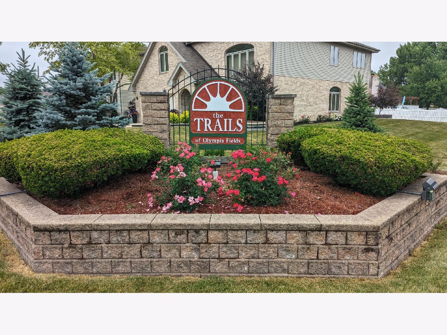
Room Specifics
Total Bedrooms: 6
Bedrooms Above Ground: 5
Bedrooms Below Ground: 1
Dimensions: —
Floor Type: —
Dimensions: —
Floor Type: —
Dimensions: —
Floor Type: —
Dimensions: —
Floor Type: —
Dimensions: —
Floor Type: —
Full Bathrooms: 4
Bathroom Amenities: Whirlpool,Separate Shower,Steam Shower,Double Sink,Full Body Spray Shower
Bathroom in Basement: 1
Rooms: —
Basement Description: Finished,Rec/Family Area,Sleeping Area
Other Specifics
| 3 | |
| — | |
| Concrete | |
| — | |
| — | |
| 100X150 | |
| — | |
| — | |
| — | |
| — | |
| Not in DB | |
| — | |
| — | |
| — | |
| — |
Tax History
| Year | Property Taxes |
|---|
Contact Agent
Nearby Similar Homes
Nearby Sold Comparables
Contact Agent
Listing Provided By
O.D. Neal Realty Associates

