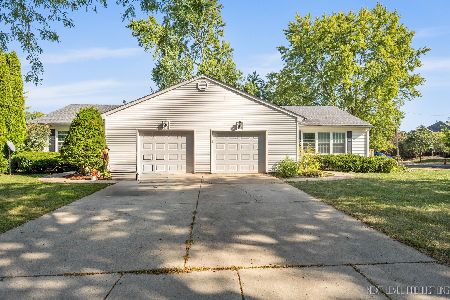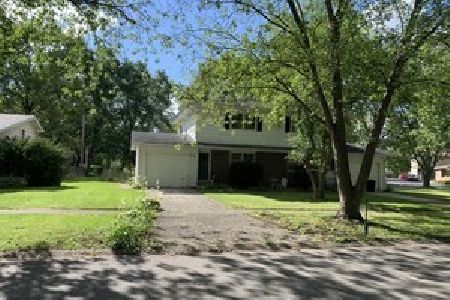[Address Unavailable], Oswego, Illinois 60543
$350,000
|
Sold
|
|
| Status: | Closed |
| Sqft: | 0 |
| Cost/Sqft: | — |
| Beds: | 6 |
| Baths: | 4 |
| Year Built: | 1979 |
| Property Taxes: | $5,943 |
| Days On Market: | 7390 |
| Lot Size: | 0,00 |
Description
NEWLY RENOVATED DUPLEX IN HIGHLY DESIRABLE OSWEGO NEIGHBORHOOD*NEW ROOF, SIDING, DRIVEWAY, CARPET, PAINT, LANDSCAPING, DECKS AND THE LIST GOES ON!! 2 BEDROOMS, FULL BATH, KITCHEN AND LIVING ROOM ON 1ST LEVEL WITH AN ADDITIONAL BEDROOM, BATH AND FAMILY ROOM IN FINISHED WALK OUT*LISTING AGENT MUST ACCOMPANY!
Property Specifics
| Multi-unit | |
| — | |
| — | |
| 1979 | |
| — | |
| — | |
| No | |
| 0 |
| Kendall | |
| Brookside Manor | |
| — / — | |
| — | |
| — | |
| — | |
| 05282325 | |
| 0320110006 |
Nearby Schools
| NAME: | DISTRICT: | DISTANCE: | |
|---|---|---|---|
|
Grade School
East View Elementary School |
308 | — | |
|
Middle School
Traugh |
308 | Not in DB | |
|
High School
Oswego |
308 | Not in DB | |
Property History
| DATE: | EVENT: | PRICE: | SOURCE: |
|---|
Room Specifics
Total Bedrooms: 6
Bedrooms Above Ground: 6
Bedrooms Below Ground: 0
Dimensions: —
Floor Type: —
Dimensions: —
Floor Type: —
Dimensions: —
Floor Type: —
Dimensions: —
Floor Type: —
Dimensions: —
Floor Type: —
Full Bathrooms: 4
Bathroom Amenities: —
Bathroom in Basement: —
Rooms: —
Basement Description: Finished
Other Specifics
| 2 | |
| — | |
| — | |
| — | |
| — | |
| 130X92X100X47X62 | |
| — | |
| — | |
| — | |
| — | |
| Not in DB | |
| — | |
| — | |
| — | |
| — |
Tax History
| Year | Property Taxes |
|---|
Contact Agent
Nearby Similar Homes
Nearby Sold Comparables
Contact Agent
Listing Provided By
john greene Realtor





