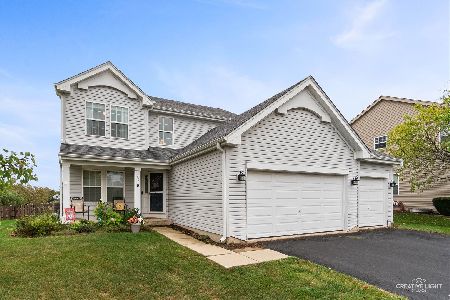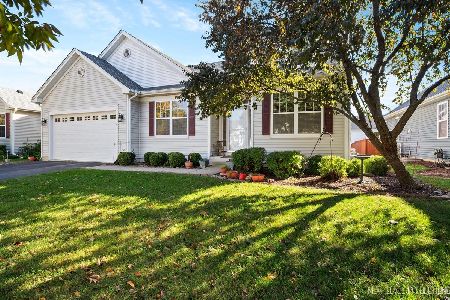[Address Unavailable], Oswego, Illinois 60543
$322,270
|
Sold
|
|
| Status: | Closed |
| Sqft: | 2,967 |
| Cost/Sqft: | $106 |
| Beds: | 4 |
| Baths: | 3 |
| Year Built: | — |
| Property Taxes: | $0 |
| Days On Market: | 6907 |
| Lot Size: | 0,00 |
Description
TO BE BUILT-PICTURES OF MODELS-PARTIAL BASEMENT INC FEATURES OF HM INC FOYER W VOLUME CEILING-FORMAL LV & DN RMS KITCHEN W PENISULA BREAKFAST COUNTER, ISLAND COUNTER, STORAG PANTRY & DINING NOOK,1ST FL LAUNDRY, MASTER SUITE W 2 WALK- IN CLOSETS,A/C- OPTIONS TO CHOOSE INC BONUS RM OVER GARAGE, FULL BASEMENT, LOFT, MASTER SITTING RM-POOL & CLUBHOUSE COMM
Property Specifics
| Single Family | |
| — | |
| — | |
| — | |
| — | |
| MAJESTIC P | |
| No | |
| 0 |
| Kendall | |
| Churchill Club | |
| 42 / Monthly | |
| — | |
| — | |
| — | |
| 06383839 | |
| 0314200000 |
Nearby Schools
| NAME: | DISTRICT: | DISTANCE: | |
|---|---|---|---|
|
Grade School
Churchill Elementary School |
308 | — | |
|
Middle School
Plank Junior High School |
308 | Not in DB | |
|
High School
Oswego East High School |
308 | Not in DB | |
Property History
| DATE: | EVENT: | PRICE: | SOURCE: |
|---|
Room Specifics
Total Bedrooms: 4
Bedrooms Above Ground: 4
Bedrooms Below Ground: 0
Dimensions: —
Floor Type: —
Dimensions: —
Floor Type: —
Dimensions: —
Floor Type: —
Full Bathrooms: 3
Bathroom Amenities: —
Bathroom in Basement: 0
Rooms: —
Basement Description: —
Other Specifics
| 2 | |
| — | |
| — | |
| — | |
| — | |
| LT .25 ACRE | |
| — | |
| — | |
| — | |
| — | |
| Not in DB | |
| — | |
| — | |
| — | |
| — |
Tax History
| Year | Property Taxes |
|---|
Contact Agent
Nearby Similar Homes
Nearby Sold Comparables
Contact Agent
Listing Provided By
Coldwell Banker Residential









