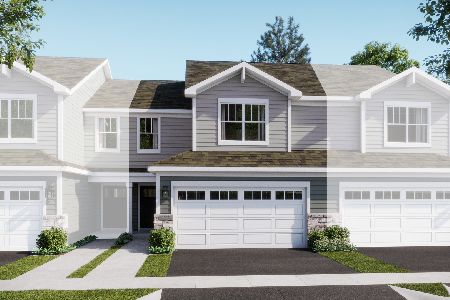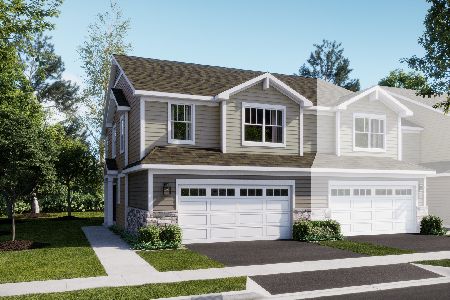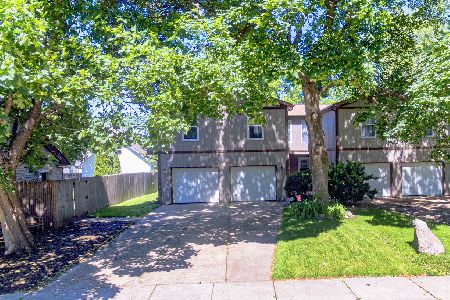[Address Unavailable], Oswego, Illinois 60543
$215,000
|
Sold
|
|
| Status: | Closed |
| Sqft: | 1,548 |
| Cost/Sqft: | $139 |
| Beds: | 2 |
| Baths: | 2 |
| Year Built: | 2007 |
| Property Taxes: | $5,590 |
| Days On Market: | 2877 |
| Lot Size: | 0,00 |
Description
Beautifully maintained Ranch in The Townes at Ashcroft Walk. This townhome is light, bright and spacious with cathedral ceilings, recessed lighting, and plenty of space to entertain. Family room has a fireplace and sliding doors leading to a very private patio. The kitchen is gorgeous with 42" maple cabinets with roll out shelving and soft close drawers with corian counter tops and a breakfast bar, plus dining area. Large master suite has a walk in closet, with a private bath that includes a separate soaking tub/walk-in ceramic surround shower and 36" corian double sink vanity. The laundry room is located on the first floor for added convenience, w/above counter cabinets, laundry sink and double closet. Basement is approximately 33X23 with 2 crawl areas, 25X24 and 25X14. Space to finished basement and still has loads of storage space.
Property Specifics
| Condos/Townhomes | |
| 1 | |
| — | |
| 2007 | |
| Partial | |
| ASTER | |
| No | |
| — |
| Kendall | |
| The Townes At Ashcroft Walk | |
| 130 / Monthly | |
| Insurance,Exterior Maintenance,Lawn Care,Snow Removal | |
| Public | |
| Public Sewer, Sewer-Storm | |
| 09823311 | |
| 0321302061 |
Nearby Schools
| NAME: | DISTRICT: | DISTANCE: | |
|---|---|---|---|
|
Grade School
Southbury Elementary School |
308 | — | |
|
Middle School
Traughber Junior High School |
308 | Not in DB | |
|
High School
Oswego High School |
308 | Not in DB | |
Property History
| DATE: | EVENT: | PRICE: | SOURCE: |
|---|
Room Specifics
Total Bedrooms: 2
Bedrooms Above Ground: 2
Bedrooms Below Ground: 0
Dimensions: —
Floor Type: Carpet
Full Bathrooms: 2
Bathroom Amenities: Separate Shower,Double Sink,Soaking Tub
Bathroom in Basement: 0
Rooms: Walk In Closet
Basement Description: Unfinished
Other Specifics
| 2 | |
| Concrete Perimeter | |
| Asphalt | |
| Patio | |
| Common Grounds,Landscaped | |
| 39X100 | |
| — | |
| Full | |
| Vaulted/Cathedral Ceilings, First Floor Laundry | |
| Range, Microwave, Dishwasher, Refrigerator, Washer, Dryer, Disposal, Range Hood | |
| Not in DB | |
| — | |
| — | |
| Bike Room/Bike Trails | |
| Gas Log, Gas Starter |
Tax History
| Year | Property Taxes |
|---|
Contact Agent
Nearby Similar Homes
Nearby Sold Comparables
Contact Agent
Listing Provided By
Coldwell Banker Residential







