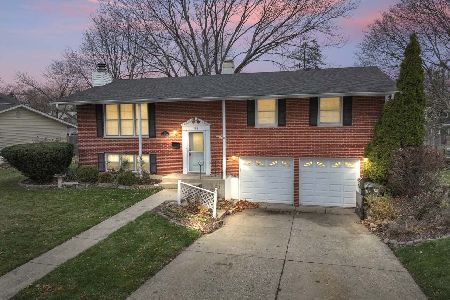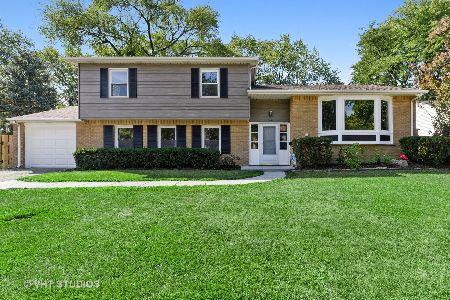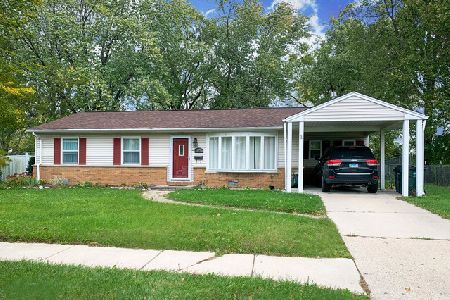[Address Unavailable], Palatine, Illinois 60074
$389,900
|
Sold
|
|
| Status: | Closed |
| Sqft: | 1,550 |
| Cost/Sqft: | $252 |
| Beds: | 3 |
| Baths: | 3 |
| Year Built: | 1959 |
| Property Taxes: | $7,045 |
| Days On Market: | 1125 |
| Lot Size: | 0,19 |
Description
The wait is over, and new owners are needed!! This home is in the desirable Winston Park that is located in an AMAZING school system. As you step inside this home, prepare to be amazed by all of the new upgrades. Newly refinished hardwood floors, noise reducing windows, fresh paint, custom wains-coting, new lighting throughout, new trim, new doors, black matte fixtures, custom accent wall, and a completely open layout living/dining area, truly makes this home feel BRAND NEW. The newly updated open concept kitchen features new cabinets, quartz counter tops, a stainless steel appliance package, and a large island. The spacious living and dining room area have can lights, a custom accent wall, and a new fireplace. Head on upstairs, and you will find three spacious bedrooms, and a newly designed bathroom. The primary bedroom has a custom en-suite bathroom with a massive stand-up shower. Head downstairs and you will find a large family room with an additional 1/2 bath. Let's go down another lever, and you will find another family room, and one additional bedroom. Located near major highways and shopping. What more could you ask for? Schedule your showing today. Minutes to metra.
Property Specifics
| Single Family | |
| — | |
| — | |
| 1959 | |
| — | |
| CHELSEA | |
| No | |
| 0.19 |
| Cook | |
| Winston Park | |
| 0 / Not Applicable | |
| — | |
| — | |
| — | |
| 11677634 | |
| 02134080420000 |
Nearby Schools
| NAME: | DISTRICT: | DISTANCE: | |
|---|---|---|---|
|
Grade School
Lake Louise Elementary School |
15 | — | |
|
Middle School
Winston Campus-junior High |
15 | Not in DB | |
|
High School
Palatine High School |
211 | Not in DB | |
Property History
| DATE: | EVENT: | PRICE: | SOURCE: |
|---|
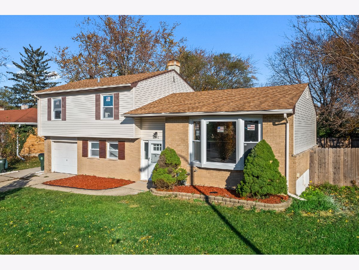
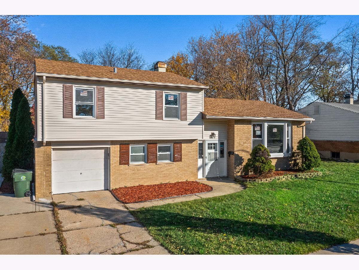
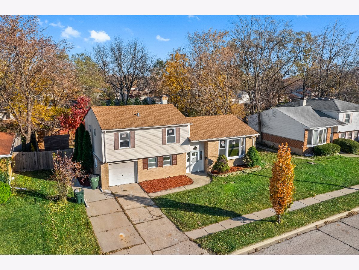
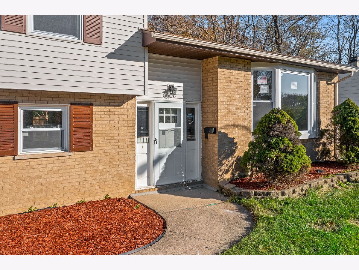
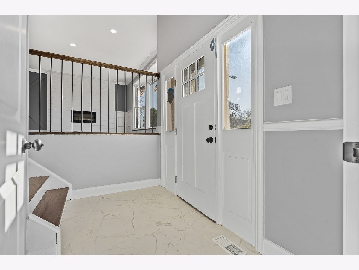
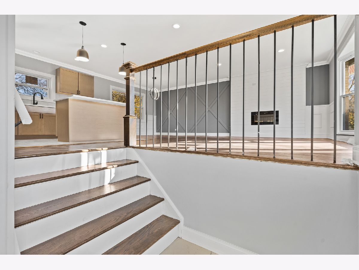
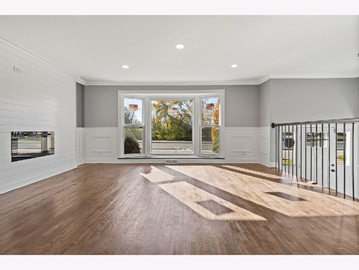
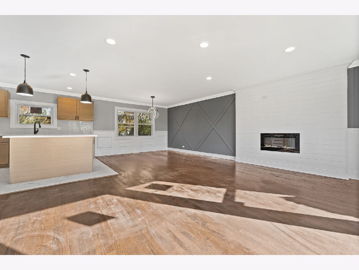
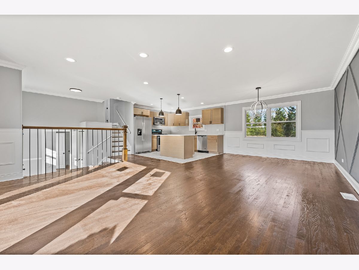
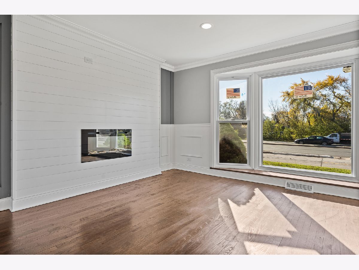
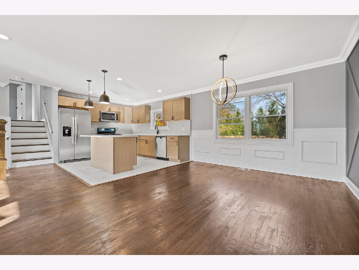
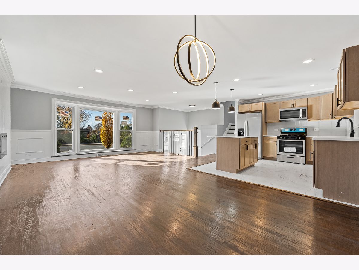
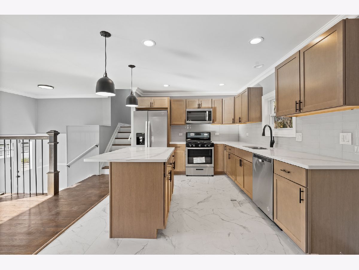
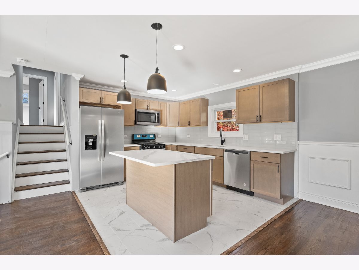
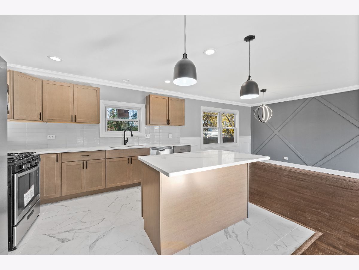
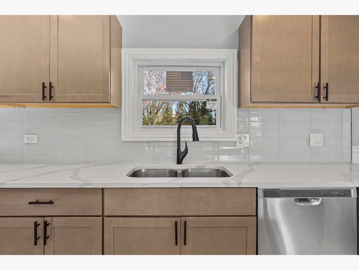
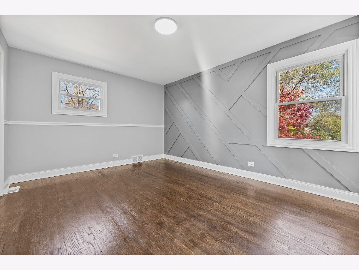
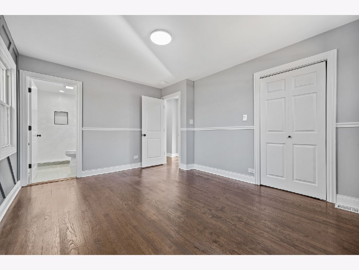
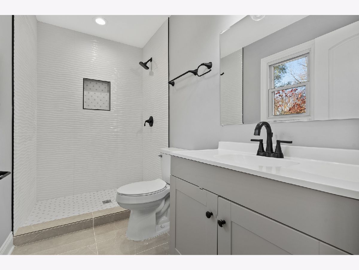
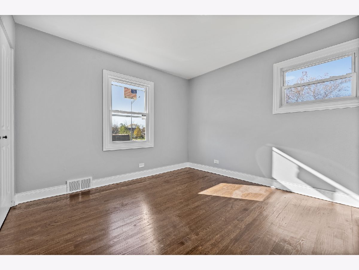
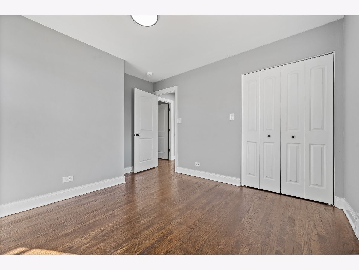
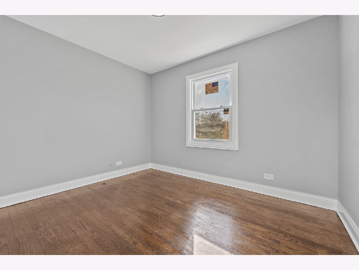
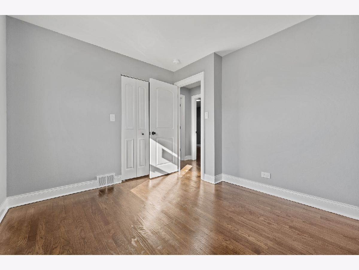
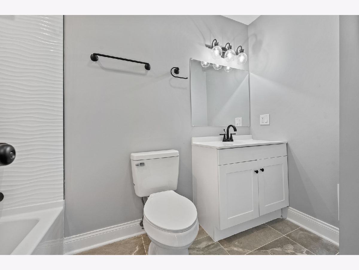
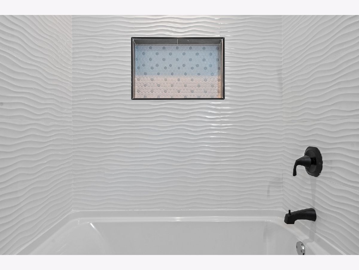
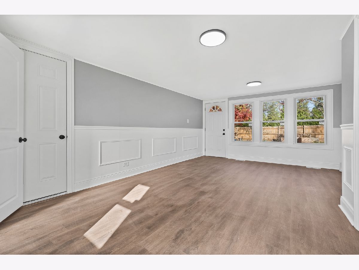
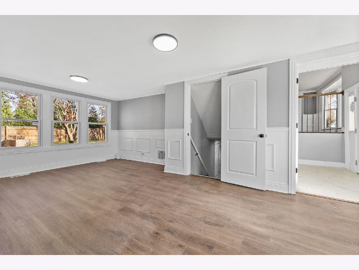
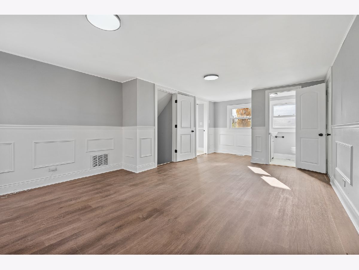
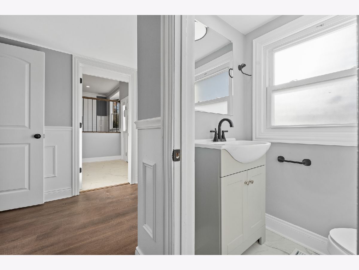
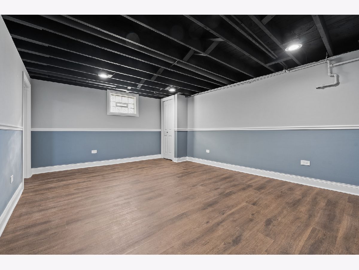
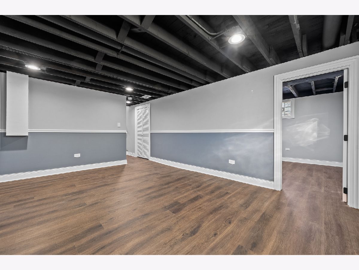
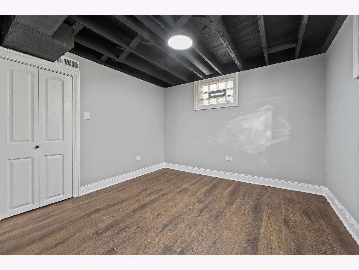
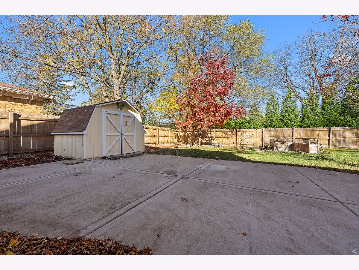
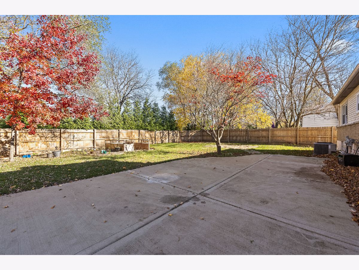
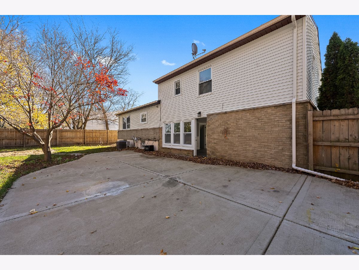
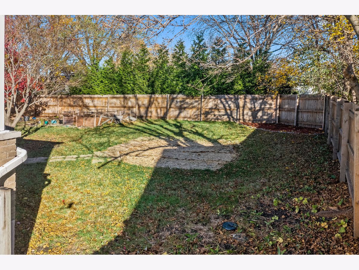
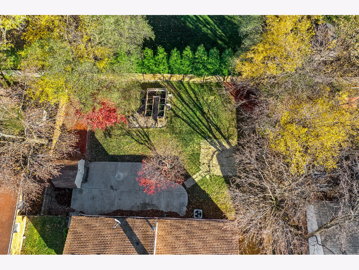
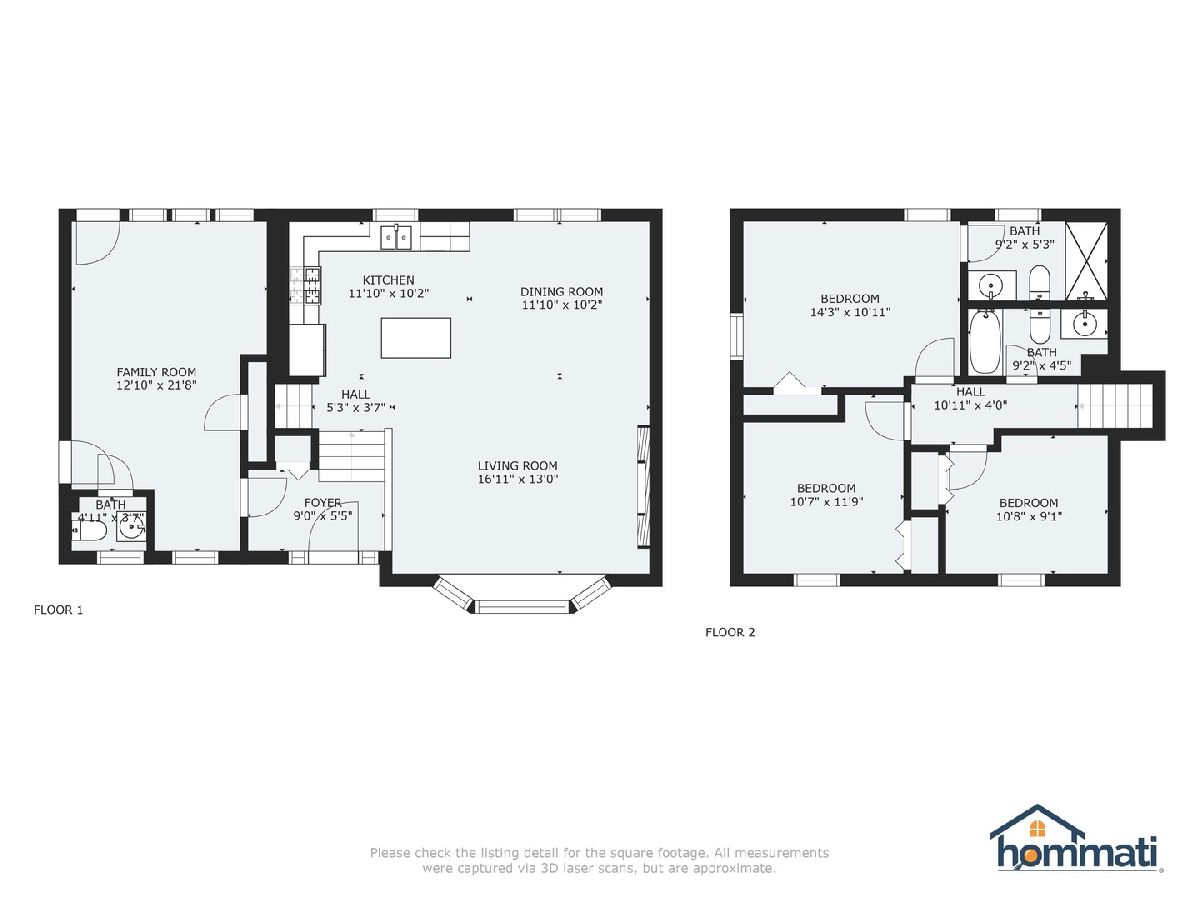
Room Specifics
Total Bedrooms: 4
Bedrooms Above Ground: 3
Bedrooms Below Ground: 1
Dimensions: —
Floor Type: —
Dimensions: —
Floor Type: —
Dimensions: —
Floor Type: —
Full Bathrooms: 3
Bathroom Amenities: —
Bathroom in Basement: 0
Rooms: —
Basement Description: Finished,Sub-Basement
Other Specifics
| 1 | |
| — | |
| Concrete | |
| — | |
| — | |
| 74X111X75X109 | |
| — | |
| — | |
| — | |
| — | |
| Not in DB | |
| — | |
| — | |
| — | |
| — |
Tax History
| Year | Property Taxes |
|---|
Contact Agent
Nearby Similar Homes
Nearby Sold Comparables
Contact Agent
Listing Provided By
Alexander & Associates Realty Group


