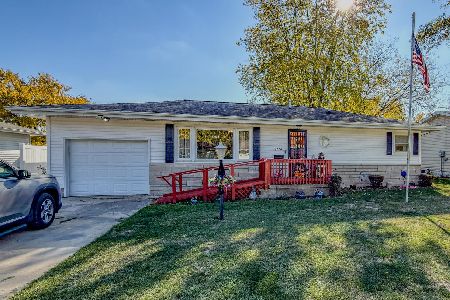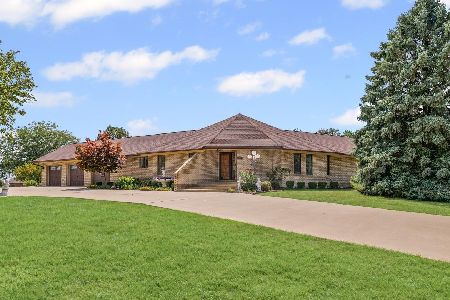[Address Unavailable], Paxton, Illinois 60957
$75,000
|
Sold
|
|
| Status: | Closed |
| Sqft: | 888 |
| Cost/Sqft: | $87 |
| Beds: | 3 |
| Baths: | 1 |
| Year Built: | — |
| Property Taxes: | $1,547 |
| Days On Market: | 6277 |
| Lot Size: | 0,00 |
Description
Unlock this door and move right in. The only thing you have to do is make your own personal touches. This ranch home is located on a corner lot and features a partial fenced backyard area + a patio area. Extra parking can be used behind the fenced area. Storage shed plus a brush area/or use as a garden area. Let the light shine in w/this nice size window in this living room area. Coat closet. Eat in kitchen with oak cabinetry. Separate laundry area plus storage room for can goods, etc. Crawl space entry also in laundry area w/light. Three bedrooms with hardwood flooring. Work bench/cabinetry on south wall to remain. Window treatments to remain. For the right price, possibly the appliances and both mowers can put this deal together. Owner moving to Indiana.
Property Specifics
| Single Family | |
| — | |
| Ranch | |
| — | |
| None | |
| — | |
| No | |
| — |
| Ford | |
| — | |
| — / — | |
| — | |
| Public | |
| Public Sewer | |
| 09420070 | |
| 111417278001 |
Nearby Schools
| NAME: | DISTRICT: | DISTANCE: | |
|---|---|---|---|
|
Grade School
Pbl |
CUSD | — | |
|
Middle School
Pbl |
CUSD | Not in DB | |
|
High School
Pbl |
CUSD | Not in DB | |
Property History
| DATE: | EVENT: | PRICE: | SOURCE: |
|---|
Room Specifics
Total Bedrooms: 3
Bedrooms Above Ground: 3
Bedrooms Below Ground: 0
Dimensions: —
Floor Type: Hardwood
Dimensions: —
Floor Type: Hardwood
Full Bathrooms: 1
Bathroom Amenities: —
Bathroom in Basement: —
Rooms: —
Basement Description: Crawl
Other Specifics
| 1 | |
| — | |
| — | |
| Patio | |
| Fenced Yard | |
| 65 X 139 | |
| — | |
| — | |
| First Floor Bedroom | |
| — | |
| Not in DB | |
| — | |
| — | |
| — | |
| — |
Tax History
| Year | Property Taxes |
|---|
Contact Agent
Nearby Similar Homes
Nearby Sold Comparables
Contact Agent
Listing Provided By
Coldwell Banker The R.E. Group






