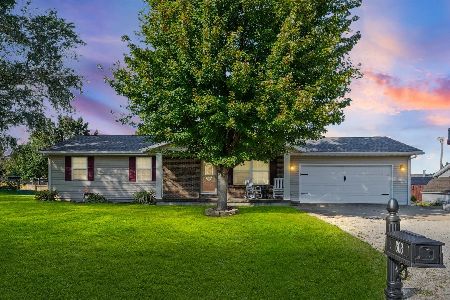[Address Unavailable], Philo, Illinois 61864
$320,000
|
Sold
|
|
| Status: | Closed |
| Sqft: | 3,434 |
| Cost/Sqft: | $96 |
| Beds: | 3 |
| Baths: | 4 |
| Year Built: | 2002 |
| Property Taxes: | $8,826 |
| Days On Market: | 5970 |
| Lot Size: | 0,00 |
Description
Fabulous four bedroom home with a partially finished basement in Unit 7 School District. First floor master suite, gourmet kitchen with cabinets galore. Beautiful hardwood floors, enclosed four seasons sunroom overlooking nice sized yard. Upstairs has an additional play room plus two bedrooms and a full bath. The finished portion of the basement includes a family room, bedroom, and full bathroom. The partially finished basement has a huge rec room. Attic space with plenty of storage. Four car garage for all of your toys! Handicap accessible. Main level sq footage includes sun porch.
Property Specifics
| Single Family | |
| — | |
| Traditional | |
| 2002 | |
| Walkout,Partial | |
| — | |
| No | |
| — |
| Champaign | |
| Willow Run | |
| — / — | |
| — | |
| Public | |
| Septic-Private | |
| 09420504 | |
| 192723253009 |
Nearby Schools
| NAME: | DISTRICT: | DISTANCE: | |
|---|---|---|---|
|
Grade School
Unit 7 |
UNIT | — | |
|
Middle School
Unit 7 |
UNIT | Not in DB | |
|
High School
Unit 7 |
UNIT | Not in DB | |
Property History
| DATE: | EVENT: | PRICE: | SOURCE: |
|---|
Room Specifics
Total Bedrooms: 4
Bedrooms Above Ground: 3
Bedrooms Below Ground: 1
Dimensions: —
Floor Type: Carpet
Dimensions: —
Floor Type: Carpet
Dimensions: —
Floor Type: Carpet
Full Bathrooms: 4
Bathroom Amenities: —
Bathroom in Basement: —
Rooms: Walk In Closet
Basement Description: Finished
Other Specifics
| — | |
| — | |
| — | |
| — | |
| — | |
| 45X108X70X109X138X** | |
| — | |
| Full | |
| First Floor Bedroom, Vaulted/Cathedral Ceilings | |
| Cooktop, Dishwasher, Disposal, Microwave, Range Hood, Range, Refrigerator | |
| Not in DB | |
| — | |
| — | |
| — | |
| Gas Log |
Tax History
| Year | Property Taxes |
|---|
Contact Agent
Nearby Sold Comparables
Contact Agent
Listing Provided By
RE/MAX REALTY ASSOCIATES-CHA




