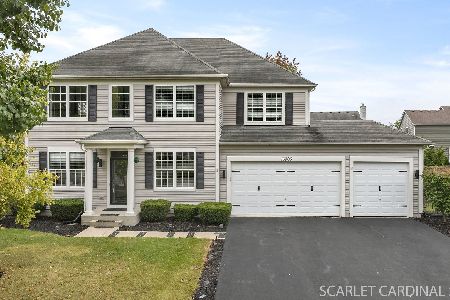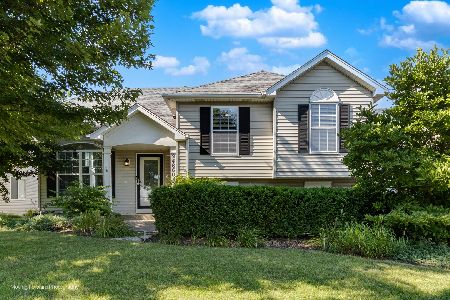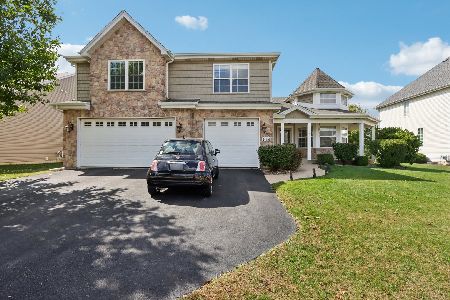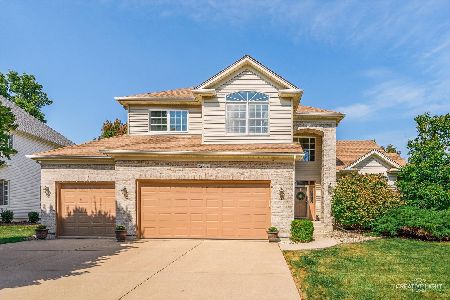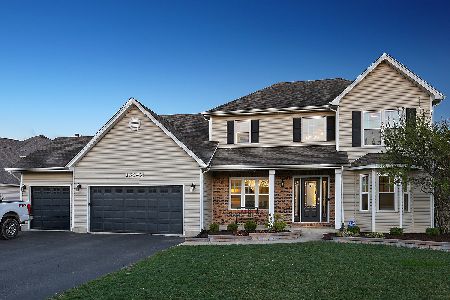[Address Unavailable], Plainfield, Illinois 60544
$532,000
|
Sold
|
|
| Status: | Closed |
| Sqft: | 3,018 |
| Cost/Sqft: | $176 |
| Beds: | 4 |
| Baths: | 4 |
| Year Built: | 2000 |
| Property Taxes: | $10,446 |
| Days On Market: | 932 |
| Lot Size: | 0,26 |
Description
Fabulous & Spacious - Welcome to this immaculate home with over 4368+ sq. ft. includes finished basement. Attractive 2 Story Spacious Entranceway with large window & side lights leads to stunning arched entrances to living room & formal dining room. Updates include main & upper level carpet replaced in 2020. New washer, dryer and dishwasher in 2020. Staircase spindles replaced 2021. Fireplace wall/ mantle was replaced in 2021. New Moen kitchen sink 2020. Vanity & flooring replaced in the 1st floor bathroom in 2020. Laundry room flooring replaced 2020. Upstairs hallway bathroom-vanity & flooring replaced-2020. Upstairs bedrooms-customizable closet shelving-2020. Newer roof, gutters & downspouts, HVAC, HE furnace, water heater, sump pump with backup. Hardwood throughout most of first floor. First floor offers den or bedroom along with full bath, 4 full bathrooms throughout. Fabulous huge family room. Whether you love to cook or not, entertain & enjoy your meals from this fabulous kitchen offering granite counters, stainless appliances, & a center island for all of your preparation. Great for your kitchen storage needs, plus recessed lighting & a convenient "eat & run" snack bar. This room is spacious, light & bright, offering a pantry & the final touch with access to the amazing backyard, a must see & experience. The kitchen opens into the massive family room offering recessed lighting & cozy fireplace. 2nd Floor offers huge 20x20 bedroom, as part of a main suite with bay window & volume ceiling with ceiling fan, Dual closets & a private bathroom with gorgeous separate shower, dual sinks and window completes this great private part of the home. All bedrooms offer ceiling fans. Surprise! a 19x20 bonus room to use as you please. Fully finished basement with another FULL bath, wet bar & plenty of storage extends this home to another level. Backyard is fenced with custom paver patio, sitting wall & fire pit. Home is comfortable & just about has it all with mature trees including a beautiful Locust. Location offers convenient shopping, easy access to travel, walking distance to award winning Walker's Grove Grade school. Plainfield North 202.
Property Specifics
| Single Family | |
| — | |
| — | |
| 2000 | |
| — | |
| — | |
| No | |
| 0.26 |
| Will | |
| Harvest Glen | |
| 200 / Annual | |
| — | |
| — | |
| — | |
| 11768827 | |
| 0603052120110000 |
Nearby Schools
| NAME: | DISTRICT: | DISTANCE: | |
|---|---|---|---|
|
Grade School
Walkers Grove Elementary School |
202 | — | |
|
Middle School
Ira Jones Middle School |
202 | Not in DB | |
|
High School
Plainfield North High School |
202 | Not in DB | |
Property History
| DATE: | EVENT: | PRICE: | SOURCE: |
|---|
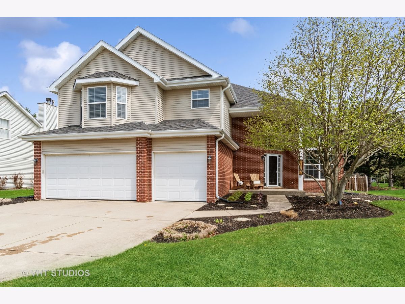
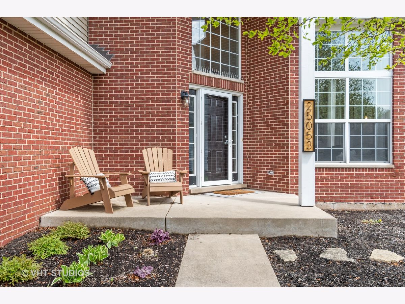
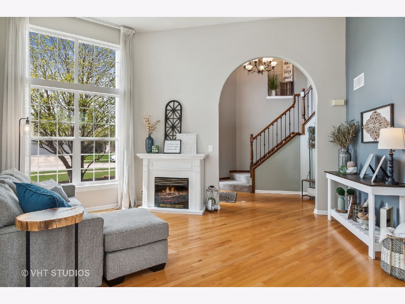
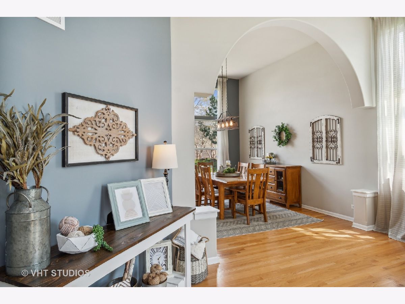
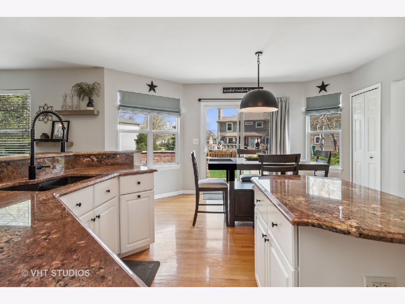
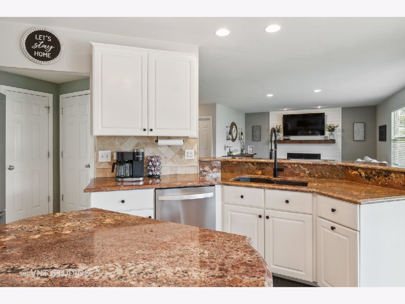
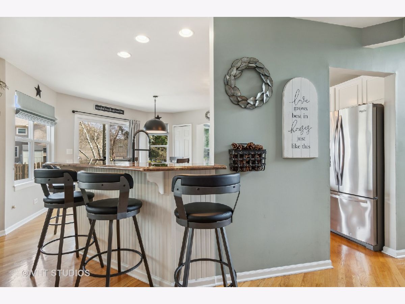
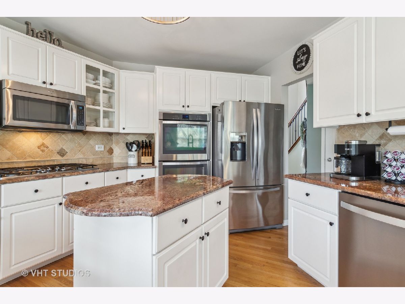
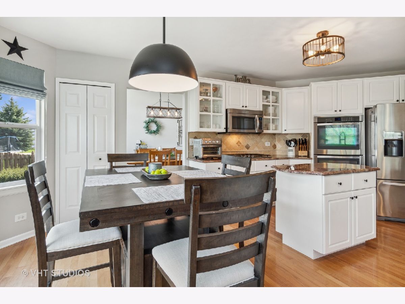
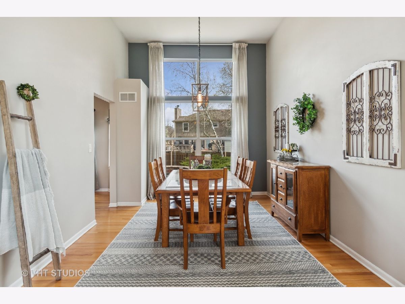
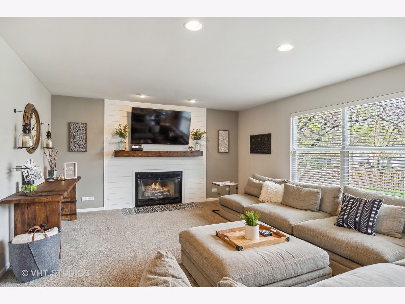
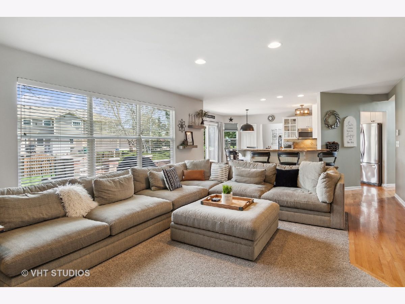
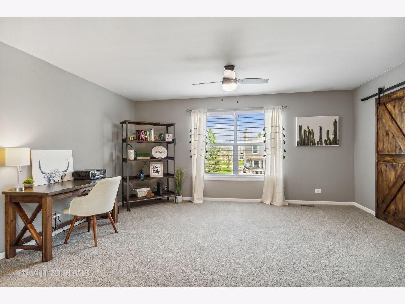
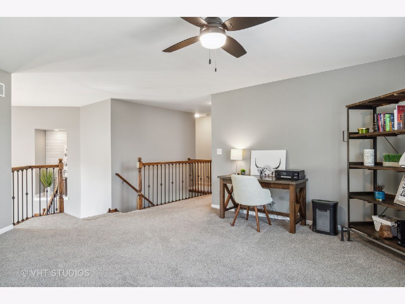
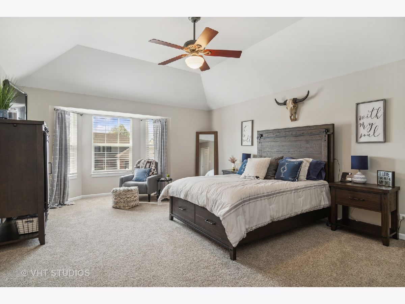
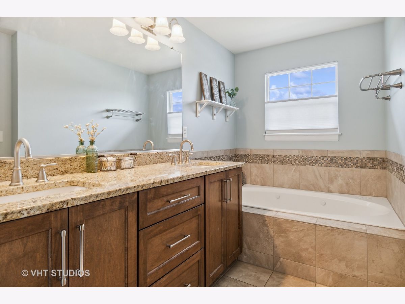
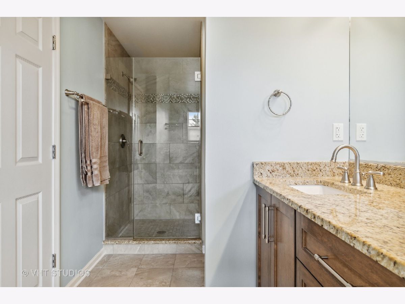
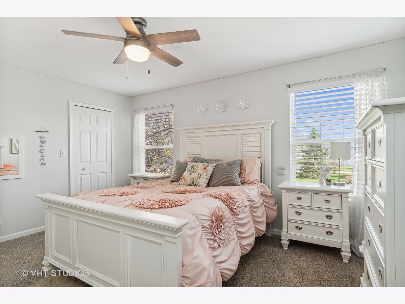
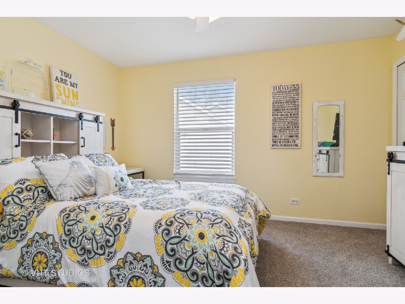
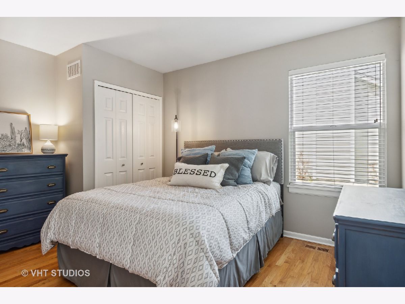
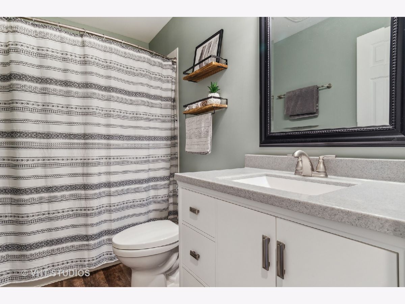
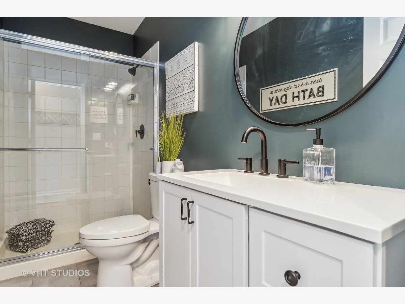
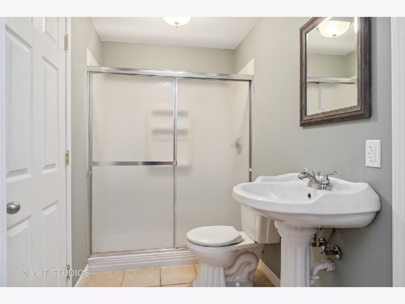
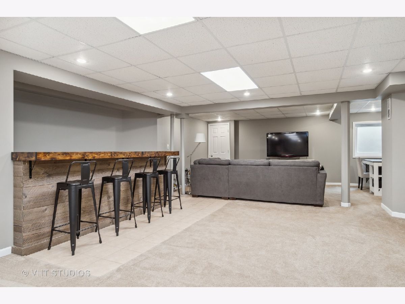
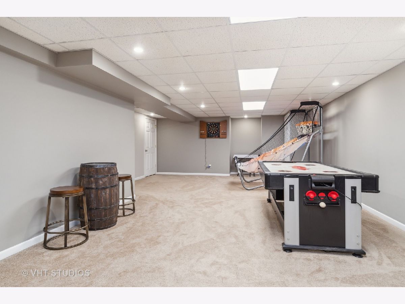
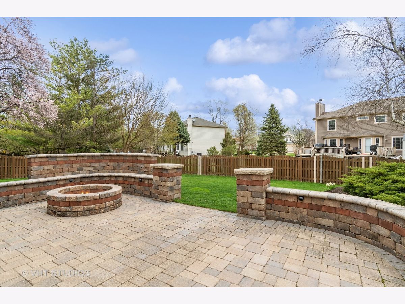
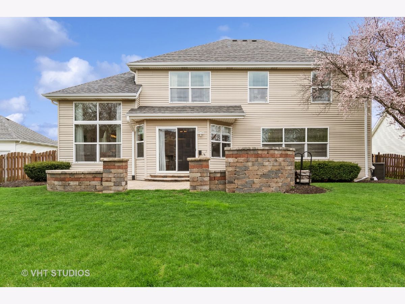
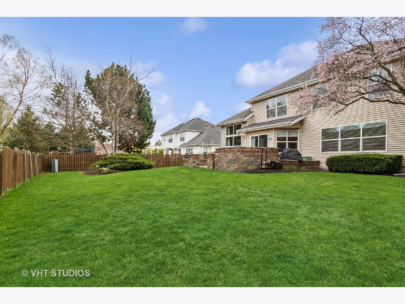
Room Specifics
Total Bedrooms: 4
Bedrooms Above Ground: 4
Bedrooms Below Ground: 0
Dimensions: —
Floor Type: —
Dimensions: —
Floor Type: —
Dimensions: —
Floor Type: —
Full Bathrooms: 4
Bathroom Amenities: Whirlpool,Separate Shower,Double Sink
Bathroom in Basement: 1
Rooms: —
Basement Description: Finished
Other Specifics
| 3 | |
| — | |
| Concrete | |
| — | |
| — | |
| 75X148 | |
| Full | |
| — | |
| — | |
| — | |
| Not in DB | |
| — | |
| — | |
| — | |
| — |
Tax History
| Year | Property Taxes |
|---|
Contact Agent
Nearby Similar Homes
Nearby Sold Comparables
Contact Agent
Listing Provided By
Baird & Warner

