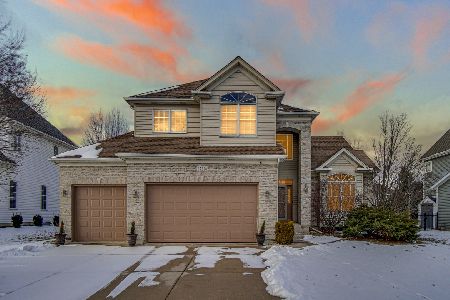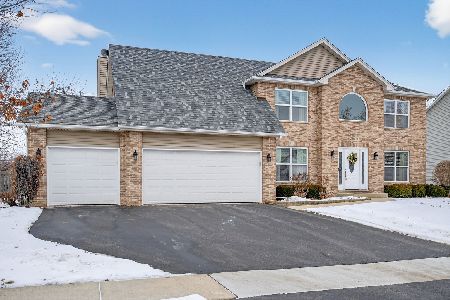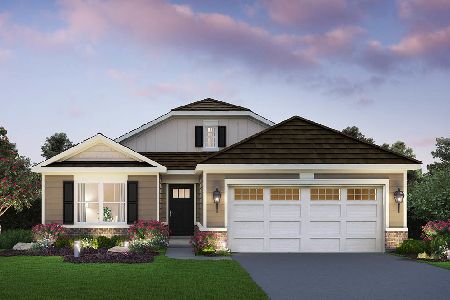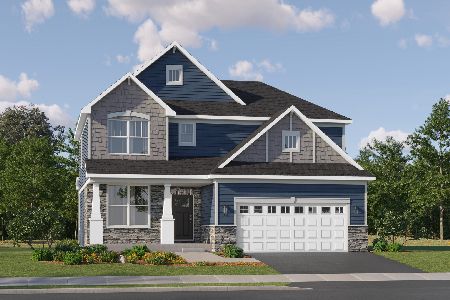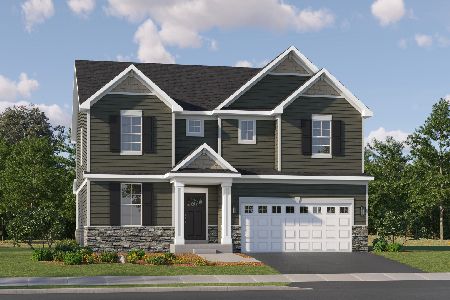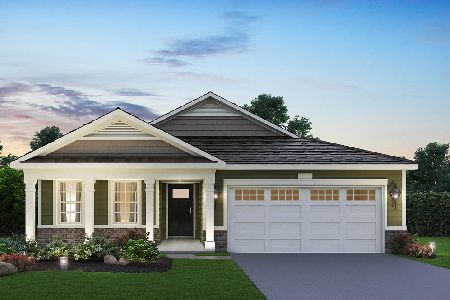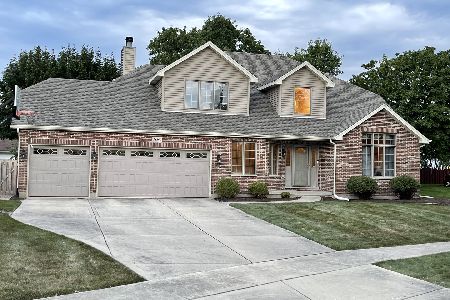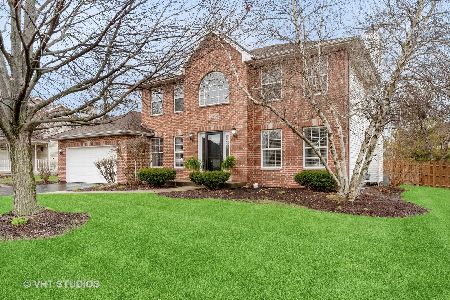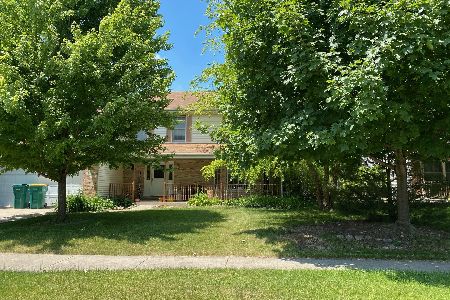[Address Unavailable], Plainfield, Illinois 60585
$360,000
|
Sold
|
|
| Status: | Closed |
| Sqft: | 3,575 |
| Cost/Sqft: | $109 |
| Beds: | 4 |
| Baths: | 4 |
| Year Built: | 1997 |
| Property Taxes: | $9,663 |
| Days On Market: | 3873 |
| Lot Size: | 0,00 |
Description
Custom built brick Georgian-interior cul de sac & largest lot in Walkers Grove! And it backs to beautiful natural area! Bring your toys-3 car gar plus tandem space. Side apron next to gar fits 35 ft motorhome. Very priv landscaped yard w in-ground pool, slide, hot tub, & Rainbow swingset. Many int upgrades-Swarovski crystal chandelier (special motor lowers light for ez cleaning) + 4 Swarovski sconces, full size Subzero fridge & freezer, built-in wine rack, chefs pantry, pull out drawers in cabs, hardwd & cer floors, high oak trim, built-in oak bookshelves, 6 panel oak doors, tray ceilings w/fans, bum out bays, custom California Closet organizers, his/her double shower w/body sprayers, & a TV to view while you soak in master suite tub. SO much storage, fin attic space + bsmt. Bsmt features giant rec room w/a sep rm for a study, guest, playroom w/dble closets & a full bath. Recessed lts & cer tile 4 future dry bar. New A/C! $3,000 credit for granite counters. HD tv stay
Property Specifics
| Single Family | |
| — | |
| Georgian | |
| 1997 | |
| Full | |
| CUSTOM | |
| No | |
| — |
| Will | |
| Walkers Grove | |
| 160 / Annual | |
| Other | |
| Lake Michigan | |
| Public Sewer | |
| 08992930 | |
| 0701324050330000 |
Nearby Schools
| NAME: | DISTRICT: | DISTANCE: | |
|---|---|---|---|
|
Grade School
Walkers Grove Elementary School |
202 | — | |
|
Middle School
Ira Jones Middle School |
202 | Not in DB | |
|
High School
Plainfield North High School |
202 | Not in DB | |
Property History
| DATE: | EVENT: | PRICE: | SOURCE: |
|---|
Room Specifics
Total Bedrooms: 4
Bedrooms Above Ground: 4
Bedrooms Below Ground: 0
Dimensions: —
Floor Type: Hardwood
Dimensions: —
Floor Type: Hardwood
Dimensions: —
Floor Type: Hardwood
Full Bathrooms: 4
Bathroom Amenities: Whirlpool,Separate Shower,Double Sink,Full Body Spray Shower,Double Shower,Soaking Tub
Bathroom in Basement: 1
Rooms: Attic,Eating Area,Foyer,Great Room,Mud Room,Play Room,Recreation Room,Study,Sun Room,Utility Room-Lower Level,Walk In Closet
Basement Description: Finished
Other Specifics
| 3.1 | |
| Concrete Perimeter | |
| Brick,Concrete | |
| Patio, Hot Tub, In Ground Pool | |
| Cul-De-Sac,Fenced Yard,Nature Preserve Adjacent,Landscaped,Park Adjacent | |
| 60 X 139 X 174 X 90 X 178 | |
| Dormer,Finished,Full | |
| Full | |
| Vaulted/Cathedral Ceilings, Hardwood Floors | |
| Double Oven, Microwave, Dishwasher, High End Refrigerator, Freezer, Dryer, Disposal | |
| Not in DB | |
| Street Lights, Street Paved | |
| — | |
| — | |
| Wood Burning, Attached Fireplace Doors/Screen, Gas Starter, Includes Accessories |
Tax History
| Year | Property Taxes |
|---|
Contact Agent
Nearby Similar Homes
Nearby Sold Comparables
Contact Agent
Listing Provided By
Exclusive Real Estate

