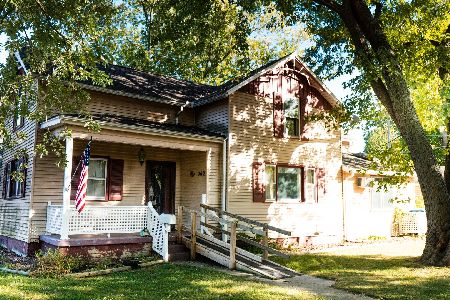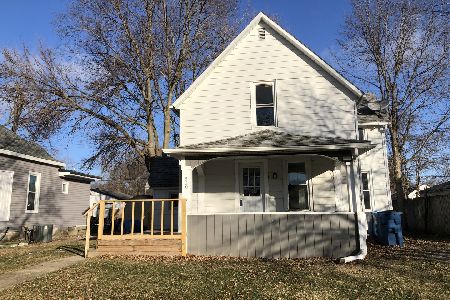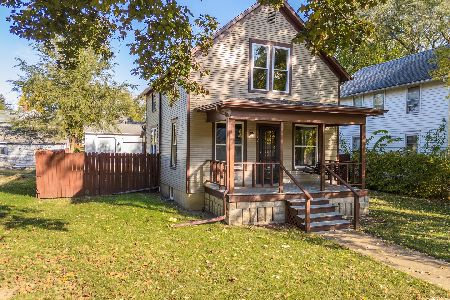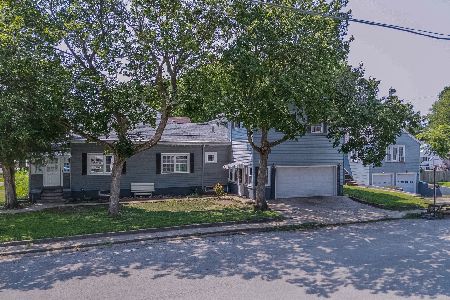[Address Unavailable], Pontiac, Illinois 61764
$200,000
|
Sold
|
|
| Status: | Closed |
| Sqft: | 1,496 |
| Cost/Sqft: | $140 |
| Beds: | 5 |
| Baths: | 2 |
| Year Built: | 2004 |
| Property Taxes: | $4,600 |
| Days On Market: | 6439 |
| Lot Size: | 0,00 |
Description
Outstanding Bi - Level home in Illini Subdivision Custom built in late 2004 , this home feels almost New There is 2,616 finished living area - 1,496 on the upper level and 1,120 on the lower level . Gas fireplace , solid oak doors and trim , beautiful kitchen with appliances , fenced rear yard , deck off the dining area was just stained . Lower level has not ever had water . Some storage above the garage . Avg Gas $ 66 / month Avg Electric $ 125 / month
Property Specifics
| Single Family | |
| — | |
| Bi-Level | |
| 2004 | |
| — | |
| — | |
| Yes | |
| 0 |
| Livingston | |
| — | |
| 0 / — | |
| — | |
| Public | |
| Public Sewer | |
| 10287130 | |
| 151523206005 |
Nearby Schools
| NAME: | DISTRICT: | DISTANCE: | |
|---|---|---|---|
|
Middle School
Pontiac Junior High School |
429 | Not in DB | |
|
High School
Pontiac Township High School |
90 | Not in DB | |
Property History
| DATE: | EVENT: | PRICE: | SOURCE: |
|---|
Room Specifics
Total Bedrooms: 5
Bedrooms Above Ground: 5
Bedrooms Below Ground: 0
Dimensions: —
Floor Type: Carpet
Dimensions: —
Floor Type: Carpet
Dimensions: —
Floor Type: Carpet
Dimensions: —
Floor Type: —
Full Bathrooms: 2
Bathroom Amenities: Whirlpool
Bathroom in Basement: —
Rooms: Bedroom 5
Basement Description: Finished
Other Specifics
| 2 | |
| — | |
| Concrete | |
| Deck | |
| Fenced Yard | |
| 80 ' X 128 ' | |
| — | |
| — | |
| Vaulted/Cathedral Ceilings, Hardwood Floors | |
| Refrigerator, Range, Microwave, Dishwasher, Disposal | |
| Not in DB | |
| — | |
| — | |
| — | |
| Gas Log |
Tax History
| Year | Property Taxes |
|---|
Contact Agent
Nearby Similar Homes
Nearby Sold Comparables
Contact Agent
Listing Provided By
Panno Realty







