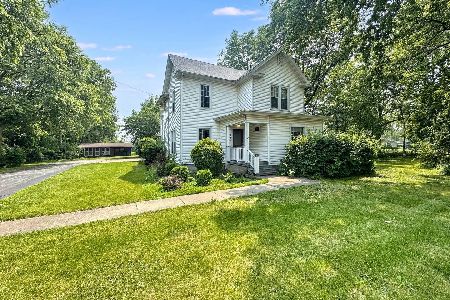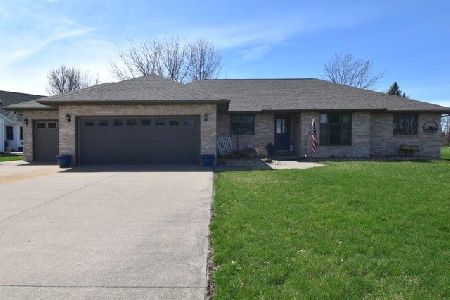[Address Unavailable], Pontiac, Illinois 61764
$180,000
|
Sold
|
|
| Status: | Closed |
| Sqft: | 2,170 |
| Cost/Sqft: | $92 |
| Beds: | 3 |
| Baths: | 3 |
| Year Built: | 1998 |
| Property Taxes: | $6,029 |
| Days On Market: | 6345 |
| Lot Size: | 0,30 |
Description
The layout and size of this home makes it great for a family, yet the large, first floor master suite & main floor laundry allows you to stay in the home well after the kids are gone. Open Kitchen, DR, & FR w/gas fireplace, full basement w/roughed in plumbing, skylights in vaulted FR ceiling, large bonus room on 2nd floor w/dual closets, & 2-Car Attached Garage. Large master bath has whirlpool tub & separate shower. Both BR's upstairs have dual closets, & bath has tub/shower. Kitchen has eating area & breakfast bar. 2 open, covered porches, 1 in front, & 1 in back. Great location, & fantastic curb appeal!
Property Specifics
| Single Family | |
| — | |
| — | |
| 1998 | |
| Full | |
| — | |
| Yes | |
| 0.3 |
| Livingston | |
| — | |
| 0 / — | |
| — | |
| Public | |
| Public Sewer | |
| 10287242 | |
| 151528202030 |
Nearby Schools
| NAME: | DISTRICT: | DISTANCE: | |
|---|---|---|---|
|
Middle School
Pontiac Junior High School |
429 | Not in DB | |
|
High School
Pontiac Township High School |
90 | Not in DB | |
Property History
| DATE: | EVENT: | PRICE: | SOURCE: |
|---|
Room Specifics
Total Bedrooms: 3
Bedrooms Above Ground: 3
Bedrooms Below Ground: 0
Dimensions: —
Floor Type: Carpet
Dimensions: —
Floor Type: Carpet
Full Bathrooms: 3
Bathroom Amenities: Whirlpool
Bathroom in Basement: —
Rooms: Bonus Room
Basement Description: —
Other Specifics
| 2 | |
| — | |
| Concrete | |
| — | |
| — | |
| 85 X 151.8 | |
| — | |
| — | |
| Vaulted/Cathedral Ceilings, Hardwood Floors, Skylight(s) | |
| Dishwasher, Disposal, Dryer, Range, Range Hood, Washer | |
| Not in DB | |
| — | |
| — | |
| — | |
| Gas Log |
Tax History
| Year | Property Taxes |
|---|
Contact Agent
Contact Agent
Listing Provided By
Lyons Sullivan Realty, Inc.






