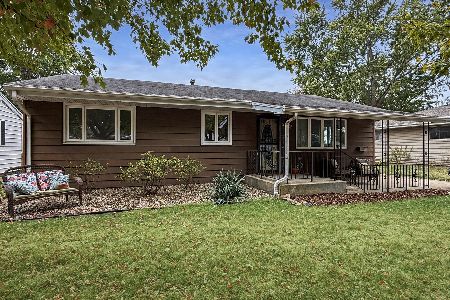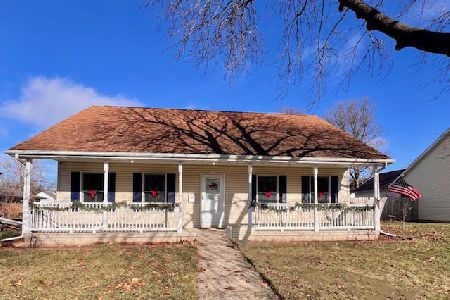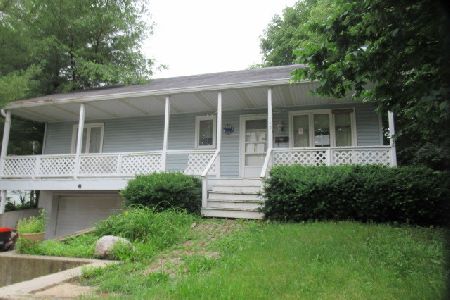[Address Unavailable], Rantoul, Illinois 61866
$139,000
|
Sold
|
|
| Status: | Closed |
| Sqft: | 2,102 |
| Cost/Sqft: | $71 |
| Beds: | 5 |
| Baths: | 2 |
| Year Built: | — |
| Property Taxes: | $995 |
| Days On Market: | 6983 |
| Lot Size: | 0,00 |
Description
Classic victorian home, beautiful trim, hardwood floors under carpet. Newer windows plus baybow window on all three levels. 4th bdr upstairs has been used as second kitchen, sink still working. Multiple plantings for year around floral display. Private patio has grill area, covered arbour with flowering vines, extended garage roof for covered outdoor enjoyment. Sun room 12 x 23 overlooks patio. Garage is 24 x24. Drive is hardsurface with multiple car parking & double carport. Chimney and roof re
Property Specifics
| Single Family | |
| — | |
| Victorian | |
| — | |
| Walkout | |
| — | |
| No | |
| 0 |
| Champaign | |
| Sunset Terrace | |
| — / — | |
| — | |
| Public | |
| Public Sewer | |
| 09462043 | |
| 200903203026 |
Nearby Schools
| NAME: | DISTRICT: | DISTANCE: | |
|---|---|---|---|
|
Grade School
Broadmeado |
— | ||
|
Middle School
Eater |
Not in DB | ||
|
High School
Rantoul |
THSD | Not in DB | |
Property History
| DATE: | EVENT: | PRICE: | SOURCE: |
|---|
Room Specifics
Total Bedrooms: 5
Bedrooms Above Ground: 5
Bedrooms Below Ground: 0
Dimensions: —
Floor Type: Carpet
Dimensions: —
Floor Type: Carpet
Dimensions: —
Floor Type: Carpet
Dimensions: —
Floor Type: —
Full Bathrooms: 2
Bathroom Amenities: —
Bathroom in Basement: —
Rooms: Bedroom 5
Basement Description: —
Other Specifics
| 2 | |
| — | |
| — | |
| Patio, Porch | |
| Fenced Yard | |
| 82 X130 | |
| — | |
| — | |
| First Floor Bedroom | |
| Dishwasher, Dryer, Built-In Oven, Range Hood, Refrigerator, Washer | |
| Not in DB | |
| Sidewalks | |
| — | |
| — | |
| — |
Tax History
| Year | Property Taxes |
|---|
Contact Agent
Nearby Similar Homes
Nearby Sold Comparables
Contact Agent
Listing Provided By
Coldwell Banker The R.E. Group









