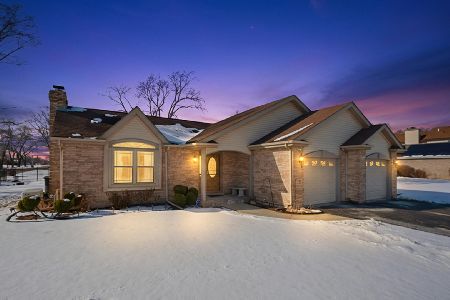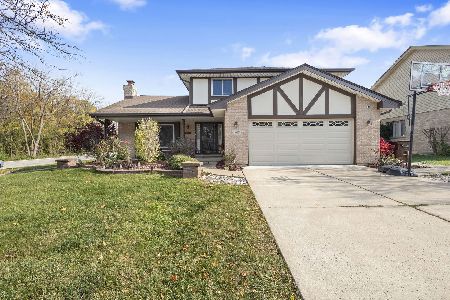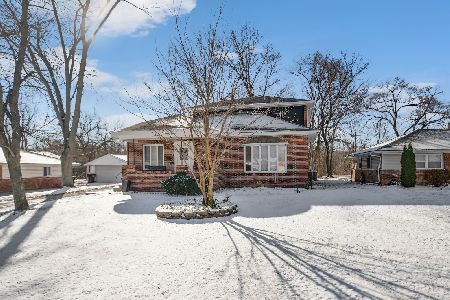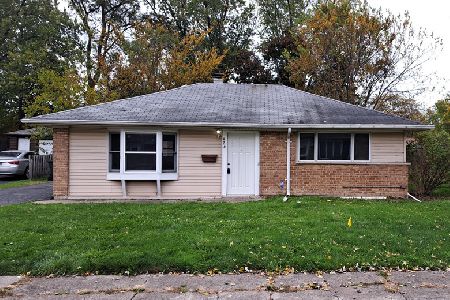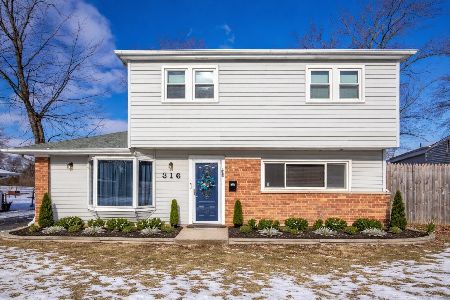[Address Unavailable], Richton Park, Illinois 60471
$168,500
|
Sold
|
|
| Status: | Closed |
| Sqft: | 4,487 |
| Cost/Sqft: | $41 |
| Beds: | 5 |
| Baths: | 4 |
| Year Built: | 1996 |
| Property Taxes: | $18,085 |
| Days On Market: | 2357 |
| Lot Size: | 0,33 |
Description
Listing Agent must accompany all showings and let agents in-no lockbox. All showings must be completed before 5 pm , until further notice. Priced below market value due to condition, outdated features & taxes. Custom built home-only 1 owner: 5 BR, 3.1 BTH. Largest home in the area (4,487 SF). 1st floor features, LR, separate DR, kitchen w/pantry, stove top & grill w/inter changeable parts, all elec double oven, breakfast eating area next to family room w/dual sided fireplace, wet bar, bedroom/office & laundry room. Spiral staircase located in bedroom or office with see through fireplace going to 2nd floor. 2nd floor features master bedroom suite w/sitting area, glamour bath, W-I closet & skylights. Jack & Jill bedrooms sharing a full private bath, the 4th bedroom, a hall bath and a spacious loft area. Loft area. The full unfinished basement offers abundance of additional space. Exterior features 3-tiered deck that leads to a huge backyard. SOLD AS IS. 100% tax proration. Seller does not provide survey or termite inspection. Buyer is responsible for city inspection repairs. 2 H20 tanks yet 1 does not work. New roof in 2006-07. New Central air in 2017. Security system. The bank inquired about the appeal process & was told a person owning the home may appeal with or without an attorney & Attorney's have advised the bank they feel confident a reduction of taxes would likely be granted for the property but the bank is hoping to sell the property before a decision would be finalized-This listing is priced to accommodate taxes, at current price. New buyer can appeal real estate taxes which have never been appealed. Price reflects condition.
Property Specifics
| Single Family | |
| — | |
| Traditional | |
| 1996 | |
| Full | |
| — | |
| No | |
| 0.33 |
| Cook | |
| Falcon Crest | |
| — / Not Applicable | |
| None | |
| Lake Michigan,Public | |
| Public Sewer | |
| 10520691 | |
| 31351180120000 |
Property History
| DATE: | EVENT: | PRICE: | SOURCE: |
|---|
Room Specifics
Total Bedrooms: 5
Bedrooms Above Ground: 5
Bedrooms Below Ground: 0
Dimensions: —
Floor Type: Carpet
Dimensions: —
Floor Type: Carpet
Dimensions: —
Floor Type: Carpet
Dimensions: —
Floor Type: —
Full Bathrooms: 4
Bathroom Amenities: Whirlpool,Separate Shower,Double Sink
Bathroom in Basement: 0
Rooms: Bedroom 5,Den,Loft,Sitting Room
Basement Description: Unfinished,Bathroom Rough-In
Other Specifics
| 3 | |
| Concrete Perimeter | |
| Asphalt | |
| Deck, Patio, Storms/Screens | |
| — | |
| 73 X 200 | |
| Unfinished | |
| Full | |
| Vaulted/Cathedral Ceilings, Skylight(s), Bar-Wet, First Floor Bedroom, First Floor Laundry | |
| — | |
| Not in DB | |
| Curbs, Sidewalks, Street Lights, Street Paved | |
| — | |
| — | |
| Double Sided, Gas Log |
Tax History
| Year | Property Taxes |
|---|
Contact Agent
Nearby Similar Homes
Nearby Sold Comparables
Contact Agent
Listing Provided By
RE/MAX 1st Service

