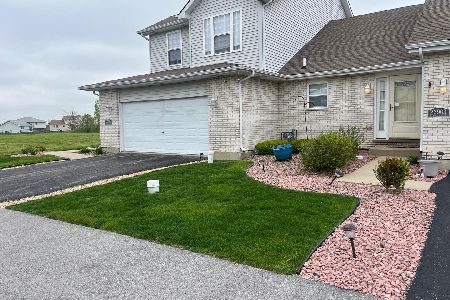[Address Unavailable], Richton Park, Illinois 60471
$159,900
|
Sold
|
|
| Status: | Closed |
| Sqft: | 0 |
| Cost/Sqft: | — |
| Beds: | 2 |
| Baths: | 3 |
| Year Built: | 2007 |
| Property Taxes: | $0 |
| Days On Market: | 5541 |
| Lot Size: | 0,00 |
Description
THIS IS THE EXPANDED ELM MODEL END UNIT WITH PARTIALLY FINISHED LOWER LEVEL FAMILY ROOM! ACROSS THE STREET FROM THE PLAYGROUND! YOU WOULD BE BUYING THE MODEL HOME! UPGRADED MERILLAT CABINETS, DECK, FIREPLACE, LOFT AREA, OAK RAILINGS, OAK DOORS AND TRIM, MASTER BATH WITH WHIRLPOOL TUB! READY FOR A QUICK SALE! YOU WON'T BE DISAPPOINTED!
Property Specifics
| Condos/Townhomes | |
| — | |
| — | |
| 2007 | |
| Full | |
| ELM | |
| No | |
| — |
| Cook | |
| Greenfield | |
| 75 / Monthly | |
| Insurance,Exterior Maintenance,Lawn Care | |
| Public | |
| Public Sewer | |
| 07677703 | |
| 31333010000000 |
Nearby Schools
| NAME: | DISTRICT: | DISTANCE: | |
|---|---|---|---|
|
Grade School
Neil Armstrong Elementary School |
159 | — | |
|
Middle School
Neil Armstrong Elementary School |
159 | Not in DB | |
|
High School
Rich South Campus High School |
227 | Not in DB | |
Property History
| DATE: | EVENT: | PRICE: | SOURCE: |
|---|
Room Specifics
Total Bedrooms: 2
Bedrooms Above Ground: 2
Bedrooms Below Ground: 0
Dimensions: —
Floor Type: Carpet
Full Bathrooms: 3
Bathroom Amenities: Whirlpool
Bathroom in Basement: 1
Rooms: Loft
Basement Description: Partially Finished
Other Specifics
| 2 | |
| Concrete Perimeter | |
| Asphalt | |
| Deck, End Unit | |
| Corner Lot | |
| COMMON | |
| — | |
| Full | |
| Vaulted/Cathedral Ceilings, First Floor Bedroom, First Floor Full Bath | |
| — | |
| Not in DB | |
| — | |
| — | |
| Park | |
| Gas Starter, Heatilator |
Tax History
| Year | Property Taxes |
|---|
Contact Agent
Nearby Sold Comparables
Contact Agent
Listing Provided By
RED DOOR Living Properties




