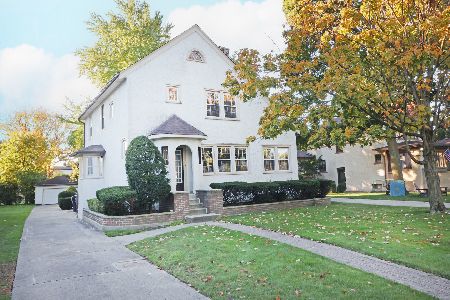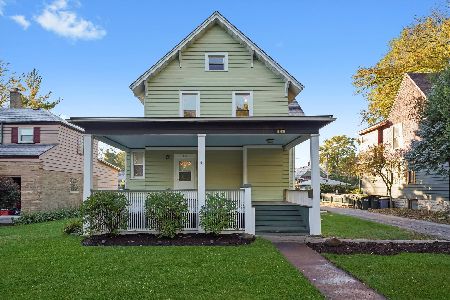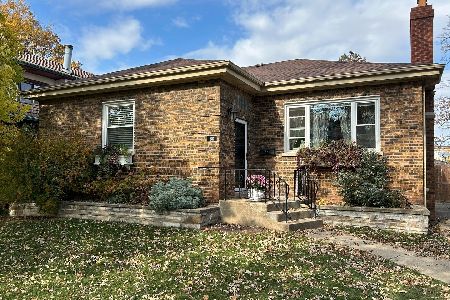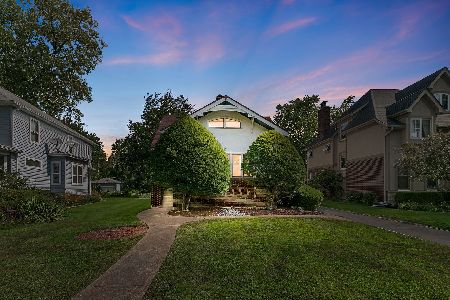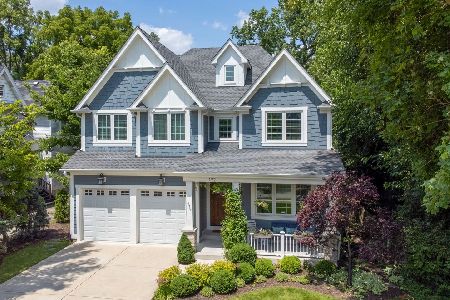[Address Unavailable], Riverside, Illinois 60546
$630,000
|
Sold
|
|
| Status: | Closed |
| Sqft: | 3,712 |
| Cost/Sqft: | $175 |
| Beds: | 4 |
| Baths: | 3 |
| Year Built: | 1977 |
| Property Taxes: | $19,023 |
| Days On Market: | 1175 |
| Lot Size: | 0,24 |
Description
Fantastic custom built and designed home in historic Riverside. Walk to train, parks, highly ranked schools and charming downtown with restaurants, shops and library. Metra train to Chicago with less than 20 minute commute. Awesome traditional floor plan with new engineered wide plank hardwood flooring, baseboards and fresh paint in foyer, dining room, hallway, kitchen and breakfast room (2022), entertainment sized rooms, impressive two story foyer, formal living and dining rooms, must have first floor family room with inviting wood-burning fireplace (historic 125 year old mantel reclaimed from gold coast mansion), updated kitchen with center island, Wolf cooktop, double oven, beverage fridge and attached breakfast room with sliding glass doors to the deck. The second floor features new staircase and hallway carpeting (2020), 4 spacious bedrooms including a primary suite with spiral staircase to third floor loft, two walk-in closets and private bath with walk-in shower. Bedroom 2 features new carpet (2020) and custom built-in bunk bed with attached ladder (refinished 2020) provides access to the third floor storage and large playroom. Partially finished basement. Two car attached garage with additional storage. Professional landscaped yard with mature trees and shrubs and large deck (refinished 2020) perfect for summer parties. All new lights fixtures from Hortons (2012), new HVAC (2017), updated HVAC zones (2020), new humidifier (2020), whole house generator (2018), sump pump (2019), Pella sliding door (2015), and Leaf Guard Gutter System (2016).
Property Specifics
| Single Family | |
| — | |
| — | |
| 1977 | |
| — | |
| CONTEMPORARY | |
| No | |
| 0.24 |
| Cook | |
| — | |
| 0 / Not Applicable | |
| — | |
| — | |
| — | |
| 11624801 | |
| 15363030770000 |
Nearby Schools
| NAME: | DISTRICT: | DISTANCE: | |
|---|---|---|---|
|
Grade School
Multiple Selection |
96 | — | |
|
Middle School
L J Hauser Junior High School |
96 | Not in DB | |
|
High School
Riverside Brookfield Twp Senior |
208 | Not in DB | |
Property History
| DATE: | EVENT: | PRICE: | SOURCE: |
|---|
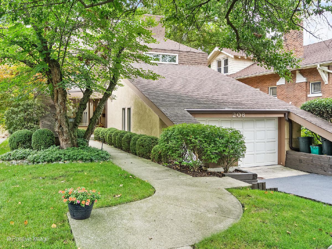
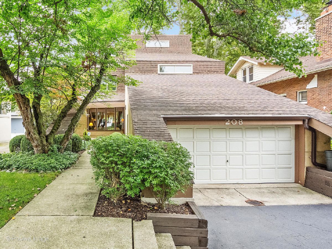
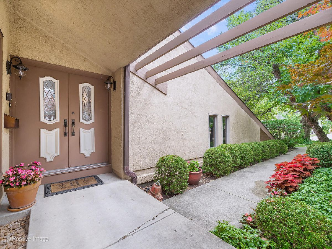
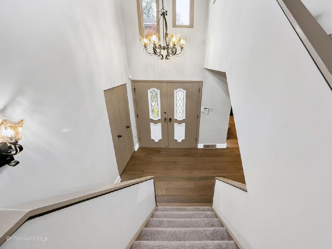
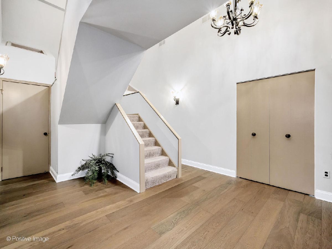
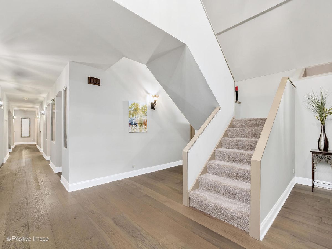
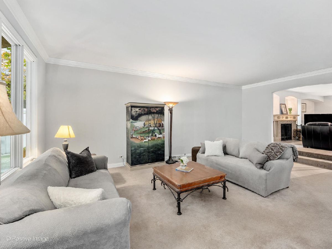
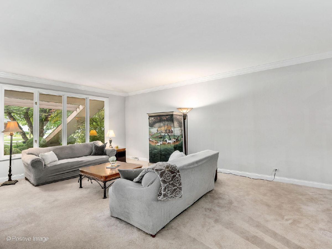
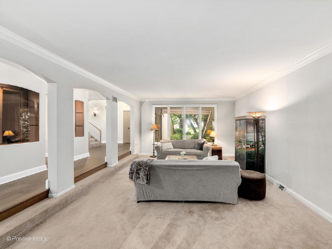
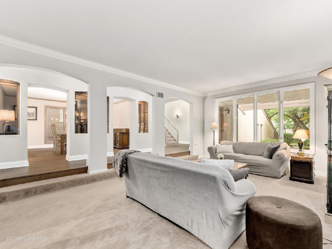
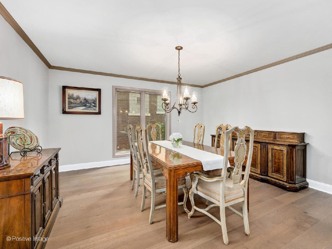
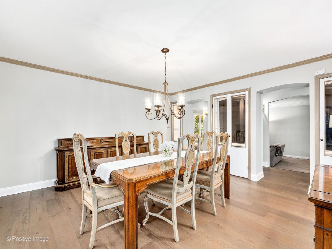
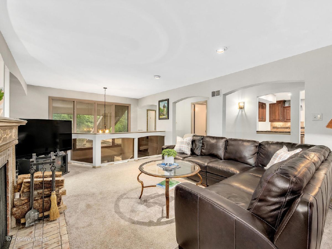
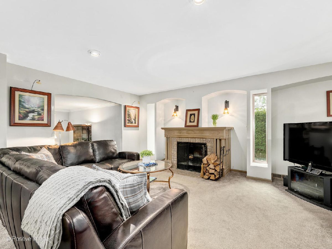
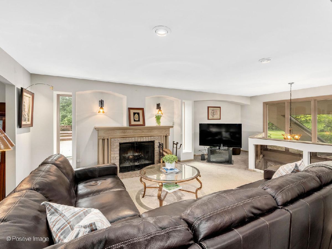
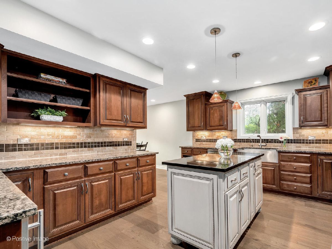
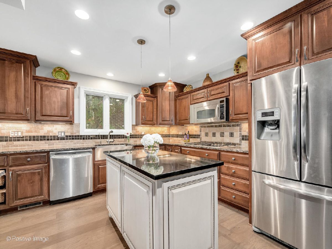
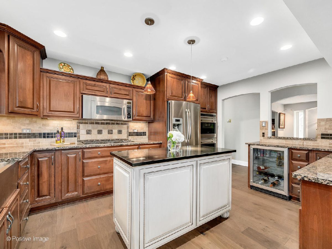
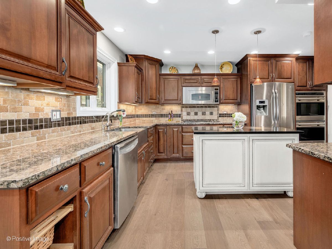
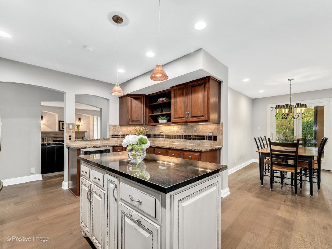
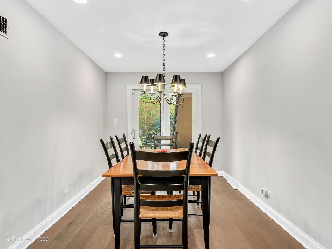
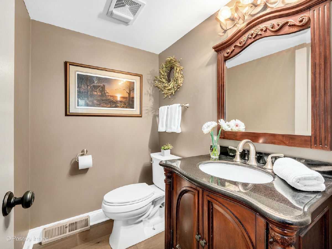
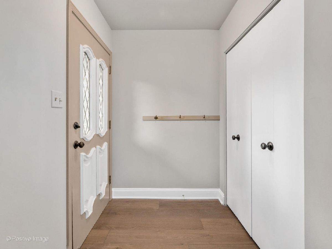
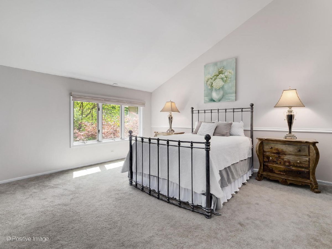
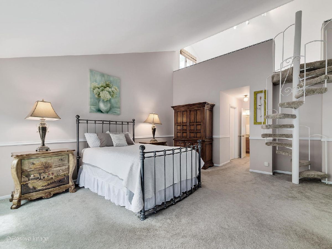
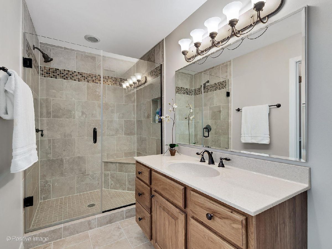
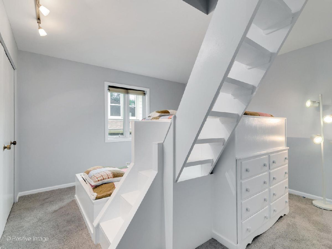
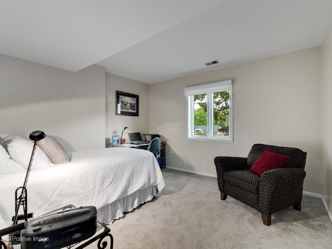
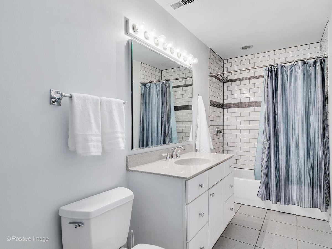
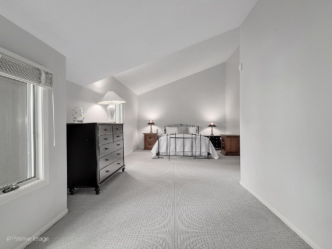
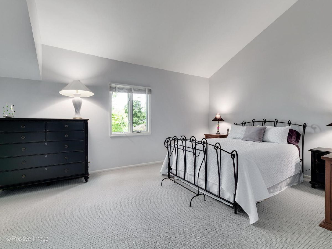
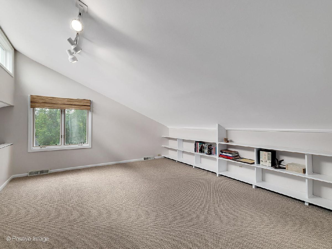
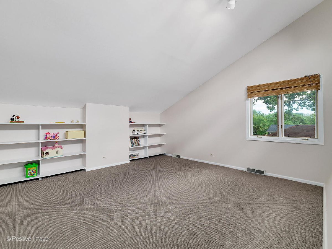
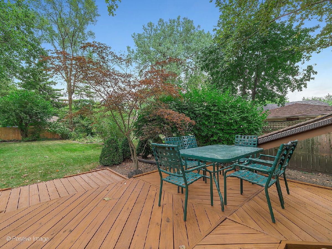
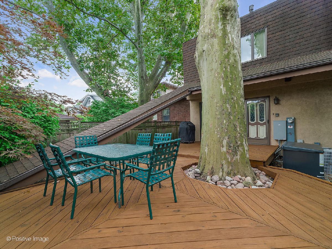
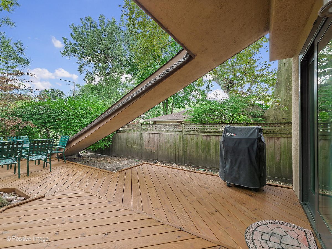
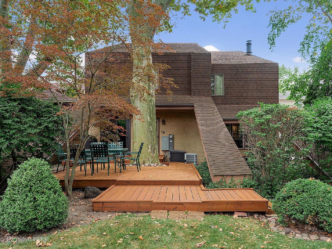
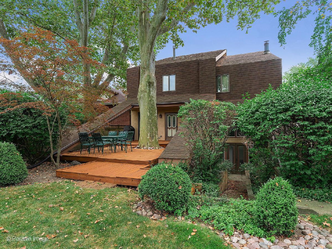
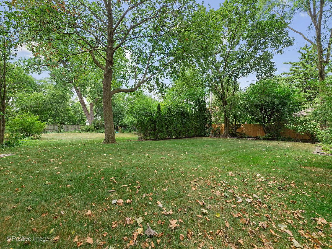
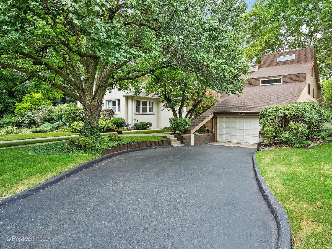
Room Specifics
Total Bedrooms: 4
Bedrooms Above Ground: 4
Bedrooms Below Ground: 0
Dimensions: —
Floor Type: —
Dimensions: —
Floor Type: —
Dimensions: —
Floor Type: —
Full Bathrooms: 3
Bathroom Amenities: —
Bathroom in Basement: 0
Rooms: —
Basement Description: Partially Finished,Crawl,Exterior Access
Other Specifics
| 2 | |
| — | |
| Asphalt | |
| — | |
| — | |
| 50 X 231.25 X 42 X 234.77 | |
| Finished,Interior Stair | |
| — | |
| — | |
| — | |
| Not in DB | |
| — | |
| — | |
| — | |
| — |
Tax History
| Year | Property Taxes |
|---|
Contact Agent
Nearby Similar Homes
Nearby Sold Comparables
Contact Agent
Listing Provided By
Coldwell Banker Realty

