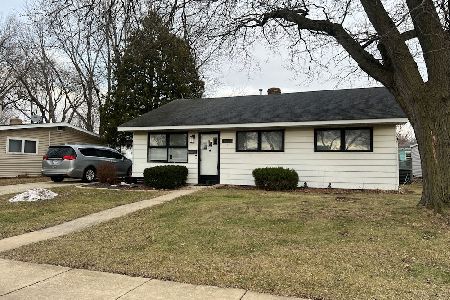[Address Unavailable], Rochelle, 61068
$270,000
|
Sold
|
|
| Status: | Closed |
| Sqft: | 3,600 |
| Cost/Sqft: | $83 |
| Beds: | 4 |
| Baths: | 10 |
| Year Built: | 2004 |
| Property Taxes: | $6,821 |
| Days On Market: | 6223 |
| Lot Size: | 0,00 |
Description
Quality custom built ranch with over 3600 sq ft. of living space (1400 sq ft. in basement). First floor features include 3-4 bedrooms, 3 baths with large master suite with 12x10 bath with corner jacuzzi, custom shower with vertical spa. Formal dining room with arched entry and oak pillars with custom built double tray ceiling. Cherry kitchen with pantry, 13x10 first floor laundry & much more. Finished basement features family room, kitchenette, excercise room/home theatre, guest suite with full bath and extra 1/2 bath. Home also features 32x28 ft. deck with pool with large fenced in back yard, heated 3+ car garage plus shop area. Agent owned.
Property Specifics
| Single Family | |
| — | |
| — | |
| 2004 | |
| Full | |
| — | |
| No | |
| — |
| Ogle | |
| — | |
| — / — | |
| — | |
| Public | |
| Public Sewer | |
| 07346808 | |
| 2414455017 |
Nearby Schools
| NAME: | DISTRICT: | DISTANCE: | |
|---|---|---|---|
|
Grade School
Rochelle |
231 | — | |
|
Middle School
Rochelle |
231 | Not in DB | |
|
High School
Rochelle Hs |
212 | Not in DB | |
Property History
| DATE: | EVENT: | PRICE: | SOURCE: |
|---|
Room Specifics
Total Bedrooms: 4
Bedrooms Above Ground: 4
Bedrooms Below Ground: 0
Dimensions: —
Floor Type: —
Dimensions: —
Floor Type: —
Dimensions: —
Floor Type: —
Full Bathrooms: 9
Bathroom Amenities: —
Bathroom in Basement: —
Rooms: Bonus Room,Den,Other Room,Utility Room-1st Floor
Basement Description: Finished
Other Specifics
| — | |
| — | |
| Concrete | |
| Deck | |
| Fenced Yard | |
| 81X177 | |
| — | |
| Yes | |
| Vaulted/Cathedral Ceilings, First Floor Bedroom | |
| Microwave, Range, Refrigerator | |
| Not in DB | |
| Street Lights | |
| — | |
| — | |
| — |
Tax History
| Year | Property Taxes |
|---|
Contact Agent
Nearby Sold Comparables
Contact Agent
Listing Provided By
RE/MAX Hub City




