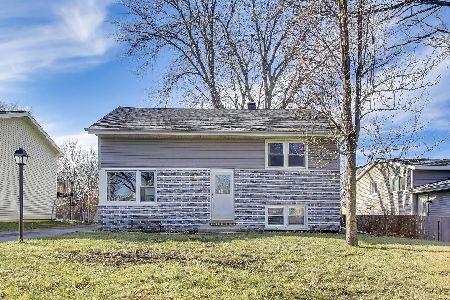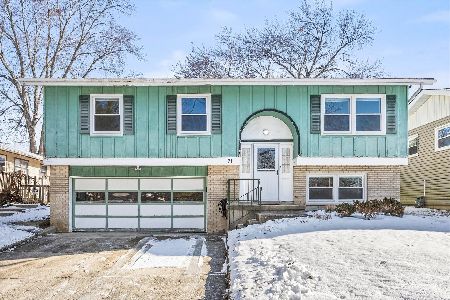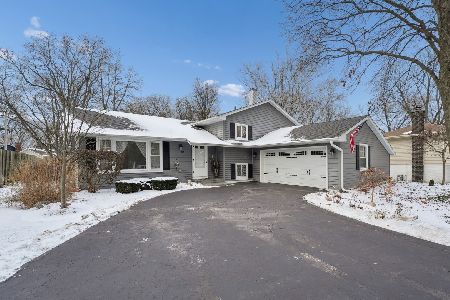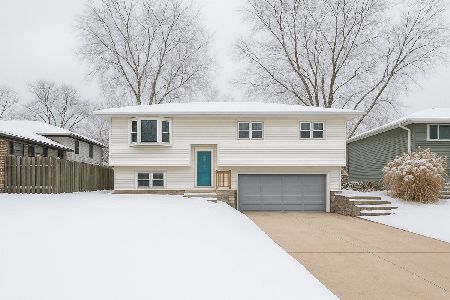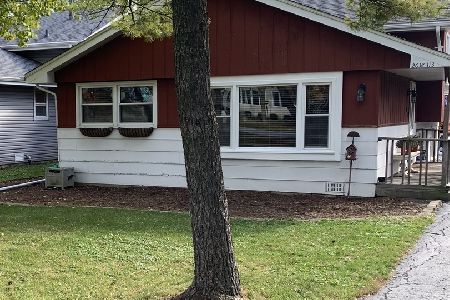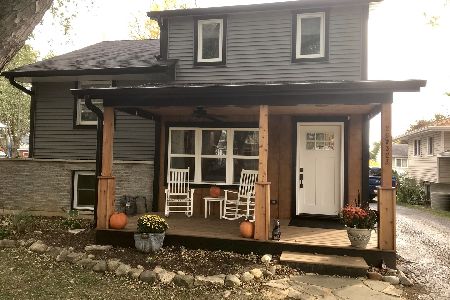S046 Stanley Street, Wheaton, Illinois 60187
$185,000
|
Sold
|
|
| Status: | Closed |
| Sqft: | 1,224 |
| Cost/Sqft: | $147 |
| Beds: | 3 |
| Baths: | 2 |
| Year Built: | 1983 |
| Property Taxes: | $4,610 |
| Days On Market: | 3412 |
| Lot Size: | 0,15 |
Description
Awesome 3 bedroom, 2 full bath home in sought-after WHEATON SCHOOL DISTRICT!!! KITCHEN: Spacious with hardwood floors, lovely painted cabinets and lots of table space! DINING ROOM: Includes a decorative archway, oil-rubbed bronze chandelier and a wall fit for a China cabinet! LIVING ROOM: Lots of light comes in from the picture windows! This large space is open to the Dining Room and Kitchen and will be great for entertaining! BATHROOMS...NEW, NEW, NEW: Both full baths were gutted to the studs and renovated in 2016! New tub and shower, tile, vanities, fixtures...EVERYTHING! MASTER BEDROOM: Has double closets and its own private bath! ADD'L BEDROOMS: Spacious with lots of closet room! BASEMENT: The unfinished basement is ready to be finished...great for hanging out! It has windows to let in the light so it doesn't feel like a cave! And direct access to the back yard! Crawl for storage! EXTERIOR: Brick and aluminum. Concrete drive and patio. Newer roof (~7 years)! COME QUICKLY!
Property Specifics
| Single Family | |
| — | |
| Tri-Level | |
| 1983 | |
| Partial | |
| TRI-LEVEL | |
| No | |
| 0.15 |
| Du Page | |
| — | |
| 0 / Not Applicable | |
| None | |
| Public | |
| Public Sewer | |
| 09354972 | |
| 0518201056 |
Nearby Schools
| NAME: | DISTRICT: | DISTANCE: | |
|---|---|---|---|
|
Grade School
Sandburg Elementary School |
200 | — | |
|
Middle School
Monroe Middle School |
200 | Not in DB | |
|
High School
Wheaton North High School |
200 | Not in DB | |
Property History
| DATE: | EVENT: | PRICE: | SOURCE: |
|---|---|---|---|
| 1 Nov, 2016 | Sold | $185,000 | MRED MLS |
| 30 Sep, 2016 | Under contract | $180,000 | MRED MLS |
| 29 Sep, 2016 | Listed for sale | $180,000 | MRED MLS |
Room Specifics
Total Bedrooms: 3
Bedrooms Above Ground: 3
Bedrooms Below Ground: 0
Dimensions: —
Floor Type: Carpet
Dimensions: —
Floor Type: Carpet
Full Bathrooms: 2
Bathroom Amenities: —
Bathroom in Basement: 0
Rooms: Foyer
Basement Description: Unfinished,Crawl,Exterior Access
Other Specifics
| 2 | |
| Concrete Perimeter | |
| Concrete | |
| Patio | |
| Fenced Yard | |
| 50 X 122 X 50 X 122 | |
| — | |
| Full | |
| Hardwood Floors | |
| Range, Microwave, Dishwasher, Refrigerator, Washer, Dryer, Stainless Steel Appliance(s) | |
| Not in DB | |
| Other | |
| — | |
| — | |
| — |
Tax History
| Year | Property Taxes |
|---|---|
| 2016 | $4,610 |
Contact Agent
Nearby Similar Homes
Nearby Sold Comparables
Contact Agent
Listing Provided By
Baird & Warner Real Estate

