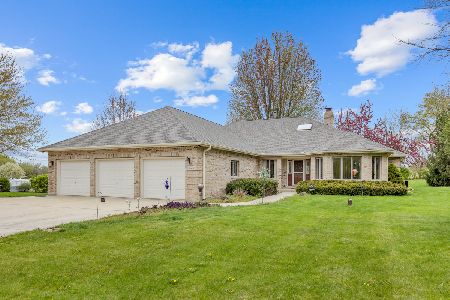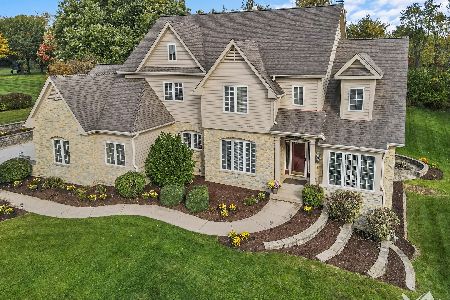S107 Kenmar Court, Elburn, Illinois 60119
$488,000
|
Sold
|
|
| Status: | Closed |
| Sqft: | 5,100 |
| Cost/Sqft: | $101 |
| Beds: | 6 |
| Baths: | 4 |
| Year Built: | 2001 |
| Property Taxes: | $12,804 |
| Days On Market: | 3729 |
| Lot Size: | 1,04 |
Description
Spacious custom built home with a 1st. floor master backing to large open space and stream. 2 full gourmet kitchens. Upper chefs kitchen features NEW granite counters, all stainless steel appliances and large island. Giant walk in pantry. Viking pro series stove plus a double dishwasher. Large prep area for cooking that holiday dinner! Wonderful 2 story great room design features wood burning fireplace with an open floor plan, perfect for entertaining! 1st floor office and 1st floor laundry. Multiple covered decks & and patios all overlook the private backyard setting leading to open space. The master suite features a sliding door to deck overlooking nature and stream. Large walk-in closets. Walk-out full finished lower level. Large 3+ car heated garage has direct access to basement. Beautiful pool (new liner), plus fully functional greenhouse. Large workshop area in basement. Home is meticulously maintained by original owner. Minutes to Metra train station. Quick close Okay!
Property Specifics
| Single Family | |
| — | |
| — | |
| 2001 | |
| Full,English | |
| CUSTOM | |
| No | |
| 1.04 |
| Kane | |
| — | |
| 0 / Not Applicable | |
| None | |
| Private Well | |
| Septic-Private | |
| 09088217 | |
| 1117203004 |
Nearby Schools
| NAME: | DISTRICT: | DISTANCE: | |
|---|---|---|---|
|
Grade School
Blackberry Creek Elementary Scho |
302 | — | |
|
Middle School
Kaneland Middle School |
302 | Not in DB | |
|
High School
Kaneland Senior High School |
302 | Not in DB | |
Property History
| DATE: | EVENT: | PRICE: | SOURCE: |
|---|---|---|---|
| 18 Mar, 2016 | Sold | $488,000 | MRED MLS |
| 19 Jan, 2016 | Under contract | $515,000 | MRED MLS |
| — | Last price change | $519,000 | MRED MLS |
| 17 Nov, 2015 | Listed for sale | $519,000 | MRED MLS |
Room Specifics
Total Bedrooms: 6
Bedrooms Above Ground: 6
Bedrooms Below Ground: 0
Dimensions: —
Floor Type: Carpet
Dimensions: —
Floor Type: Carpet
Dimensions: —
Floor Type: Carpet
Dimensions: —
Floor Type: —
Dimensions: —
Floor Type: —
Full Bathrooms: 4
Bathroom Amenities: Whirlpool,Separate Shower,Double Sink,Garden Tub
Bathroom in Basement: 1
Rooms: Kitchen,Bonus Room,Bedroom 5,Bedroom 6,Exercise Room,Foyer,Office,Walk In Closet,Other Room
Basement Description: Finished
Other Specifics
| 3 | |
| Concrete Perimeter | |
| Asphalt,Brick | |
| Balcony, Deck, Patio, Porch, Greenhouse, In Ground Pool | |
| Landscaped | |
| 87X370X183X329 | |
| — | |
| Full | |
| Vaulted/Cathedral Ceilings, Hardwood Floors, Heated Floors, First Floor Bedroom, First Floor Laundry, First Floor Full Bath | |
| Double Oven, Microwave, Dishwasher, Refrigerator, Disposal, Stainless Steel Appliance(s), Wine Refrigerator | |
| Not in DB | |
| Pool | |
| — | |
| — | |
| Wood Burning, Gas Starter |
Tax History
| Year | Property Taxes |
|---|---|
| 2016 | $12,804 |
Contact Agent
Nearby Similar Homes
Nearby Sold Comparables
Contact Agent
Listing Provided By
ExpertRE Inc







