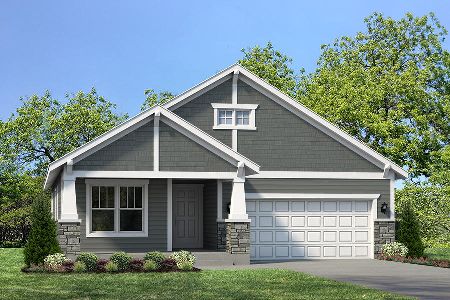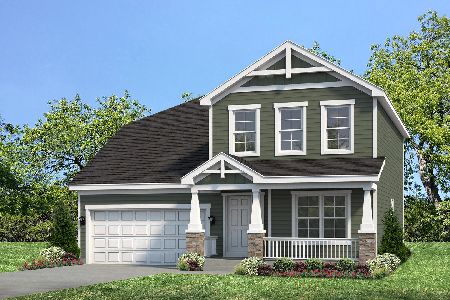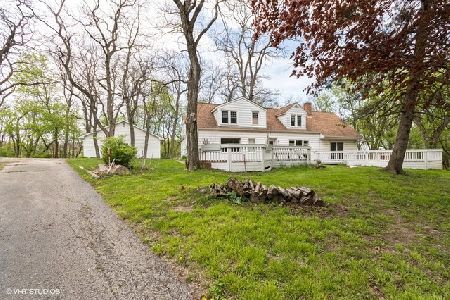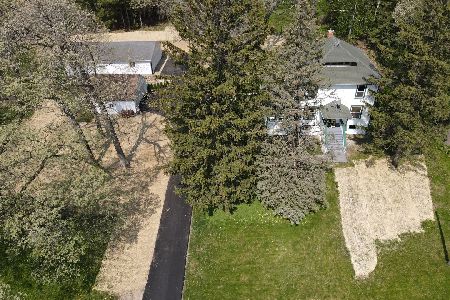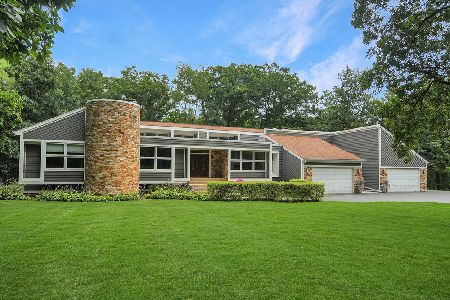S800 Il Route 47, Elburn, Illinois 60119
$275,000
|
Sold
|
|
| Status: | Closed |
| Sqft: | 1,621 |
| Cost/Sqft: | $173 |
| Beds: | 3 |
| Baths: | 2 |
| Year Built: | — |
| Property Taxes: | $4,784 |
| Days On Market: | 2413 |
| Lot Size: | 2,46 |
Description
Horse zoned property! Charming farmhouse w/ tons of character on 2.5 acre wooded lot! Get away from the hustle & bustle to enjoy the fresh country air on your front porch. Head to the lush backyard complete w/ paver patio & firepit perfect for entertaining guests. Kitchen features white cabinets & SS appliances. FRESH paint throughout first floor! Quaint all season sunroom perfect for relaxing with a good book while enjoying the serene view. Living room has NEW carpet & built in niche shelving. First floor has bedroom/office, & first floor full bath! Second level has 2 additional bedrooms with original wide plank pine flooring & updated bath with soaking tub. Updates include complete kitchen, bathrooms, newer windows, fresh paint throughout first floor, well tank & pump, furnace & humidifier, and water heater. Minutes from train stations, I-88, & downtown Elburn & Batavia. John Deere 4 blade tractor & trailer included!
Property Specifics
| Single Family | |
| — | |
| Farmhouse | |
| — | |
| Full | |
| — | |
| No | |
| 2.46 |
| Kane | |
| — | |
| 0 / Not Applicable | |
| None | |
| Private Well | |
| Septic-Private | |
| 10418459 | |
| 1117301027 |
Nearby Schools
| NAME: | DISTRICT: | DISTANCE: | |
|---|---|---|---|
|
Grade School
Blackberry Creek Elementary Scho |
302 | — | |
|
Middle School
Harter Middle School |
302 | Not in DB | |
|
High School
Kaneland High School |
302 | Not in DB | |
Property History
| DATE: | EVENT: | PRICE: | SOURCE: |
|---|---|---|---|
| 30 Jul, 2018 | Sold | $255,000 | MRED MLS |
| 17 Jun, 2018 | Under contract | $255,000 | MRED MLS |
| 16 Jun, 2018 | Listed for sale | $255,000 | MRED MLS |
| 9 Aug, 2019 | Sold | $275,000 | MRED MLS |
| 18 Jun, 2019 | Under contract | $280,000 | MRED MLS |
| 15 Jun, 2019 | Listed for sale | $280,000 | MRED MLS |
Room Specifics
Total Bedrooms: 3
Bedrooms Above Ground: 3
Bedrooms Below Ground: 0
Dimensions: —
Floor Type: Hardwood
Dimensions: —
Floor Type: Other
Full Bathrooms: 2
Bathroom Amenities: Separate Shower,Soaking Tub
Bathroom in Basement: 0
Rooms: Sun Room
Basement Description: Unfinished,Cellar
Other Specifics
| 2 | |
| Concrete Perimeter | |
| Asphalt | |
| Patio, Porch, Brick Paver Patio, Storms/Screens, Fire Pit | |
| Horses Allowed,Wooded,Mature Trees | |
| 107,158 SQ FT | |
| — | |
| None | |
| Hardwood Floors, First Floor Bedroom, In-Law Arrangement, First Floor Full Bath | |
| Range, Microwave, Dishwasher, Refrigerator, Stainless Steel Appliance(s) | |
| Not in DB | |
| — | |
| — | |
| — | |
| — |
Tax History
| Year | Property Taxes |
|---|---|
| 2018 | $4,784 |
Contact Agent
Nearby Similar Homes
Nearby Sold Comparables
Contact Agent
Listing Provided By
RE/MAX Professionals Select


