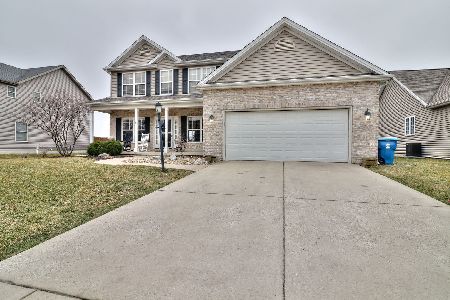[Address Unavailable], Savoy, Illinois 61874
$269,000
|
Sold
|
|
| Status: | Closed |
| Sqft: | 1,804 |
| Cost/Sqft: | $153 |
| Beds: | 3 |
| Baths: | 3 |
| Year Built: | 2008 |
| Property Taxes: | $0 |
| Days On Market: | 6143 |
| Lot Size: | 0,00 |
Description
Quality throughout this Ironwood Homes "Westfield" split bedroom floor plan. Dramatic great room with stone fireplace, cathedral clg. & open staircase to basement. Beautiful master suite with corner whirlpool, shower, double vanity & walk-in closet. Large eat-in kitchen features maple cabinetry w/center island & GE Energy Star appliances. Pella windows and exterior doors. Lennox high effcy. furnace & a/c with blt-in humidifier, & 50 gal. hot water heater. Basement features rec room, bedroom & full bath plus large storage area & potential for 5th bdrm. Dim. taken from bldr's plan. LA related to bldr. Other is dinette.
Property Specifics
| Single Family | |
| — | |
| Ranch | |
| 2008 | |
| Full | |
| — | |
| No | |
| — |
| Champaign | |
| Prairie Meadows | |
| 150 / Annual | |
| — | |
| Public | |
| Public Sewer | |
| 09434686 | |
| 292601204009 |
Nearby Schools
| NAME: | DISTRICT: | DISTANCE: | |
|---|---|---|---|
|
Grade School
Soc |
— | ||
|
Middle School
Call Unt 4 351-3701 |
Not in DB | ||
|
High School
Central |
Not in DB | ||
Property History
| DATE: | EVENT: | PRICE: | SOURCE: |
|---|
Room Specifics
Total Bedrooms: 4
Bedrooms Above Ground: 3
Bedrooms Below Ground: 1
Dimensions: —
Floor Type: Carpet
Dimensions: —
Floor Type: Carpet
Dimensions: —
Floor Type: Carpet
Full Bathrooms: 3
Bathroom Amenities: Whirlpool
Bathroom in Basement: —
Rooms: Walk In Closet
Basement Description: Finished
Other Specifics
| 2 | |
| — | |
| — | |
| Patio | |
| — | |
| 65 X 120 | |
| — | |
| Full | |
| First Floor Bedroom, Vaulted/Cathedral Ceilings | |
| Dishwasher, Disposal, Microwave, Range, Refrigerator | |
| Not in DB | |
| Sidewalks | |
| — | |
| — | |
| Gas Log |
Tax History
| Year | Property Taxes |
|---|
Contact Agent
Nearby Similar Homes
Nearby Sold Comparables
Contact Agent
Listing Provided By
Holdren & Associates, Inc.









