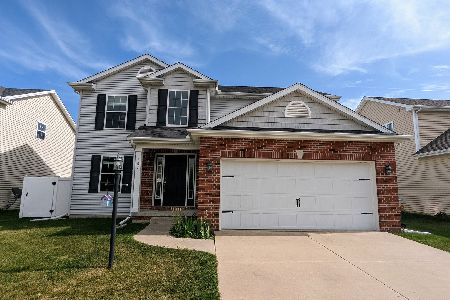[Address Unavailable], Savoy, Illinois 61874
$204,900
|
Sold
|
|
| Status: | Closed |
| Sqft: | 1,874 |
| Cost/Sqft: | $110 |
| Beds: | 4 |
| Baths: | 3 |
| Year Built: | 2009 |
| Property Taxes: | $6 |
| Days On Market: | 5861 |
| Lot Size: | 0,00 |
Description
The "Arlington" by Cramer Custom Homes boasts an open floor plan and quality construction. You'll appreciate the crown molding and chair rail in the dining room, 2nd floor laundry, eat-in kitchen with breakfast bar and maple cabinets, gorgeous master suite with walk-in closet and full bath with dual vanities/jetted tub/shower/stool room, full basement with rough-in for bath and lots of storage. Additional amenities include pediments above door in foyer, extra storage in garage, 2B panel (insulated) doors, 30-year architectural shingles, 2 panel roman arch/masonite doors, painted pine trim, 50 gal water heater, 90 pct furnace, 13-seer a/c!
Property Specifics
| Single Family | |
| — | |
| — | |
| 2009 | |
| Full | |
| — | |
| No | |
| — |
| Champaign | |
| Prairie Fields | |
| — / — | |
| — | |
| Public | |
| Public Sewer | |
| 09435159 | |
| 032036443027 |
Nearby Schools
| NAME: | DISTRICT: | DISTANCE: | |
|---|---|---|---|
|
Grade School
Soc |
— | ||
|
Middle School
Call Unt 4 351-3701 |
Not in DB | ||
|
High School
Central |
Not in DB | ||
Property History
| DATE: | EVENT: | PRICE: | SOURCE: |
|---|
Room Specifics
Total Bedrooms: 4
Bedrooms Above Ground: 4
Bedrooms Below Ground: 0
Dimensions: —
Floor Type: Carpet
Dimensions: —
Floor Type: Carpet
Dimensions: —
Floor Type: Carpet
Full Bathrooms: 3
Bathroom Amenities: —
Bathroom in Basement: —
Rooms: Walk In Closet
Basement Description: Partially Finished
Other Specifics
| 2 | |
| — | |
| — | |
| Patio | |
| — | |
| 55 X 125 | |
| — | |
| Full | |
| — | |
| Dishwasher, Disposal, Microwave, Range | |
| Not in DB | |
| — | |
| — | |
| — | |
| — |
Tax History
| Year | Property Taxes |
|---|
Contact Agent
Nearby Similar Homes
Nearby Sold Comparables
Contact Agent
Listing Provided By
Holdren & Associates, Inc.










