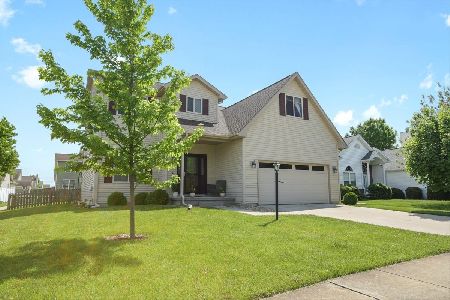[Address Unavailable], Savoy, Illinois 61874
$229,900
|
Sold
|
|
| Status: | Closed |
| Sqft: | 2,477 |
| Cost/Sqft: | $93 |
| Beds: | 5 |
| Baths: | 3 |
| Year Built: | 2009 |
| Property Taxes: | $1,268 |
| Days On Market: | 5752 |
| Lot Size: | 0,00 |
Description
Large open 1st floor plan with hardwood and 9 foot celings, flexible use. Kitchen has center island with 2nd prep sink, lots of light. 4 BR plus bonus room that has closet and is listed as BR 5. MBR with huge walk-in closet. BR 2,3,and 4 have walk-ins. Kitchen has eating bar. Large mud room and 1/2 bath on main floor. Plumbing in place for bath in basement. Large pantry in Kitchen (Officer of Corp is RE Broker)
Property Specifics
| Single Family | |
| — | |
| Contemporary,Traditional | |
| 2009 | |
| Full | |
| — | |
| No | |
| — |
| Champaign | |
| Prairie Fields | |
| 100 / Annual | |
| — | |
| Public | |
| Public Sewer | |
| 09435379 | |
| 032036436009 |
Nearby Schools
| NAME: | DISTRICT: | DISTANCE: | |
|---|---|---|---|
|
Grade School
Soc |
— | ||
|
Middle School
Call Unt 4 351-3701 |
Not in DB | ||
|
High School
Centennial High School |
Not in DB | ||
Property History
| DATE: | EVENT: | PRICE: | SOURCE: |
|---|
Room Specifics
Total Bedrooms: 5
Bedrooms Above Ground: 5
Bedrooms Below Ground: 0
Dimensions: —
Floor Type: Carpet
Dimensions: —
Floor Type: Carpet
Dimensions: —
Floor Type: Carpet
Dimensions: —
Floor Type: —
Full Bathrooms: 3
Bathroom Amenities: —
Bathroom in Basement: —
Rooms: Bedroom 5,Walk In Closet
Basement Description: Partially Finished
Other Specifics
| 2 | |
| — | |
| — | |
| Patio | |
| — | |
| 65 X 120 | |
| — | |
| Full | |
| — | |
| Dishwasher, Disposal, Microwave, Range, Refrigerator | |
| Not in DB | |
| — | |
| — | |
| — | |
| Gas Log, Gas Starter |
Tax History
| Year | Property Taxes |
|---|
Contact Agent
Nearby Similar Homes
Nearby Sold Comparables
Contact Agent
Listing Provided By
Century 21 Heartland-Champaign








