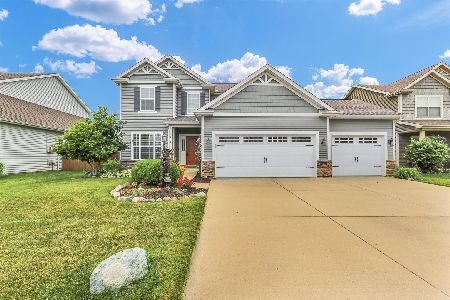[Address Unavailable], Savoy, Illinois 61874
$257,675
|
Sold
|
|
| Status: | Closed |
| Sqft: | 2,107 |
| Cost/Sqft: | $121 |
| Beds: | 4 |
| Baths: | 3 |
| Year Built: | 2010 |
| Property Taxes: | $1 |
| Days On Market: | 5735 |
| Lot Size: | 0,00 |
Description
The popular Madison floor plan by Ironwood Homes has some wonderful features for you to enjoy. This 4 bedroom and 2.5 bath house has an extra large family room and kitchen with dinette. Clean Steel appliances surrounded by Maple cabinets really showcase the kitchen. Need a place to kick off your shoes and hang your coats, you have found it. Built-in custom locker system with bench seating and storage underneath can be found as you enter from the garage. Upstairs you will find a spacious master suite that has a stepped ceiling with crown molding and a very generous walk-in closet. The master bath has dual sinks and a whirlpool bath and separate shower. An on demand water heater, direct vent gas fireplace, 92% high efficiency furnace and 13 Seer a/c unit for low bills.
Property Specifics
| Single Family | |
| — | |
| Traditional | |
| 2010 | |
| Full | |
| — | |
| No | |
| — |
| Champaign | |
| Prairie Meadows | |
| — / — | |
| — | |
| Public | |
| Public Sewer | |
| 09435415 | |
| 292601203019 |
Nearby Schools
| NAME: | DISTRICT: | DISTANCE: | |
|---|---|---|---|
|
Grade School
Soc |
— | ||
|
Middle School
Call Unt 4 351-3701 |
Not in DB | ||
|
High School
Central |
Not in DB | ||
Property History
| DATE: | EVENT: | PRICE: | SOURCE: |
|---|
Room Specifics
Total Bedrooms: 4
Bedrooms Above Ground: 4
Bedrooms Below Ground: 0
Dimensions: —
Floor Type: Carpet
Dimensions: —
Floor Type: Carpet
Dimensions: —
Floor Type: Carpet
Full Bathrooms: 3
Bathroom Amenities: Whirlpool
Bathroom in Basement: —
Rooms: Walk In Closet
Basement Description: Partially Finished
Other Specifics
| 3 | |
| — | |
| — | |
| — | |
| — | |
| 65 X 120 | |
| — | |
| Full | |
| — | |
| Dishwasher, Disposal, Microwave, Range | |
| Not in DB | |
| — | |
| — | |
| — | |
| Gas Log |
Tax History
| Year | Property Taxes |
|---|
Contact Agent
Nearby Similar Homes
Nearby Sold Comparables
Contact Agent
Listing Provided By
RE/MAX REALTY ASSOCIATES-CHA






