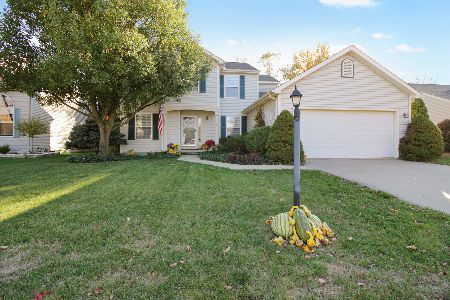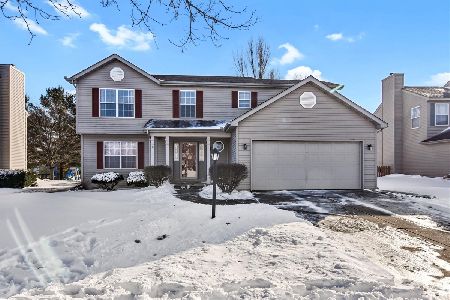[Address Unavailable], Savoy, Illinois 61874
$186,500
|
Sold
|
|
| Status: | Closed |
| Sqft: | 1,987 |
| Cost/Sqft: | $95 |
| Beds: | 3 |
| Baths: | 3 |
| Year Built: | — |
| Property Taxes: | $3,396 |
| Days On Market: | 6109 |
| Lot Size: | 0,00 |
Description
Beautiful inside and out. Ready to move in. This home features built-ins in the dining room, french doors to living/study, and a stately wood burning fireplace with a gas start. The kitchen features ceramic tile backsplash, built in microwave, smooth top range, eat in kitchen that over looks the lush and private back yard. The back yard alone would sell this home, featuring mature landscape and a 36x10 deck with arbor for entertaining or lounging. Upstairs, the master bedroom feels very spacious with the cathedral ceilings. As you move into the oversized master bath, you will be amazed by the double sinks, jacuzzi garden tub, separate shower, and walk-in closet. Close to new neighborhood park. Too much to describe. You simply must see.
Property Specifics
| Single Family | |
| — | |
| Traditional | |
| — | |
| None | |
| — | |
| No | |
| — |
| Champaign | |
| Prairie Fields | |
| 0 / Annual | |
| — | |
| Public | |
| Public Sewer | |
| 09449165 | |
| 032036428003 |
Nearby Schools
| NAME: | DISTRICT: | DISTANCE: | |
|---|---|---|---|
|
Grade School
Soc |
— | ||
|
Middle School
Call Unt 4 351-3701 |
Not in DB | ||
|
High School
Central |
Not in DB | ||
Property History
| DATE: | EVENT: | PRICE: | SOURCE: |
|---|
Room Specifics
Total Bedrooms: 3
Bedrooms Above Ground: 3
Bedrooms Below Ground: 0
Dimensions: —
Floor Type: Carpet
Dimensions: —
Floor Type: Carpet
Full Bathrooms: 3
Bathroom Amenities: —
Bathroom in Basement: —
Rooms: Walk In Closet
Basement Description: Crawl
Other Specifics
| 2 | |
| — | |
| — | |
| Deck | |
| Fenced Yard | |
| 65X120X75X120 | |
| — | |
| Full | |
| Vaulted/Cathedral Ceilings | |
| Dishwasher, Disposal, Microwave, Range, Refrigerator | |
| Not in DB | |
| Sidewalks | |
| — | |
| — | |
| Gas Starter |
Tax History
| Year | Property Taxes |
|---|
Contact Agent
Nearby Similar Homes
Nearby Sold Comparables
Contact Agent
Listing Provided By
Coldwell Banker The R.E. Group








