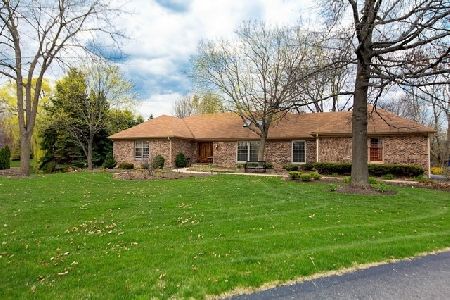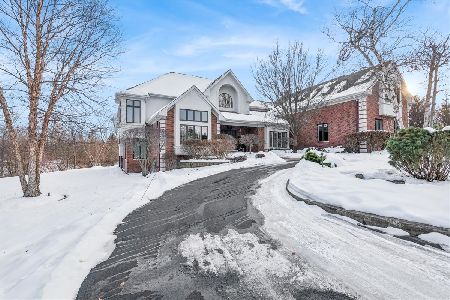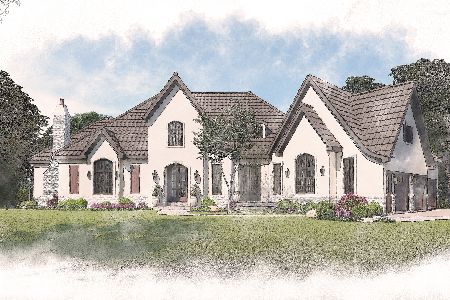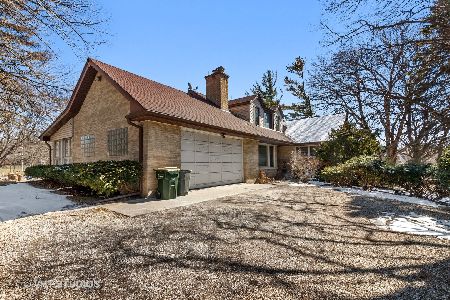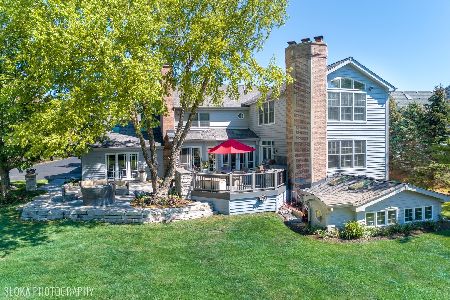[Address Unavailable], South Barrington, Illinois 60010
$1,700,000
|
Sold
|
|
| Status: | Closed |
| Sqft: | 8,000 |
| Cost/Sqft: | $212 |
| Beds: | 5 |
| Baths: | 6 |
| Year Built: | 2002 |
| Property Taxes: | $13,679 |
| Days On Market: | 6490 |
| Lot Size: | 2,38 |
Description
GORGEOUS NEWER HOME ON PRIVATE POND. GRAND FOYER W/ TRAVERTINE FLR & ITALIAN WROUGHT IRON STAIRCASE. GOURMET KIT W/ CENTER ISLAND & BREAKFAST RM OPEN TO 2-STORY FR W/ WET BAR & LIMESTONE FP. 1ST FLR LIBRARY/BR W/ FULL BA. LUXURY MSTR BA W/ JERUSALEM STONE FLR, ETCHED GLASS, WHIRLPOOL TUB. ENTERTAINING WO LL W/ 2ND KIT, BAR, REC AREA W/ FP & 5TH BR. 9' CEILINGS, HRDWD FLRS. PAVER DRIVEWAY & PATIO. CLOSE TO I-90.
Property Specifics
| Single Family | |
| — | |
| Traditional | |
| 2002 | |
| Full,Walkout | |
| CUSTOM | |
| Yes | |
| 2.38 |
| Cook | |
| Pinetree Estates | |
| 400 / Annual | |
| Other | |
| Private Well | |
| Septic-Private | |
| 06864302 | |
| 01261010180000 |
Nearby Schools
| NAME: | DISTRICT: | DISTANCE: | |
|---|---|---|---|
|
Grade School
Barbara B Rose Elementary School |
220 | — | |
|
Middle School
Barrington Middle School - Stati |
220 | Not in DB | |
|
High School
Barrington High School |
220 | Not in DB | |
Property History
| DATE: | EVENT: | PRICE: | SOURCE: |
|---|
Room Specifics
Total Bedrooms: 5
Bedrooms Above Ground: 5
Bedrooms Below Ground: 0
Dimensions: —
Floor Type: Hardwood
Dimensions: —
Floor Type: Hardwood
Dimensions: —
Floor Type: Hardwood
Dimensions: —
Floor Type: —
Full Bathrooms: 6
Bathroom Amenities: Whirlpool,Separate Shower,Double Sink
Bathroom in Basement: 1
Rooms: Kitchen,Bedroom 5,Breakfast Room,Den,Exercise Room,Foyer,Gallery,Library,Loft,Recreation Room,Sitting Room,Utility Room-1st Floor,Utility Room-2nd Floor
Basement Description: Finished
Other Specifics
| 4 | |
| Concrete Perimeter | |
| Circular,Other | |
| Deck, Patio | |
| Corner Lot,Lake Front,Landscaped,Water View | |
| 340X125X455X248 | |
| Unfinished | |
| Full | |
| Vaulted/Cathedral Ceilings, Bar-Wet, First Floor Bedroom | |
| Double Oven, Microwave, Dishwasher, Refrigerator, Bar Fridge, Washer, Dryer, Disposal | |
| Not in DB | |
| Street Paved | |
| — | |
| — | |
| Gas Starter |
Tax History
| Year | Property Taxes |
|---|
Contact Agent
Nearby Similar Homes
Nearby Sold Comparables
Contact Agent
Listing Provided By
RE/MAX Central West

