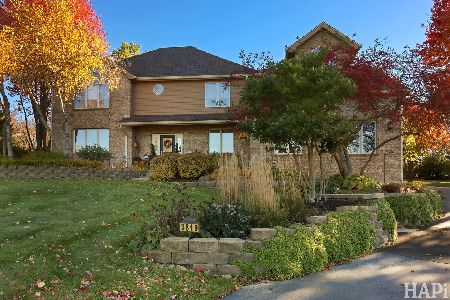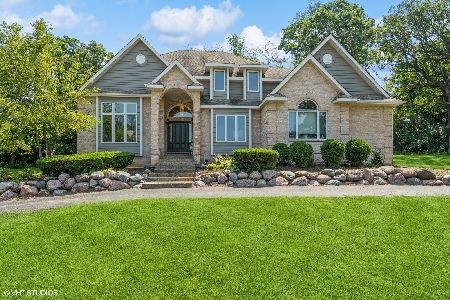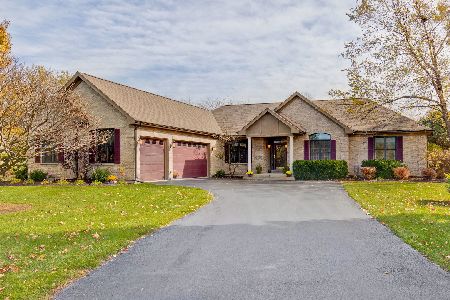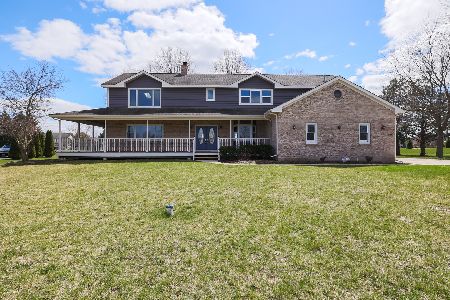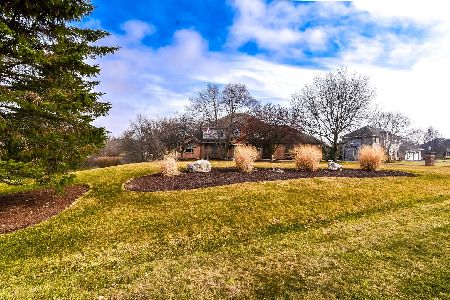[Address Unavailable], Spring Grove, Illinois 60081
$550,000
|
Sold
|
|
| Status: | Closed |
| Sqft: | 3,900 |
| Cost/Sqft: | $146 |
| Beds: | 3 |
| Baths: | 4 |
| Year Built: | 2001 |
| Property Taxes: | $7,803 |
| Days On Market: | 1327 |
| Lot Size: | 1,35 |
Description
Incredible Custom Home in tranquil Spring Grove Estates! 4 Bedroom/3.1 Bathroom Craftsmen-style home shows like BRAND NEW! Centered on a 1.3 acre premium lot, this 3900 sqft masterpiece boasts only the highest levels quality and craftmanship. The open concept floorplan with souring ceilings features custom millwork, trim and crown molding throughout. Spacious kitchen with custom cabinetry, granite counters, walk-in pantry and access to the incredible screened porch! Light and bright family room adjacent includes 2-story windows, wood burning fireplace and magnificent backyard views. First-floor luxury master suite including spa bathroom with whirlpool tub, dual vanities, and separate shower, plus an oversized walk-in closet. Separate Dining Room, mudroom and first floor laundry room round out the main level. Step up to the second level to find two oversized bedrooms with large closets, an additional bathroom, and loft/study area. The upper level is complimented by a massive unfinished bonus room just waiting for your ideas! Retreat to the finished basement to find a massive recreation room, plus an additional bedroom, full bathroom and office/workshop that could easily be converted to a 5th bedroom. Extraordinary amounts of closet space! Unfinished portion of basement provides abundant storage and stairway access to the oversized 3+ car garage! Hardwood floors and ceramic tile throughout! Interior and exterior freshly painted! Serene backyard with plenty of room for a pool! This home has been meticulously maintained and shows like a model! Custom touches everywhere - Too much to list!
Property Specifics
| Single Family | |
| — | |
| — | |
| 2001 | |
| — | |
| — | |
| No | |
| 1.35 |
| Mc Henry | |
| Spring Grove Estates | |
| — / Not Applicable | |
| — | |
| — | |
| — | |
| 11419457 | |
| 0435127005 |
Nearby Schools
| NAME: | DISTRICT: | DISTANCE: | |
|---|---|---|---|
|
Grade School
Richmond Grade School |
2 | — | |
|
Middle School
Nippersink Middle School |
2 | Not in DB | |
|
High School
Richmond-burton Community High S |
157 | Not in DB | |
Property History
| DATE: | EVENT: | PRICE: | SOURCE: |
|---|
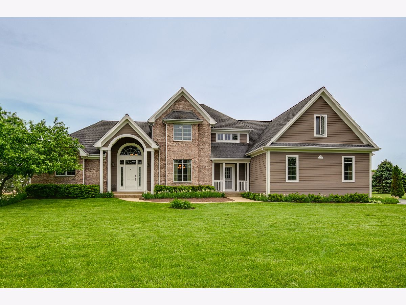
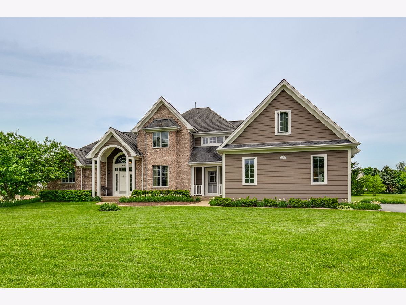
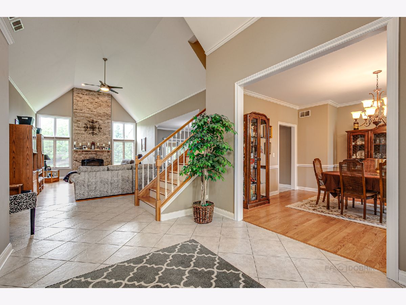
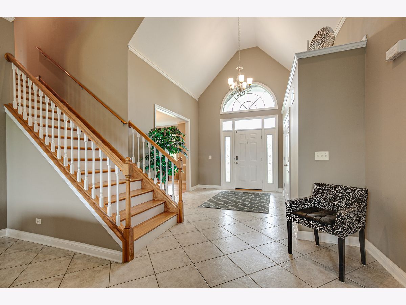
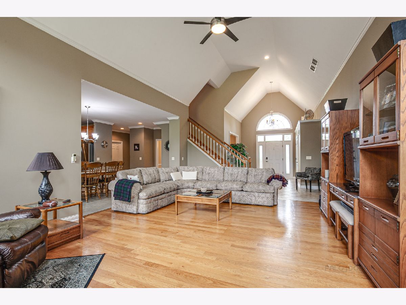
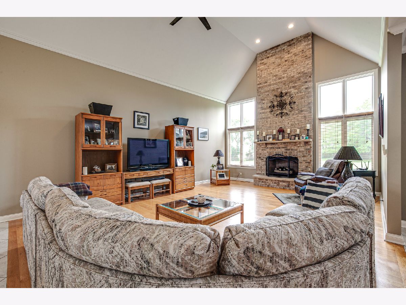
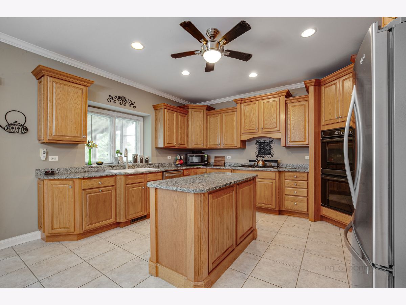
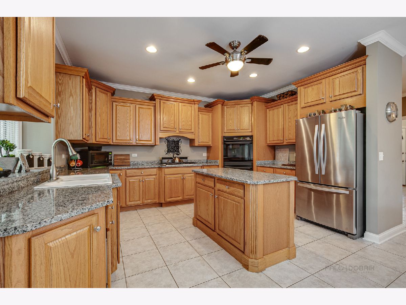
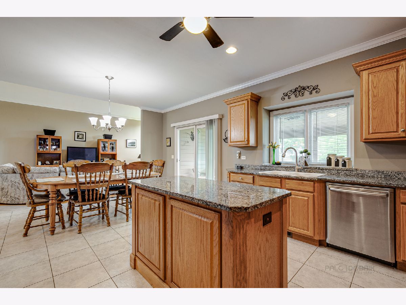
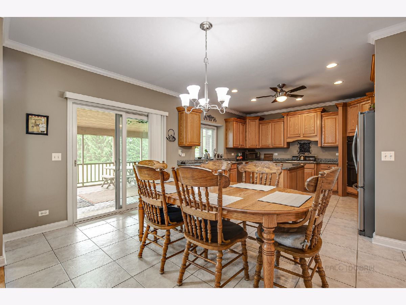
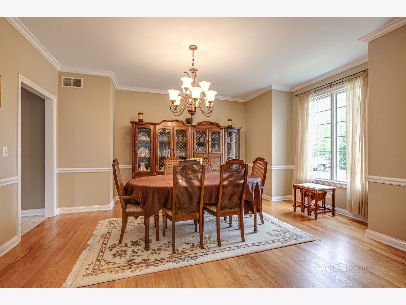
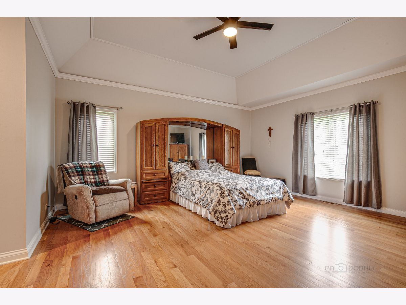
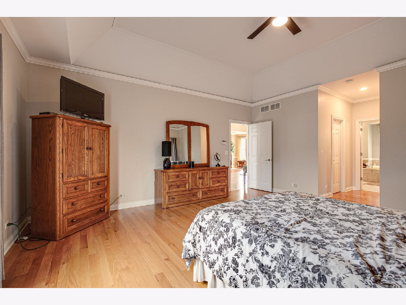
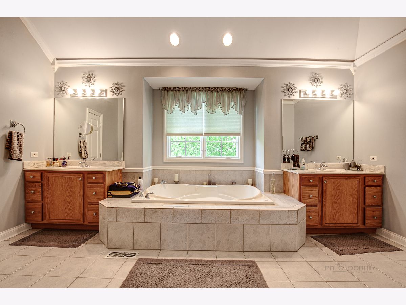
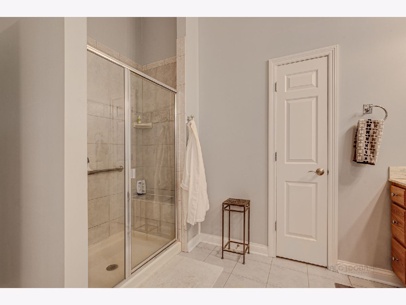
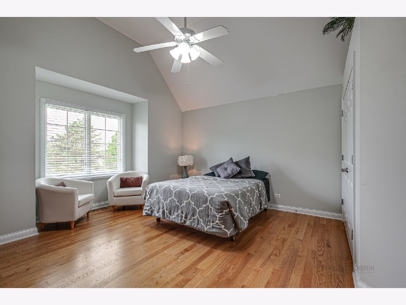
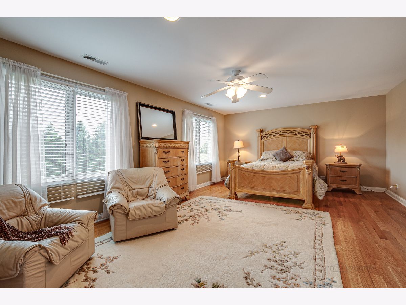
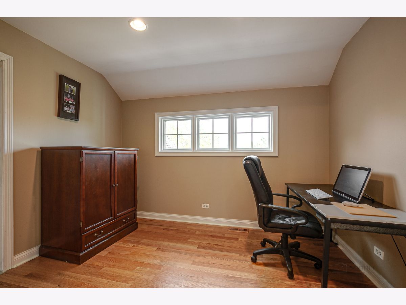
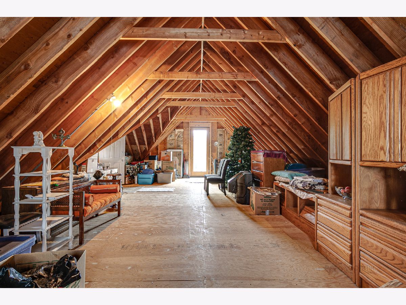
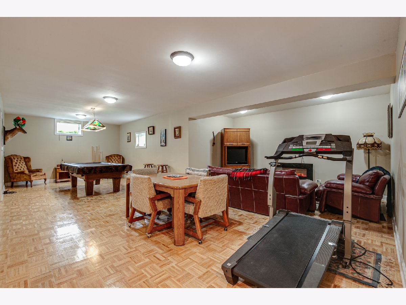
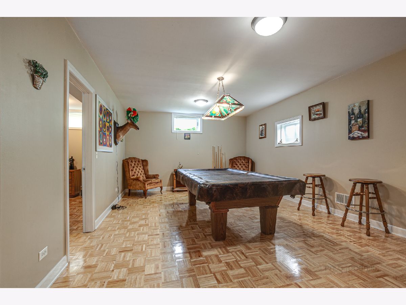
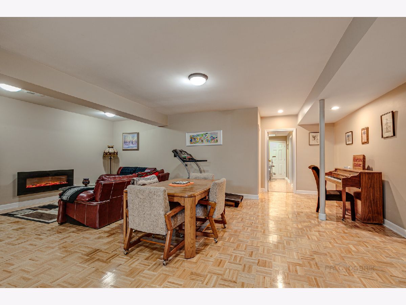
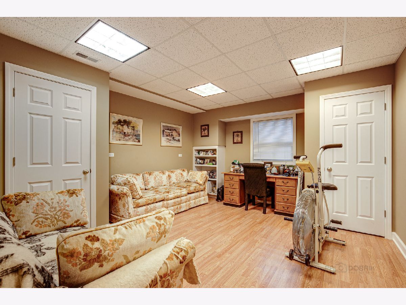
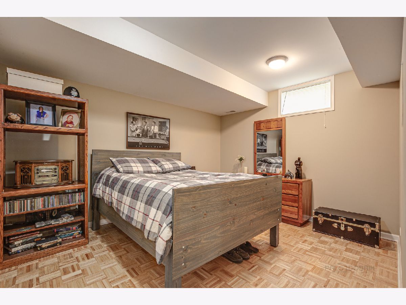
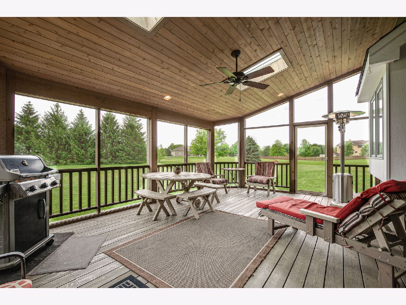
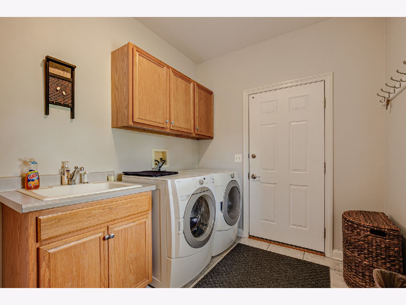
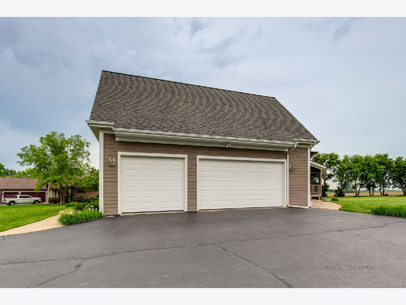
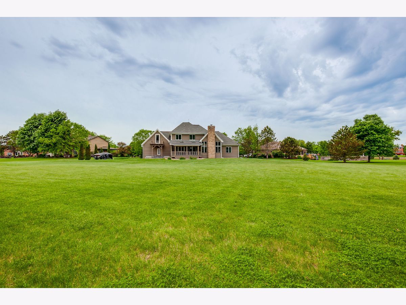
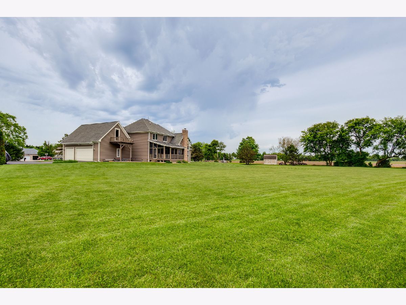
Room Specifics
Total Bedrooms: 4
Bedrooms Above Ground: 3
Bedrooms Below Ground: 1
Dimensions: —
Floor Type: —
Dimensions: —
Floor Type: —
Dimensions: —
Floor Type: —
Full Bathrooms: 4
Bathroom Amenities: Whirlpool,Separate Shower,Double Sink
Bathroom in Basement: 1
Rooms: —
Basement Description: Finished,Exterior Access,Rec/Family Area,Storage Space
Other Specifics
| 3 | |
| — | |
| Asphalt | |
| — | |
| — | |
| 70X278X118X257X205X50 | |
| Unfinished | |
| — | |
| — | |
| — | |
| Not in DB | |
| — | |
| — | |
| — | |
| — |
Tax History
| Year | Property Taxes |
|---|
Contact Agent
Nearby Similar Homes
Nearby Sold Comparables
Contact Agent
Listing Provided By
Homesmart Connect LLC

