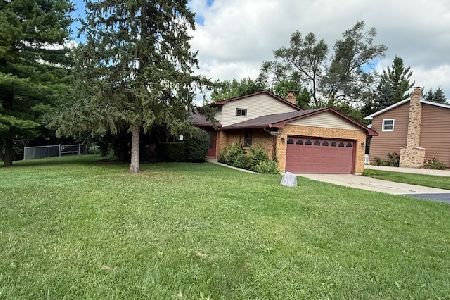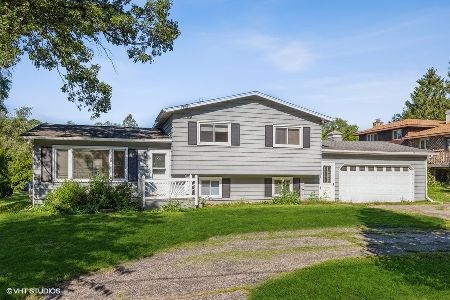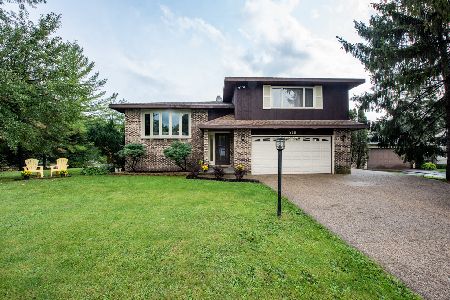[Address Unavailable], Spring Grove, Illinois 60081
$210,000
|
Sold
|
|
| Status: | Closed |
| Sqft: | 0 |
| Cost/Sqft: | — |
| Beds: | 3 |
| Baths: | 3 |
| Year Built: | 2007 |
| Property Taxes: | $5,663 |
| Days On Market: | 5534 |
| Lot Size: | 0,30 |
Description
Open and spacious home with 9' ceilings, cherry cabinets, vaulted ceilings, great room and lots of outdoor deck space on main level and master bedroom. Sides to conservation! Large bonus room upstairs in addition to 2nd and 3rd bedrooms! Apprvd for Homepath renovation financing, purchase this property for as little as 3% down. Tax proration 100%, no disclosures/survey provided.
Property Specifics
| Single Family | |
| — | |
| Colonial | |
| 2007 | |
| Full,Walkout | |
| WALKOUT | |
| No | |
| 0.3 |
| Mc Henry | |
| Fox Lake Vista | |
| 0 / Not Applicable | |
| None | |
| Private Well | |
| Septic-Private | |
| 07685734 | |
| 0529406011 |
Nearby Schools
| NAME: | DISTRICT: | DISTANCE: | |
|---|---|---|---|
|
Grade School
Spring Grove Elementary School |
2 | — | |
|
Middle School
Nippersink Middle School |
2 | Not in DB | |
|
High School
Richmond-burton Community High S |
157 | Not in DB | |
Property History
| DATE: | EVENT: | PRICE: | SOURCE: |
|---|
Room Specifics
Total Bedrooms: 3
Bedrooms Above Ground: 3
Bedrooms Below Ground: 0
Dimensions: —
Floor Type: Carpet
Dimensions: —
Floor Type: Carpet
Full Bathrooms: 3
Bathroom Amenities: Whirlpool,Separate Shower,Double Sink
Bathroom in Basement: 1
Rooms: Bonus Room,Den
Basement Description: Exterior Access
Other Specifics
| 2 | |
| Concrete Perimeter | |
| Gravel | |
| Deck, Patio | |
| Forest Preserve Adjacent | |
| 120X120 | |
| Full,Pull Down Stair,Unfinished | |
| Full | |
| Vaulted/Cathedral Ceilings | |
| — | |
| Not in DB | |
| Street Paved | |
| — | |
| — | |
| — |
Tax History
| Year | Property Taxes |
|---|
Contact Agent
Nearby Similar Homes
Nearby Sold Comparables
Contact Agent
Listing Provided By
Keller Williams Success Realty






