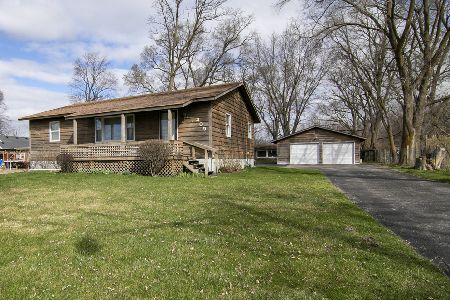[Address Unavailable], St Anne, Illinois 60964
$215,000
|
Sold
|
|
| Status: | Closed |
| Sqft: | 3,080 |
| Cost/Sqft: | $71 |
| Beds: | 4 |
| Baths: | 2 |
| Year Built: | 1967 |
| Property Taxes: | $7,539 |
| Days On Market: | 1978 |
| Lot Size: | 0,00 |
Description
Pretty home with many windows & view of the river. Towering oaks with Sunlight shining through. Enter home into a large open living/dining room combo. Family room has a cozy wood burning stone fireplace. Eat-in galley kitchen with sky light. Hardwood floors in all second floor bedrooms. Master bath with whirlpool & separate shower. Lower level includes laundry room & large rec rm with new vinyl flooring. This is a lg. open area perfect for a office, bath, bedrm, exercise rm, etc. New outside faucets. All windows were replaced 9 yrs ago. Main floor has all new drywall. Furnace & A/C replaced in 2014. Newer insulated garage door w/pull down summer screen for bug free outdoor sitting. Large bump out work space in garage. Rubber roof redone 5 yrs ago. Fenced-in yard. Deck 35 x 14 with pergola. Shed with wood floors. Gazebo by the river stays. New gutter Guards for safety. No flood Insurance needed. Appliances As Is. This very quiet area is a quick 5 min. from the Kankakee exit off I 57. A MUST SEE! Call for your private showing.
Property Specifics
| Single Family | |
| — | |
| Tri-Level | |
| 1967 | |
| None | |
| — | |
| Yes | |
| — |
| Kankakee | |
| — | |
| — / Not Applicable | |
| None | |
| Private Well | |
| Septic-Private | |
| 10829048 | |
| 12180510602400 |
Property History
| DATE: | EVENT: | PRICE: | SOURCE: |
|---|
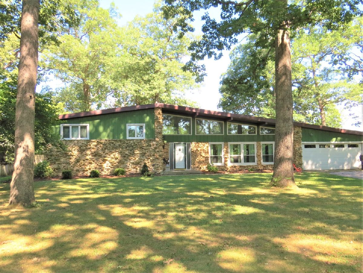
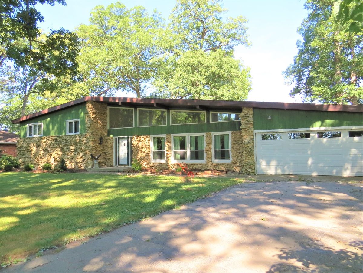
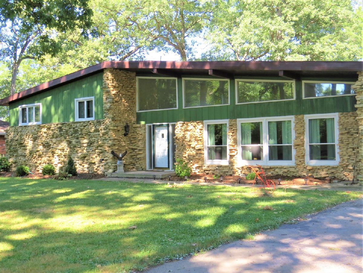
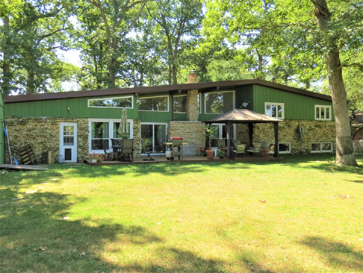
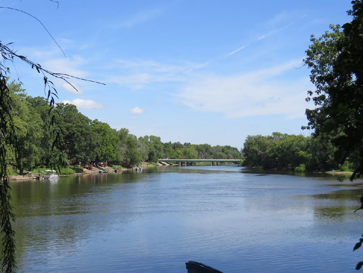
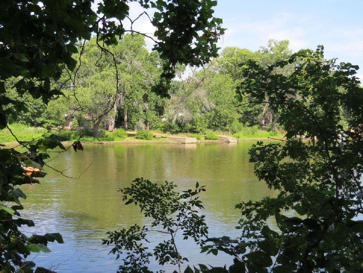
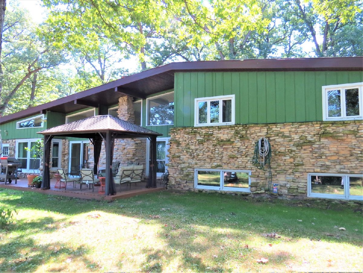
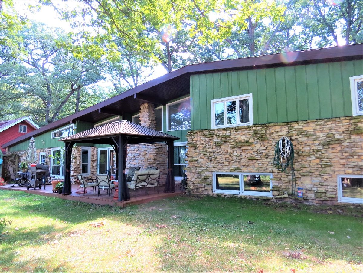
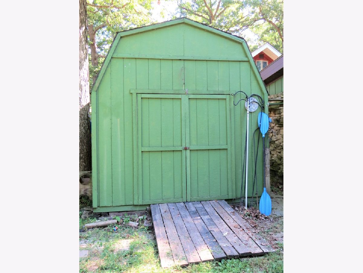
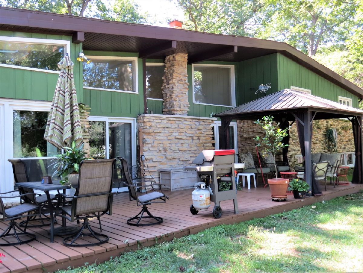
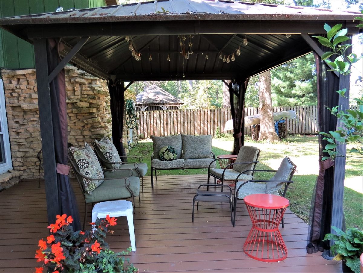
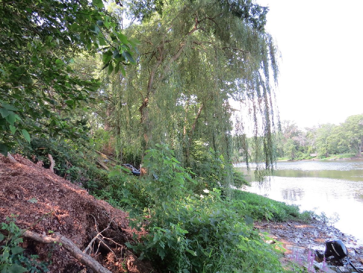
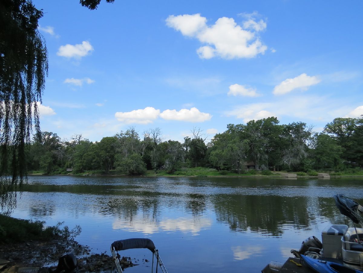
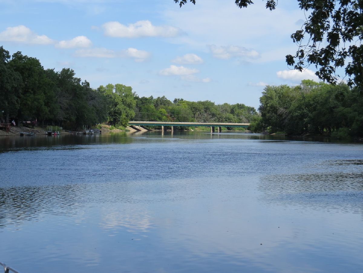
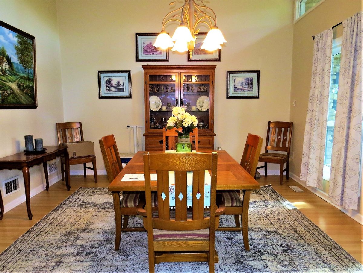
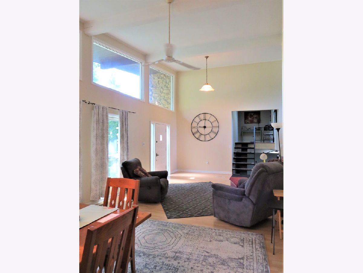
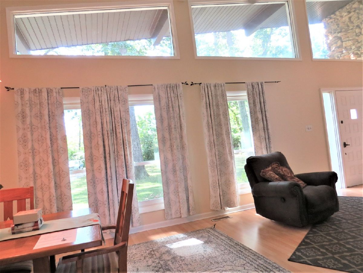
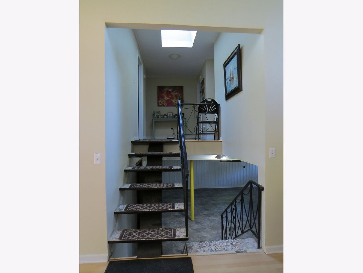
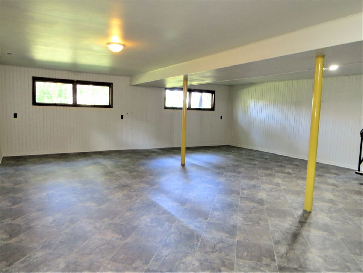
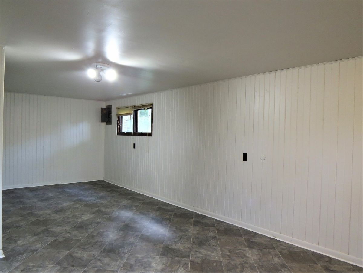
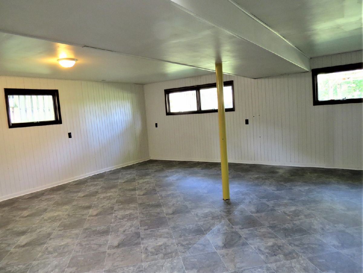
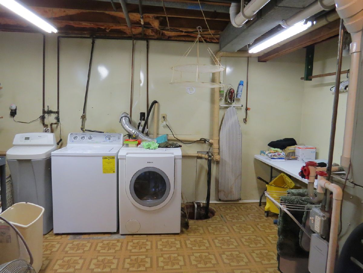
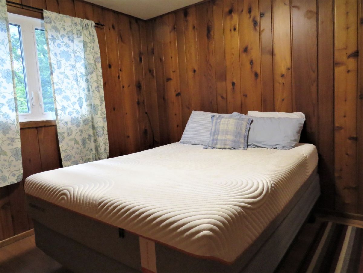
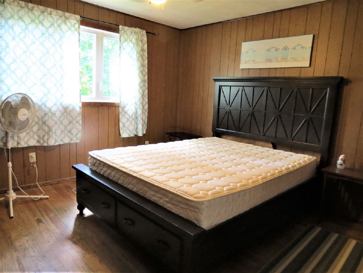
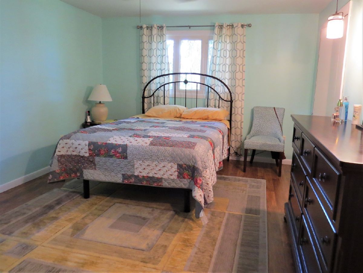
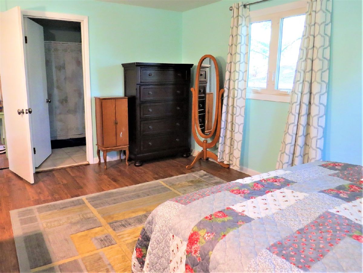
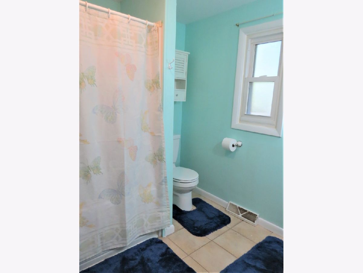
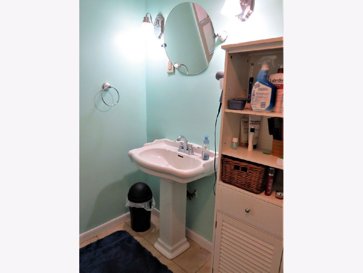
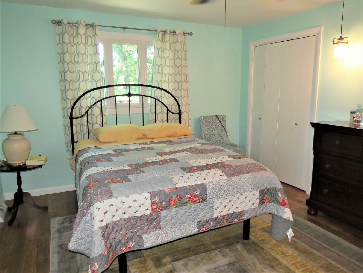
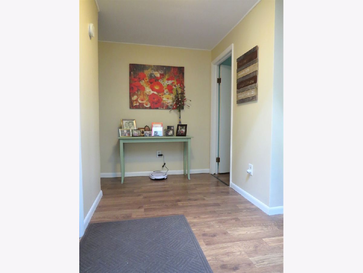
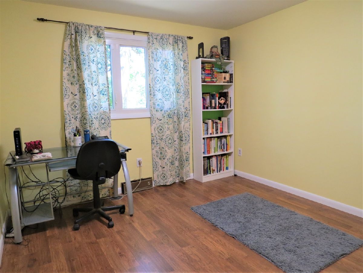
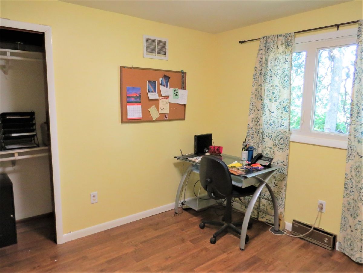
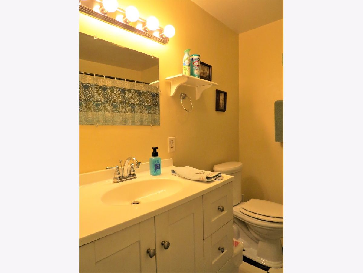
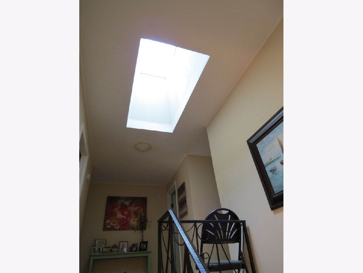
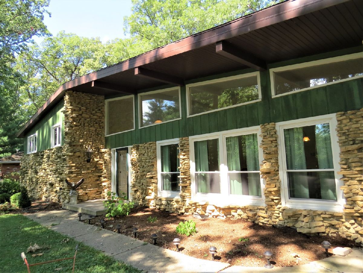
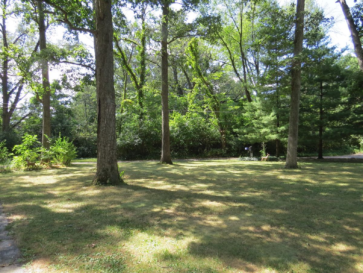
Room Specifics
Total Bedrooms: 4
Bedrooms Above Ground: 4
Bedrooms Below Ground: 0
Dimensions: —
Floor Type: Hardwood
Dimensions: —
Floor Type: Hardwood
Dimensions: —
Floor Type: Hardwood
Full Bathrooms: 2
Bathroom Amenities: Whirlpool,Separate Shower
Bathroom in Basement: —
Rooms: Recreation Room,Family Room
Basement Description: None
Other Specifics
| 2.5 | |
| Concrete Perimeter | |
| Asphalt | |
| Deck | |
| Fenced Yard,River Front | |
| 110X204X106X184 | |
| Dormer | |
| Full | |
| Vaulted/Cathedral Ceilings, Skylight(s), Hardwood Floors | |
| Range, Dishwasher, Refrigerator, Washer, Dryer | |
| Not in DB | |
| — | |
| — | |
| — | |
| Wood Burning, Heatilator |
Tax History
| Year | Property Taxes |
|---|
Contact Agent
Nearby Similar Homes
Nearby Sold Comparables
Contact Agent
Listing Provided By
McColly Rosenboom


