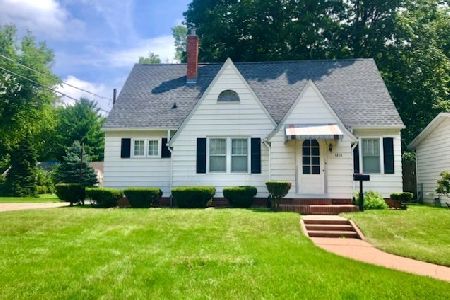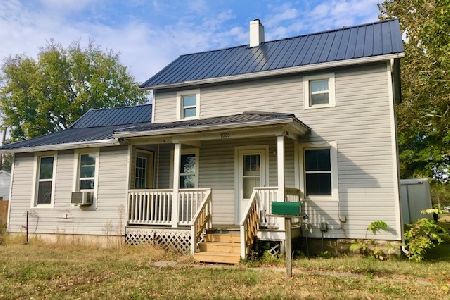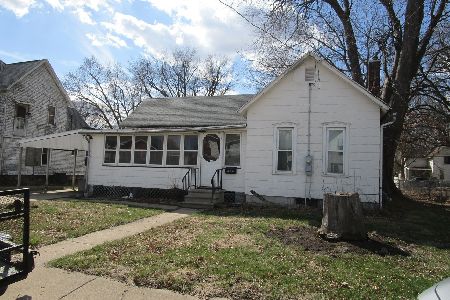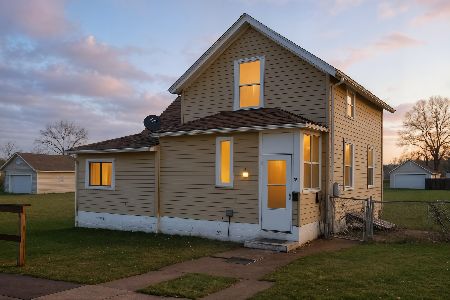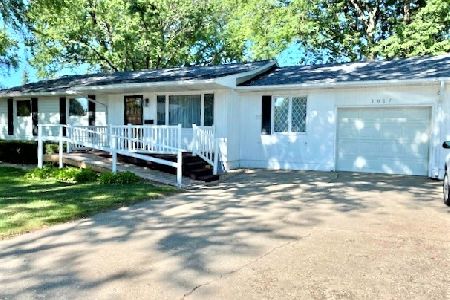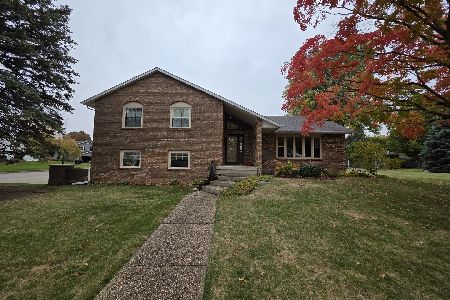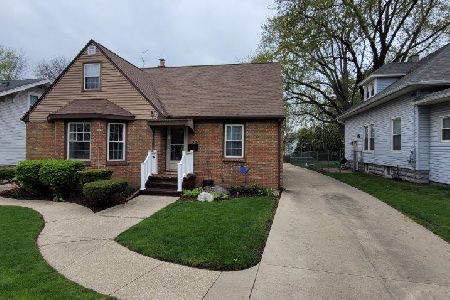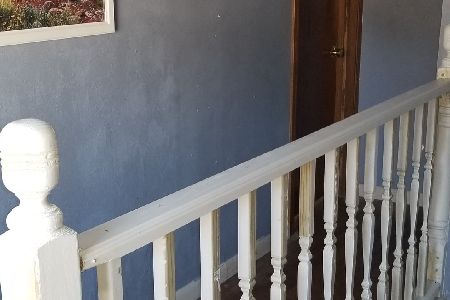[Address Unavailable], Sterling, 61081
$116,000
|
Sold
|
|
| Status: | Closed |
| Sqft: | 1,932 |
| Cost/Sqft: | $65 |
| Beds: | 3 |
| Baths: | 7 |
| Year Built: | 1940 |
| Property Taxes: | $2,847 |
| Days On Market: | 6762 |
| Lot Size: | 0,00 |
Description
The home you've always desired - 3 bedroom charmer is ready to move into. All freshly painted inside with hardwood floors thoughout. Formal living room with fireplace plus a large main floor family room. Lots of closets and built-ins. Eat-in kitchen and formal dining room. 2 fireplaces (wood and electric), 1-1/2 baths, central air and full basement. Floored attic. 1-1/2 car garage newly sided. Pool surrounded by a large, tiered deck. A great family home!
Property Specifics
| Single Family | |
| — | |
| — | |
| 1940 | |
| — | |
| — | |
| No | |
| — |
| Whiteside | |
| — | |
| — / — | |
| — | |
| — | |
| — | |
| 07343752 | |
| 1121279022 |
Nearby Schools
| NAME: | DISTRICT: | DISTANCE: | |
|---|---|---|---|
|
Grade School
Sterling |
5 | — | |
|
Middle School
Sterling |
5 | Not in DB | |
|
High School
Rock Falls Hs |
5 | Not in DB | |
Property History
| DATE: | EVENT: | PRICE: | SOURCE: |
|---|
Room Specifics
Total Bedrooms: 3
Bedrooms Above Ground: 3
Bedrooms Below Ground: 0
Dimensions: —
Floor Type: —
Dimensions: —
Floor Type: —
Full Bathrooms: 6
Bathroom Amenities: —
Bathroom in Basement: —
Rooms: —
Basement Description: —
Other Specifics
| — | |
| — | |
| Concrete | |
| — | |
| — | |
| 62X150 | |
| — | |
| — | |
| — | |
| — | |
| Not in DB | |
| — | |
| — | |
| — | |
| — |
Tax History
| Year | Property Taxes |
|---|
Contact Agent
Nearby Similar Homes
Nearby Sold Comparables
Contact Agent
Listing Provided By
Judy Powell Realty

