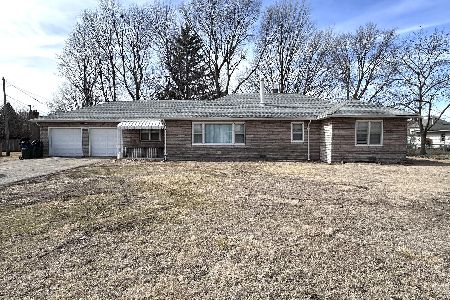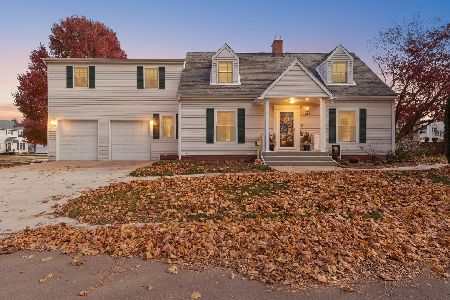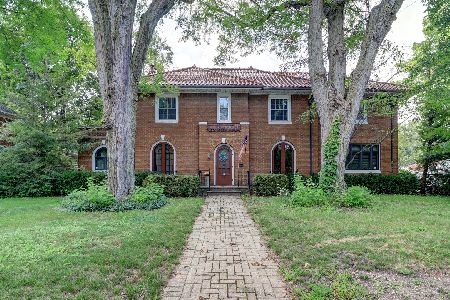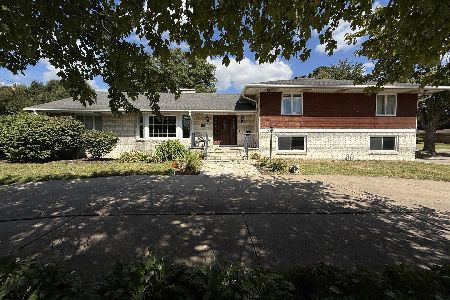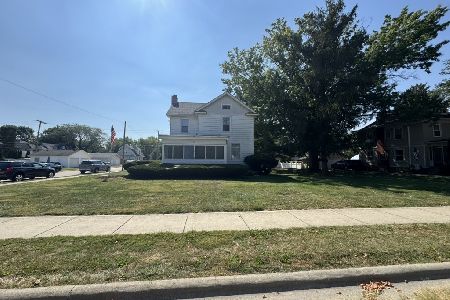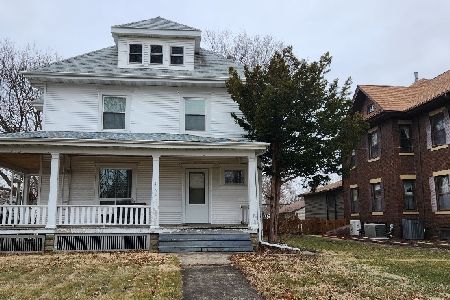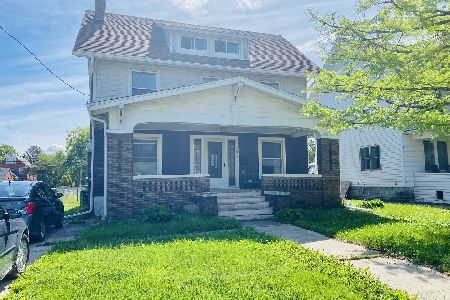[Address Unavailable], Sterling, 61081
$154,500
|
Sold
|
|
| Status: | Closed |
| Sqft: | 2,400 |
| Cost/Sqft: | $67 |
| Beds: | 4 |
| Baths: | 2 |
| Year Built: | 1945 |
| Property Taxes: | $3,785 |
| Days On Market: | 6447 |
| Lot Size: | 0,00 |
Description
Brick Charmer-English Tudor Style. It's the little touches that give older homes charm-warm woods from the era, crown molding, an arched doorway. Features include modern oak kitchen, formal dining room, 3/4 bath in basement, oversized 2 car garage with workshop. Also a fenced yard, patio, and beautiful flower gardens.
Property Specifics
| Single Family | |
| — | |
| — | |
| 1945 | |
| — | |
| — | |
| No | |
| — |
| Whiteside | |
| — | |
| — / — | |
| — | |
| — | |
| — | |
| 07344939 | |
| 1121136005 |
Nearby Schools
| NAME: | DISTRICT: | DISTANCE: | |
|---|---|---|---|
|
Grade School
Sterling |
5 | — | |
|
Middle School
Sterling |
5 | Not in DB | |
|
High School
Rock Falls Hs |
5 | Not in DB | |
Property History
| DATE: | EVENT: | PRICE: | SOURCE: |
|---|
Room Specifics
Total Bedrooms: 4
Bedrooms Above Ground: 4
Bedrooms Below Ground: 0
Dimensions: —
Floor Type: —
Dimensions: —
Floor Type: —
Dimensions: —
Floor Type: —
Full Bathrooms: 2
Bathroom Amenities: —
Bathroom in Basement: —
Rooms: —
Basement Description: —
Other Specifics
| — | |
| — | |
| Concrete | |
| — | |
| — | |
| 60X160 | |
| — | |
| — | |
| — | |
| — | |
| Not in DB | |
| — | |
| — | |
| — | |
| — |
Tax History
| Year | Property Taxes |
|---|
Contact Agent
Nearby Similar Homes
Nearby Sold Comparables
Contact Agent
Listing Provided By
Mel Foster Company

