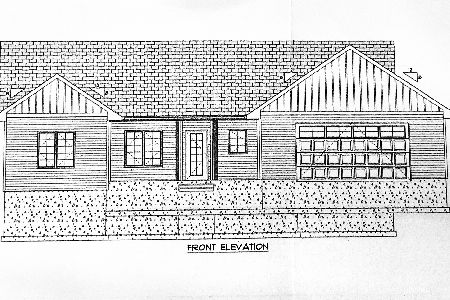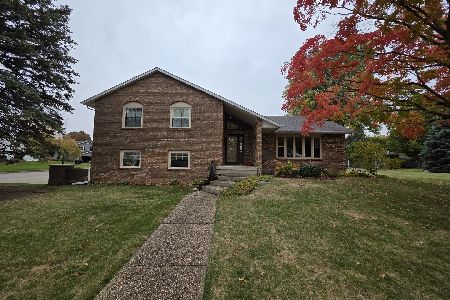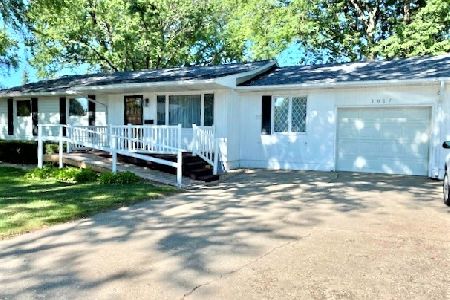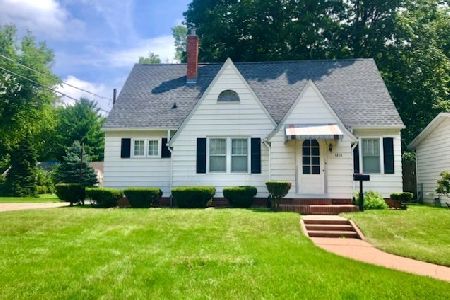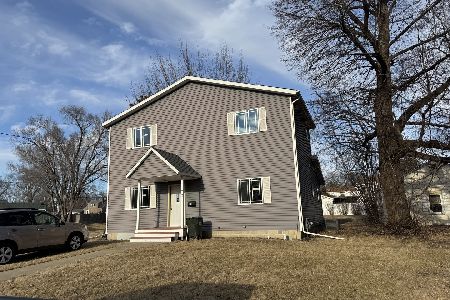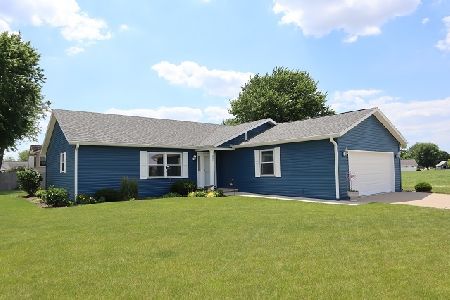[Address Unavailable], Sterling, 61081
$140,500
|
Sold
|
|
| Status: | Closed |
| Sqft: | 2,356 |
| Cost/Sqft: | $61 |
| Beds: | 4 |
| Baths: | 3 |
| Year Built: | 1975 |
| Property Taxes: | $3,531 |
| Days On Market: | 6062 |
| Lot Size: | 0,25 |
Description
Perfect family home has lower level offering large family room, 2nd kitchen with wet bar, refrigerator and snack bar. Wood built-in entertainment center, 4th bedroom, 3/4 bath and huge laundry room. Large kitchen with dinette area and french doors. Anderson windows, roof is 7 years old, 3 car garage is insulated and finished with electric, cable and set up for a furnace.
Property Specifics
| Single Family | |
| — | |
| — | |
| 1975 | |
| — | |
| — | |
| No | |
| 0.25 |
| Whiteside | |
| Greenridge Phase 1 | |
| — / — | |
| — | |
| — | |
| — | |
| 07345334 | |
| 1115351015 |
Nearby Schools
| NAME: | DISTRICT: | DISTANCE: | |
|---|---|---|---|
|
Grade School
Sterling |
5 | — | |
|
Middle School
Sterling |
5 | Not in DB | |
|
High School
Rock Falls Hs |
5 | Not in DB | |
Property History
| DATE: | EVENT: | PRICE: | SOURCE: |
|---|
Room Specifics
Total Bedrooms: 4
Bedrooms Above Ground: 4
Bedrooms Below Ground: 0
Dimensions: —
Floor Type: —
Dimensions: —
Floor Type: —
Dimensions: —
Floor Type: —
Full Bathrooms: 3
Bathroom Amenities: —
Bathroom in Basement: —
Rooms: —
Basement Description: Finished
Other Specifics
| — | |
| — | |
| Concrete | |
| — | |
| — | |
| 60X145X80X171 | |
| — | |
| — | |
| — | |
| — | |
| Not in DB | |
| — | |
| — | |
| — | |
| — |
Tax History
| Year | Property Taxes |
|---|
Contact Agent
Nearby Similar Homes
Nearby Sold Comparables
Contact Agent
Listing Provided By
Judy Powell Realty

