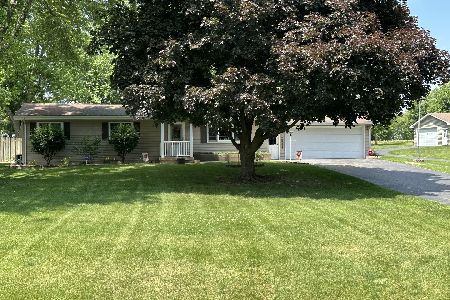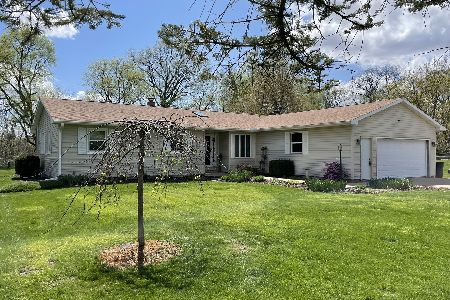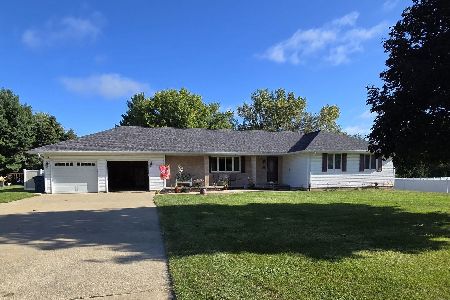[Address Unavailable], Sterling, 61081
$172,500
|
Sold
|
|
| Status: | Closed |
| Sqft: | 1,705 |
| Cost/Sqft: | $106 |
| Beds: | 3 |
| Baths: | 2 |
| Year Built: | 1977 |
| Property Taxes: | $3,218 |
| Days On Market: | 6251 |
| Lot Size: | 0,55 |
Description
Lovely Ranch Home in Indian Ridge Sub-Division. Open floor plan with living, dining and kitchen areas. Kitchen Island with Amana stove top. New kitchen appliances stay. Double ovens. Side by side refrigerator has reverse osmosis. Wood burning fireplace. French doors to very large deck. Vaulted ceiling. Main floor has 3 bedrooms. Master has California style closet, built in safe and master bath has shower. Hallway linen closet is deep-could hold stackables if desired. Bathroom has lovely built-ins. Walk-out basement has large family room with laminate floors. Wood stove remains. 4th bedroom 11x11 us carpeted and has double closets. Basement bathroom has shower. Storage area under steps. 2 1/2 car insulated garage. Attic in garage has some flooring. Partially fenced back yard. 95% efficiency gas furnace 2007. A/C 2008. Drilled well. New septic drainfield. Easy to show!!
Property Specifics
| Single Family | |
| — | |
| — | |
| 1977 | |
| — | |
| — | |
| No | |
| 0.55 |
| Whiteside | |
| — | |
| — / — | |
| — | |
| — | |
| — | |
| 07346817 | |
| 1036254009 |
Nearby Schools
| NAME: | DISTRICT: | DISTANCE: | |
|---|---|---|---|
|
Grade School
Sterling |
5 | — | |
|
Middle School
Sterling |
5 | Not in DB | |
|
High School
Rock Falls Hs |
5 | Not in DB | |
Property History
| DATE: | EVENT: | PRICE: | SOURCE: |
|---|
Room Specifics
Total Bedrooms: 3
Bedrooms Above Ground: 3
Bedrooms Below Ground: 0
Dimensions: —
Floor Type: —
Dimensions: —
Floor Type: —
Full Bathrooms: 2
Bathroom Amenities: —
Bathroom in Basement: —
Rooms: —
Basement Description: Finished,Partially Finished
Other Specifics
| — | |
| — | |
| Gravel | |
| — | |
| — | |
| 120X200 | |
| — | |
| — | |
| — | |
| — | |
| Not in DB | |
| — | |
| — | |
| — | |
| — |
Tax History
| Year | Property Taxes |
|---|
Contact Agent
Nearby Sold Comparables
Contact Agent
Listing Provided By
RE/MAX Sauk Valley






