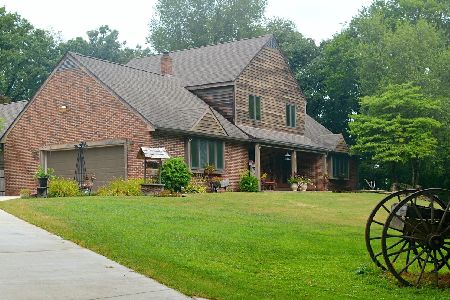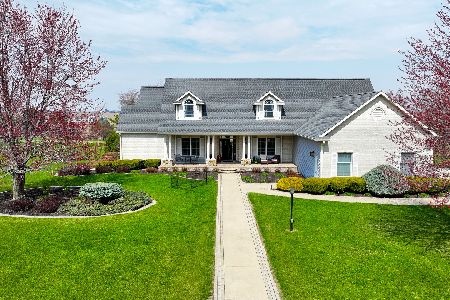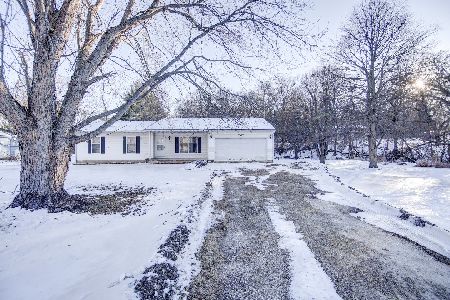[Address Unavailable], Sterling, 61081
$365,000
|
Sold
|
|
| Status: | Closed |
| Sqft: | 2,922 |
| Cost/Sqft: | $136 |
| Beds: | 3 |
| Baths: | 3 |
| Year Built: | 2001 |
| Property Taxes: | $10,785 |
| Days On Market: | 7203 |
| Lot Size: | 0,00 |
Description
Fantastic panoramic view, Country setting, Gourmet kitchen with maple cabinets, Jen Air appliances, built in gas range, double oven, warming drawer, center island, Vendura counter tops, hardwood bamboo flooring, 2 story (16 ft. ceiling) Great room with gas fireplace & wet bar, 6 Panel doors throughout, Master bedroom has tray ceiling with recessed lighting, sitting area with gas fireplace, large corner jet tub, separate tiled shower, double sinks, walk in closets, private patio, Whole house sound system, Crown moulding in dining room, Open foyer with 16 ft ceilings & bamboo wood flooring, Professional lighting throughtout, Many more amenities, Call Listing Agent for detailed feature sheet
Property Specifics
| Single Family | |
| — | |
| — | |
| 2001 | |
| — | |
| — | |
| No | |
| — |
| Whiteside | |
| Hickory Hills Sub #3 | |
| — / — | |
| — | |
| — | |
| — | |
| 07347406 | |
| 1106251005 |
Nearby Schools
| NAME: | DISTRICT: | DISTANCE: | |
|---|---|---|---|
|
Grade School
Sterling |
5 | — | |
|
Middle School
Sterling |
5 | Not in DB | |
|
High School
Rock Falls Hs |
5 | Not in DB | |
Property History
| DATE: | EVENT: | PRICE: | SOURCE: |
|---|
Room Specifics
Total Bedrooms: 3
Bedrooms Above Ground: 3
Bedrooms Below Ground: 0
Dimensions: —
Floor Type: —
Dimensions: —
Floor Type: —
Full Bathrooms: 3
Bathroom Amenities: —
Bathroom in Basement: —
Rooms: —
Basement Description: —
Other Specifics
| — | |
| — | |
| Concrete | |
| — | |
| — | |
| 245X275 M/L | |
| — | |
| — | |
| — | |
| — | |
| Not in DB | |
| — | |
| — | |
| — | |
| — |
Tax History
| Year | Property Taxes |
|---|
Contact Agent
Nearby Similar Homes
Nearby Sold Comparables
Contact Agent
Listing Provided By
RE/MAX Sauk Valley






