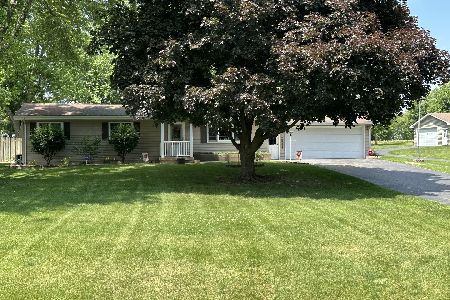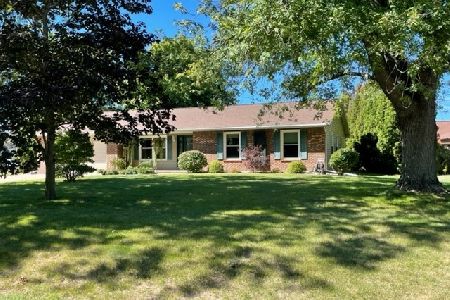[Address Unavailable], Sterling, 61081
$126,000
|
Sold
|
|
| Status: | Closed |
| Sqft: | 2,338 |
| Cost/Sqft: | $58 |
| Beds: | 3 |
| Baths: | 8 |
| Year Built: | — |
| Property Taxes: | $2,270 |
| Days On Market: | 6345 |
| Lot Size: | 0,00 |
Description
A Lot of Living in this spacious 3 Bedroom, 2 1/2 Bath Home. Perfect for the active family. Extra Spacious 2 car garage with 2 openers. Blacktop Drive resealed 2008. Steel Siding 1993. Brick and Steel Siding on the Home. Storage Shed. Party Deck 28X12 covered, skylights, ceiling fans and a great view. The price is less than you would expect!
Property Specifics
| Single Family | |
| — | |
| — | |
| — | |
| — | |
| — | |
| No | |
| — |
| Whiteside | |
| Indian Ridge Sub #2 | |
| — / — | |
| — | |
| — | |
| — | |
| 07347597 | |
| 1036228002 |
Nearby Schools
| NAME: | DISTRICT: | DISTANCE: | |
|---|---|---|---|
|
Grade School
Sterling |
5 | — | |
|
Middle School
Sterling |
5 | Not in DB | |
|
High School
Rock Falls Hs |
5 | Not in DB | |
Property History
| DATE: | EVENT: | PRICE: | SOURCE: |
|---|
Room Specifics
Total Bedrooms: 3
Bedrooms Above Ground: 3
Bedrooms Below Ground: 0
Dimensions: —
Floor Type: —
Dimensions: —
Floor Type: —
Full Bathrooms: 7
Bathroom Amenities: —
Bathroom in Basement: —
Rooms: —
Basement Description: Finished
Other Specifics
| — | |
| — | |
| Concrete | |
| — | |
| — | |
| 100X200 | |
| — | |
| — | |
| — | |
| — | |
| Not in DB | |
| — | |
| — | |
| — | |
| — |
Tax History
| Year | Property Taxes |
|---|
Contact Agent
Nearby Sold Comparables
Contact Agent
Listing Provided By
Mel Foster Company





