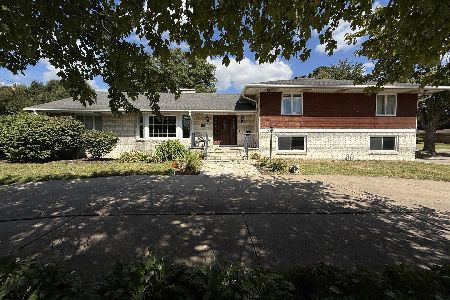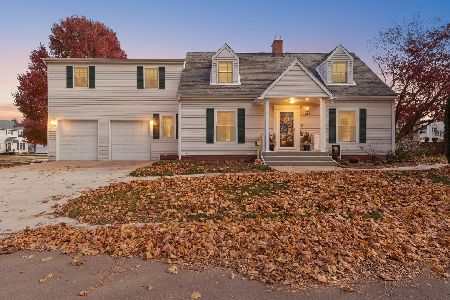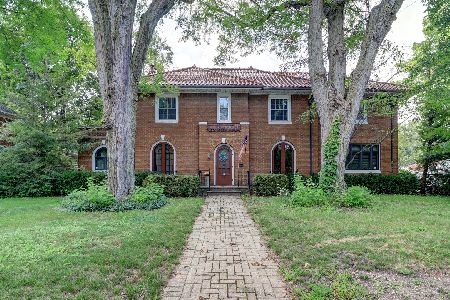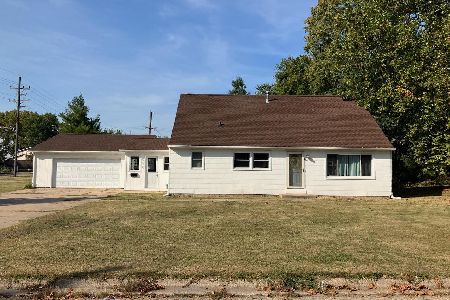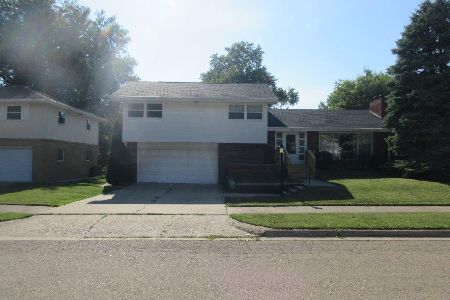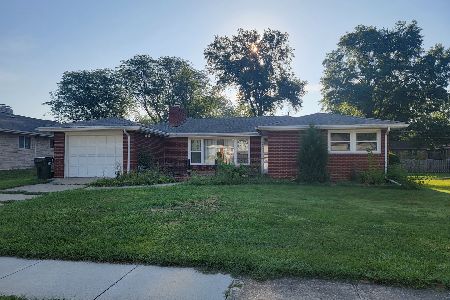[Address Unavailable], Sterling, 61081
$140,000
|
Sold
|
|
| Status: | Closed |
| Sqft: | 2,215 |
| Cost/Sqft: | $68 |
| Beds: | 4 |
| Baths: | 2 |
| Year Built: | 999 |
| Property Taxes: | $4,347 |
| Days On Market: | 6100 |
| Lot Size: | 0,00 |
Description
Designed for the Family is this multi-level home with 3 to 4 bedrooms. Pleasant main floor family room, great living room with fireplace, lower level rec room/bedroom with den and lots of storage. Well maintained home. Hot water heat-boiler in crawl space. 2 GFA furnaces (1 in crawl and 1 in garage) both are only used CA but could be used for heat. Roof, CA & Siding 1998. 2 car attached garage with extra storage space. Patio/Atrium 12x20'6. Lower level has walkout. Sump pump and water softner in crawl space. Owner anxious to sell!
Property Specifics
| Single Family | |
| — | |
| — | |
| 999 | |
| — | |
| — | |
| No | |
| — |
| Whiteside | |
| Leo J Wahl Sub | |
| — / — | |
| — | |
| — | |
| — | |
| 07347631 | |
| 1116376007 |
Nearby Schools
| NAME: | DISTRICT: | DISTANCE: | |
|---|---|---|---|
|
Grade School
Sterling |
5 | — | |
|
Middle School
Sterling |
5 | Not in DB | |
|
High School
Rock Falls Hs |
5 | Not in DB | |
Property History
| DATE: | EVENT: | PRICE: | SOURCE: |
|---|
Room Specifics
Total Bedrooms: 4
Bedrooms Above Ground: 4
Bedrooms Below Ground: 0
Dimensions: —
Floor Type: —
Dimensions: —
Floor Type: —
Dimensions: —
Floor Type: —
Full Bathrooms: 2
Bathroom Amenities: —
Bathroom in Basement: —
Rooms: —
Basement Description: Finished,Partially Finished
Other Specifics
| — | |
| — | |
| Concrete | |
| — | |
| — | |
| 66X147.95 | |
| — | |
| — | |
| — | |
| — | |
| Not in DB | |
| — | |
| — | |
| — | |
| — |
Tax History
| Year | Property Taxes |
|---|
Contact Agent
Nearby Similar Homes
Nearby Sold Comparables
Contact Agent
Listing Provided By
RE/MAX Sauk Valley


