[Address Unavailable], Sterling, Illinois 61081
$325,000
|
Sold
|
|
| Status: | Closed |
| Sqft: | 2,001 |
| Cost/Sqft: | $168 |
| Beds: | 4 |
| Baths: | 3 |
| Year Built: | 2006 |
| Property Taxes: | $5,365 |
| Days On Market: | 1352 |
| Lot Size: | 0,76 |
Description
Located in Prairie Ridge subdivision on the North end of Sterling is a beautiful open floor plan home on 3/4 acre. This house was built in 2006 to last using sturdy 2'6 construction, 50 year shingles, 2-200 Amp electrical panels, tankless water heater, and a dry core basement flooring. The house includes 5 bedrooms and 3 bathrooms. The doors throughout the house are 6 panel oak doors. Along with elegant custom cabinetry in the kitchen, laundry room, master closet, wet bar in the basement, and in the sunroom. More recent upgrades include landscaping, invisible fence, water softener, refrigerator, stove, and garage door opener. This well maintained home has two unique enhancements including a full wrap around back deck/walk out patio to appreciate the country views and 2 seperate garages for plenty of storage. The main level garage is 616 sq ft and the lower level garage is 685 sq ft and combined it is over 1300 sq ft of garage space.
Property Specifics
| Single Family | |
| — | |
| — | |
| 2006 | |
| — | |
| — | |
| No | |
| 0.76 |
| Whiteside | |
| — | |
| 0 / Not Applicable | |
| — | |
| — | |
| — | |
| 11383081 | |
| 11101000130000 |
Property History
| DATE: | EVENT: | PRICE: | SOURCE: |
|---|
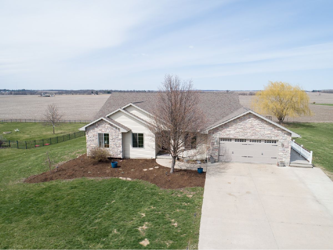
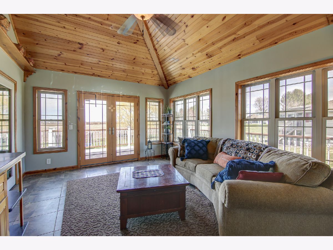
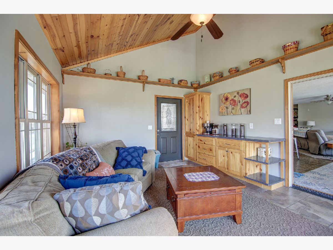
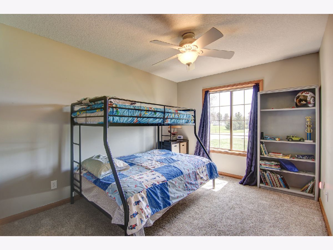
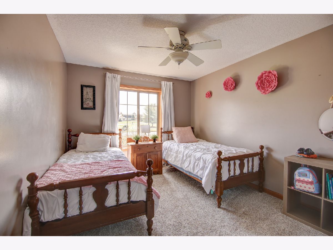
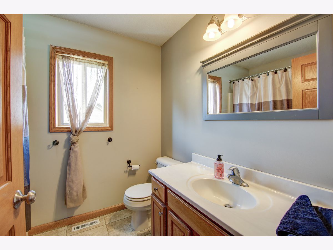
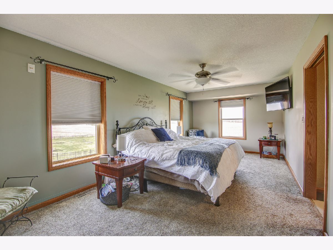
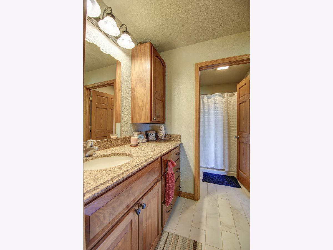
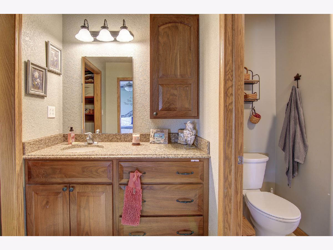
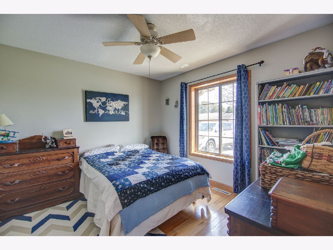
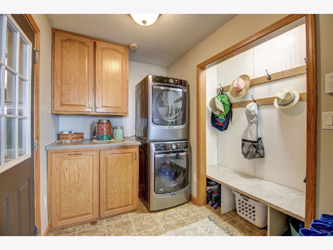
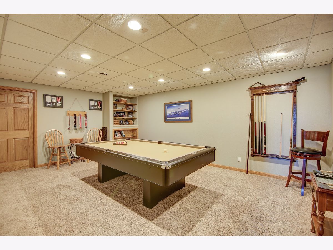
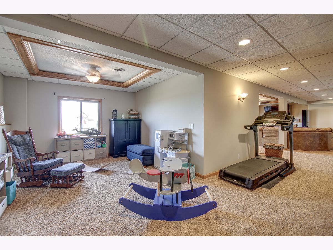
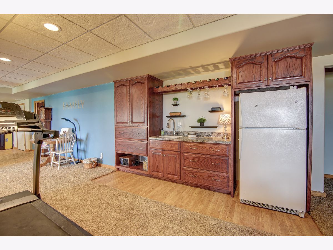
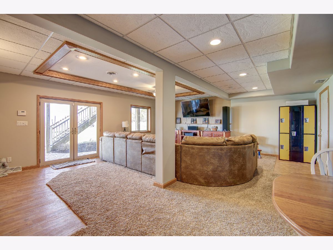
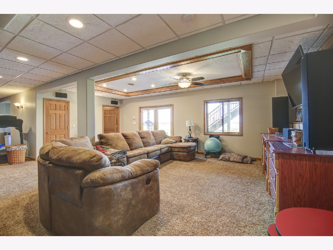
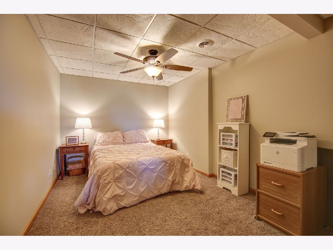
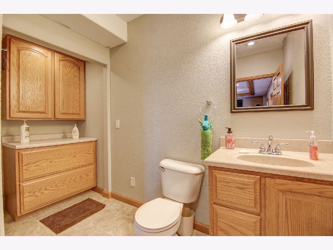
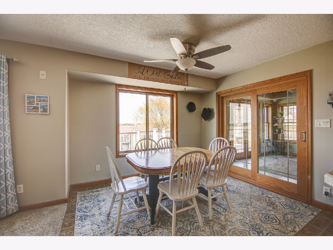
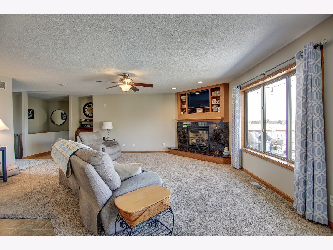
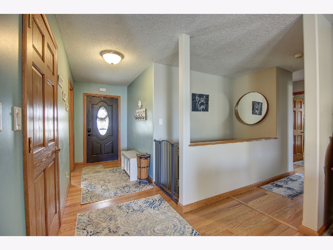
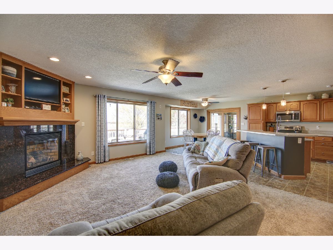
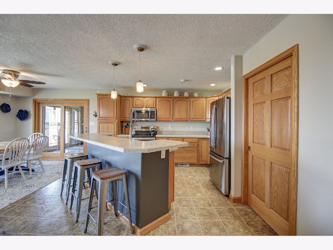
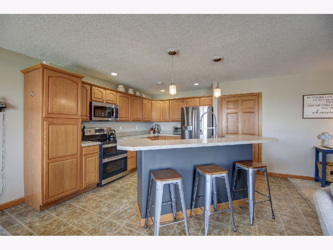
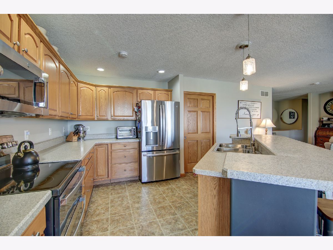
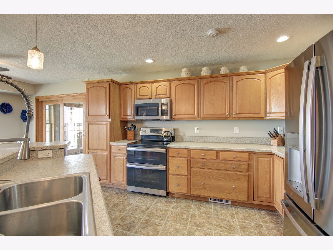
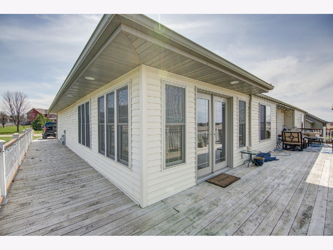
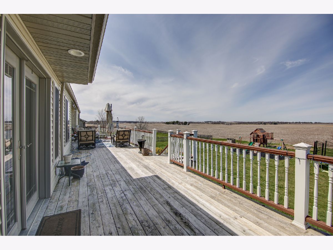
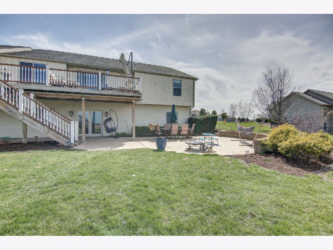
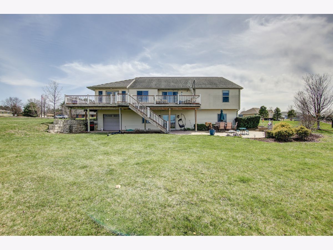
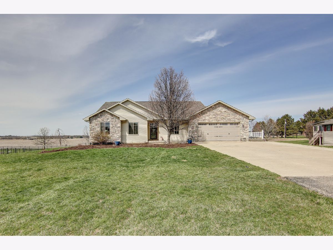
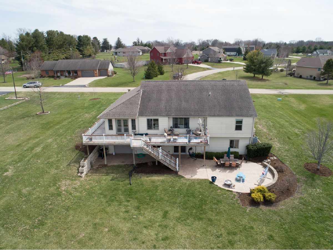
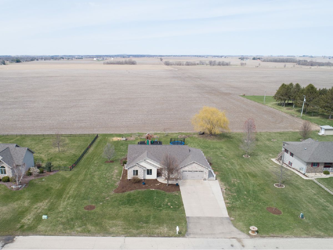
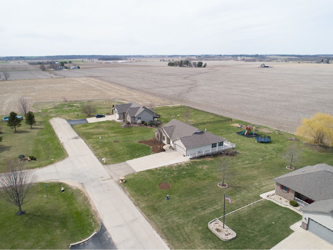
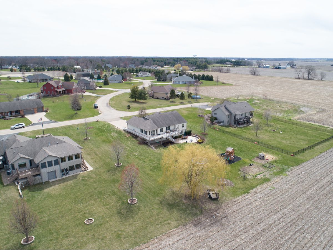
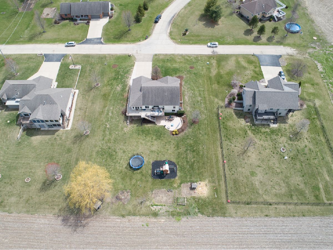
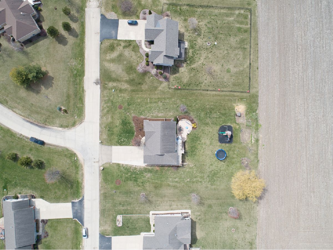
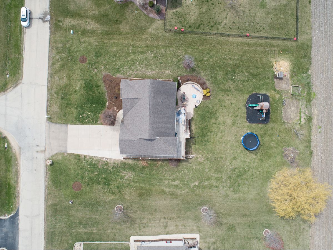
Room Specifics
Total Bedrooms: 4
Bedrooms Above Ground: 4
Bedrooms Below Ground: 0
Dimensions: —
Floor Type: —
Dimensions: —
Floor Type: —
Dimensions: —
Floor Type: —
Full Bathrooms: 3
Bathroom Amenities: —
Bathroom in Basement: 1
Rooms: —
Basement Description: Finished
Other Specifics
| 2.5 | |
| — | |
| Concrete | |
| — | |
| — | |
| 150X220.03 | |
| Unfinished | |
| — | |
| — | |
| — | |
| Not in DB | |
| — | |
| — | |
| — | |
| — |
Tax History
| Year | Property Taxes |
|---|
Contact Agent
Nearby Similar Homes
Nearby Sold Comparables
Contact Agent
Listing Provided By
Re/Max Sauk Valley



