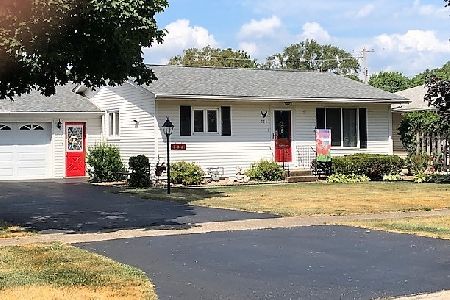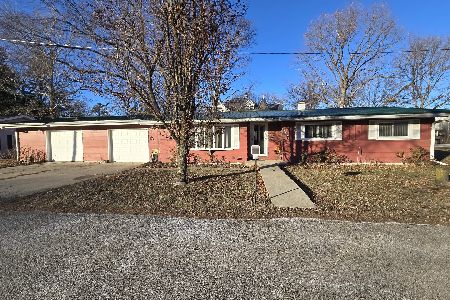[Address Unavailable], Tampico, 61283
$169,900
|
Sold
|
|
| Status: | Closed |
| Sqft: | 4,190 |
| Cost/Sqft: | $44 |
| Beds: | 5 |
| Baths: | 2 |
| Year Built: | 1890 |
| Property Taxes: | $3,152 |
| Days On Market: | 6059 |
| Lot Size: | 0,00 |
Description
Own a piece of history. The Glassburn Home, located in Tampico, IL (also the birthplace of President Ronald Reagan), was the home of A.T. Glassburn, the son of J.W. Glassburn, the founder of the village in 1861 and co-founder of the Tampico Bank in 1882. This elegant 5 bedroom Victorian, built in 1890, has been lovingly restored to its original beauty over the last several years. The glowing hardwood floors and trim have been stripped, repaired, & refinished. The columned front entry leads into a sunny foyer with an open staircase leading to the second floor and features a window seat on the first landing. There are French doors leading into the living room, which features both leaded glass windows & a turret window. The family room offers a gas fireplace with the original hearth and tiling. The dining room offers a chandelier accented by plaster casting and Oak Victorian panels, which continue throughout the home. The downstairs bath features a clawfoot tub with a pink interior finish plus a new toilet & vanity. The kitchen features a floor to ceiling cupboard and an ornate tin ceiling. There is also a large pantry and a mud room. Upstairs you will find 4 large remodeled bedrooms, an office that walks out onto the 9x16 veranda, & a bathroom, also with a clawfoot tub, new toilet, and new vanity. There is also a laundry chute and the stairs to the approx. 1400 sq. ft. floored attic that is separated into several rooms and is ready to be finished. There is also a full partially finished basement, 2 new furnaces, new central air, & new wiring, plus a fully fenced backyard. The improvements are too numerous to list. Please see attachment for a full list of what has been done, as well as to read the history of this home and to see before & after pictures. Some realtor exclusions apply- please call office. This house must truly be seen to be appreciated. Virtual tour is attached.
Property Specifics
| Single Family | |
| — | |
| — | |
| 1890 | |
| — | |
| — | |
| No | |
| — |
| Whiteside | |
| — | |
| — / — | |
| — | |
| — | |
| — | |
| 07345703 | |
| 2215482023 |
Nearby Schools
| NAME: | DISTRICT: | DISTANCE: | |
|---|---|---|---|
|
Grade School
Tampico |
3 | — | |
|
Middle School
Tampico |
3 | Not in DB | |
|
High School
Prophetstown |
3 | Not in DB | |
Property History
| DATE: | EVENT: | PRICE: | SOURCE: |
|---|
Room Specifics
Total Bedrooms: 5
Bedrooms Above Ground: 5
Bedrooms Below Ground: 0
Dimensions: —
Floor Type: —
Dimensions: —
Floor Type: —
Dimensions: —
Floor Type: —
Dimensions: —
Floor Type: —
Full Bathrooms: 2
Bathroom Amenities: —
Bathroom in Basement: —
Rooms: —
Basement Description: Finished,Partially Finished
Other Specifics
| — | |
| — | |
| Gravel | |
| — | |
| — | |
| 1.14 ACRES | |
| — | |
| — | |
| — | |
| — | |
| Not in DB | |
| — | |
| — | |
| — | |
| — |
Tax History
| Year | Property Taxes |
|---|
Contact Agent
Nearby Similar Homes
Nearby Sold Comparables
Contact Agent
Listing Provided By
Sauk Valley Properties Wilson & Assoc.





