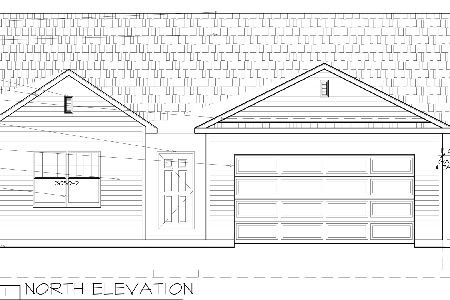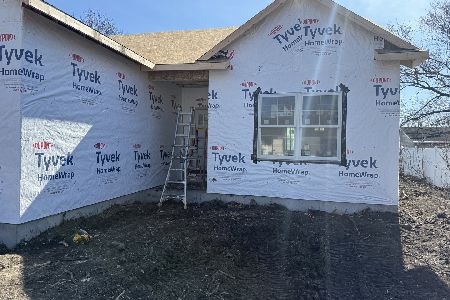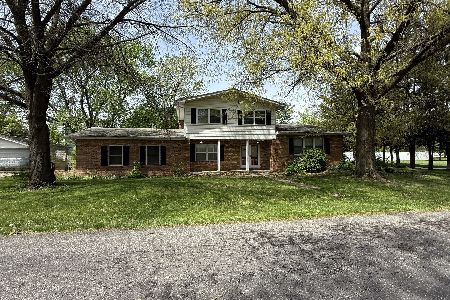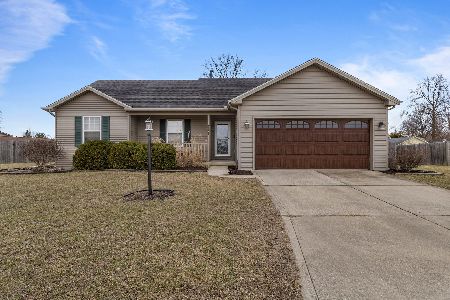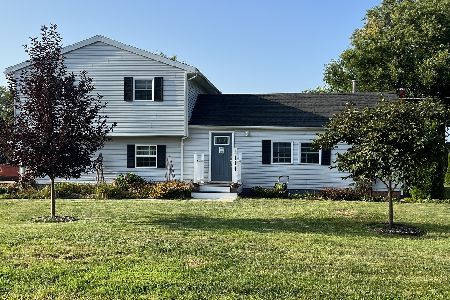[Address Unavailable], Tolono, Illinois 61880
$181,500
|
Sold
|
|
| Status: | Closed |
| Sqft: | 2,224 |
| Cost/Sqft: | $85 |
| Beds: | 4 |
| Baths: | 3 |
| Year Built: | 1999 |
| Property Taxes: | $4,183 |
| Days On Market: | 5506 |
| Lot Size: | 0,28 |
Description
This distinctive custom home is located in the sought-after Unit 7 School District. The versatile floor plan offers large living areas in addition to a very large eat-in kitchen and generously proportioned bedrooms with ample closet space. The family room boasts a free-standing, wood-burning fireplace and ceramic hearth. Honey oak cabinetry is featured throughout this home in the kitchen, bathrooms and laundry room. The exterior and deck of this home are low maintenance vinyl. The attached 2.5-car garage is insulated and heated. The woodworking or car enthusiast will appreciate the 20 x 60 foot machine shed with partial concrete floor. Adjacent to the shed is a covered dog run and a fenced in backyard. Please see **VT** for 50 photos of this amazing home!
Property Specifics
| Single Family | |
| — | |
| — | |
| 1999 | |
| None | |
| — | |
| No | |
| 0.28 |
| Champaign | |
| Original Town | |
| — / — | |
| — | |
| Public | |
| Public Sewer | |
| 09421364 | |
| 292626486016 |
Nearby Schools
| NAME: | DISTRICT: | DISTANCE: | |
|---|---|---|---|
|
Grade School
Unit 7 |
UNIT | — | |
|
Middle School
Unit 7 |
UNIT | Not in DB | |
|
High School
Unit 7 |
UNIT | Not in DB | |
Property History
| DATE: | EVENT: | PRICE: | SOURCE: |
|---|
Room Specifics
Total Bedrooms: 4
Bedrooms Above Ground: 4
Bedrooms Below Ground: 0
Dimensions: —
Floor Type: Carpet
Dimensions: —
Floor Type: Carpet
Dimensions: —
Floor Type: Carpet
Full Bathrooms: 3
Bathroom Amenities: —
Bathroom in Basement: —
Rooms: Walk In Closet
Basement Description: Crawl
Other Specifics
| — | |
| — | |
| — | |
| Deck, Patio, Porch, Machine Shed | |
| Fenced Yard | |
| 85 X 142 | |
| — | |
| Full | |
| — | |
| Dishwasher, Disposal, Range Hood, Range | |
| Not in DB | |
| — | |
| — | |
| — | |
| Wood Burning |
Tax History
| Year | Property Taxes |
|---|
Contact Agent
Nearby Similar Homes
Nearby Sold Comparables
Contact Agent
Listing Provided By
RE/MAX REALTY ASSOCIATES-CHA

