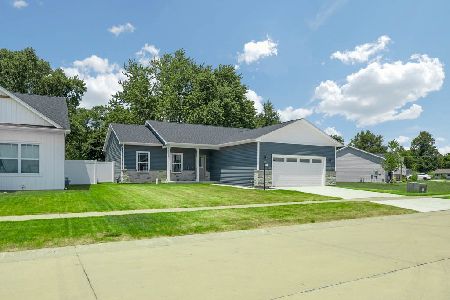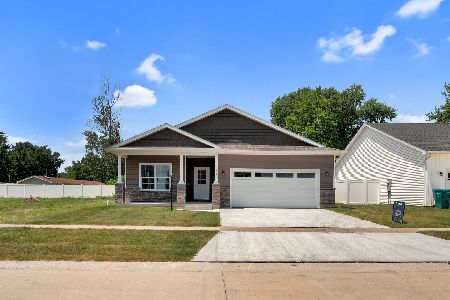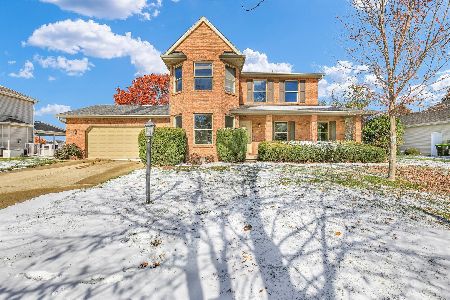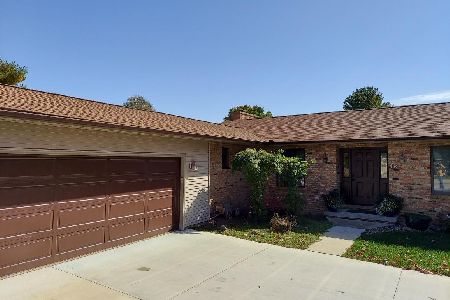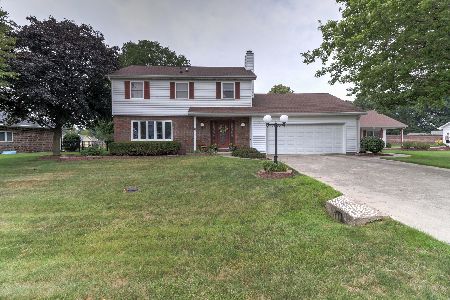[Address Unavailable], Tuscola, Illinois 61953
$245,000
|
Sold
|
|
| Status: | Closed |
| Sqft: | 3,083 |
| Cost/Sqft: | $86 |
| Beds: | 4 |
| Baths: | 3 |
| Year Built: | 1980 |
| Property Taxes: | $4,500 |
| Days On Market: | 6375 |
| Lot Size: | 0,97 |
Description
4BR, 2.5BA, custom built home. Beautiful cabinetry and woodwork throughout. Eat in kitchen has a floor to ceiling window for wonderful view of backyard. Kitchen area opens to family room with fireplace. Windows bring in the outdoors but have solid wood shutters or solid wood blinds for privacy. All window treatments stay. There is a large formal dining room for special occasions. Plenty of storage. Large master suite. Energy efficient, maintenance free, dual HVAC systems make this a very efficient home. Large back yard with cedar fence and mature landscaping make this a little piece of heaven sitting on a quiet cul-de-sac. Owner is offering a $5000 re-decorating allowance at close.
Property Specifics
| Single Family | |
| — | |
| Traditional | |
| 1980 | |
| None | |
| — | |
| No | |
| 0.97 |
| Douglas | |
| North Prairie Acres | |
| — / — | |
| — | |
| Public | |
| Septic-Private | |
| 09419972 | |
| 090226301004 |
Nearby Schools
| NAME: | DISTRICT: | DISTANCE: | |
|---|---|---|---|
|
Grade School
Tuscola |
CUSD | — | |
|
Middle School
Tuscola |
CUSD | Not in DB | |
|
High School
Tuscola High School |
CUSD | Not in DB | |
Property History
| DATE: | EVENT: | PRICE: | SOURCE: |
|---|
Room Specifics
Total Bedrooms: 4
Bedrooms Above Ground: 4
Bedrooms Below Ground: 0
Dimensions: —
Floor Type: Carpet
Dimensions: —
Floor Type: Carpet
Dimensions: —
Floor Type: Carpet
Full Bathrooms: 3
Bathroom Amenities: —
Bathroom in Basement: —
Rooms: Walk In Closet
Basement Description: Crawl
Other Specifics
| 2.5 | |
| — | |
| — | |
| Patio, Porch | |
| Cul-De-Sac,Fenced Yard | |
| 65X132X121X170X150 | |
| — | |
| Full | |
| First Floor Bedroom, Bar-Wet | |
| Dishwasher, Disposal, Microwave, Range, Refrigerator | |
| Not in DB | |
| Sidewalks | |
| — | |
| — | |
| Gas Log, Gas Starter |
Tax History
| Year | Property Taxes |
|---|
Contact Agent
Nearby Similar Homes
Nearby Sold Comparables
Contact Agent
Listing Provided By
RE/MAX Choice

