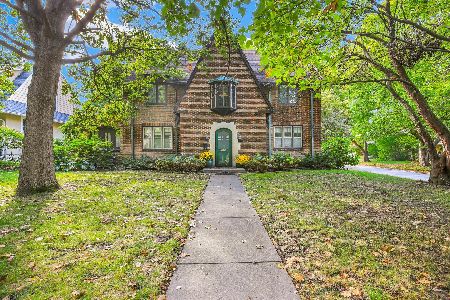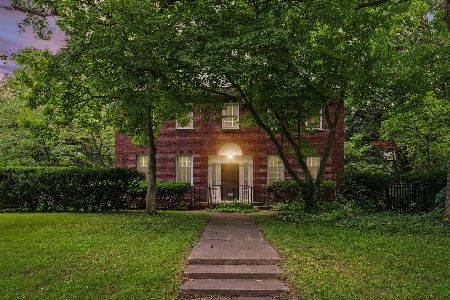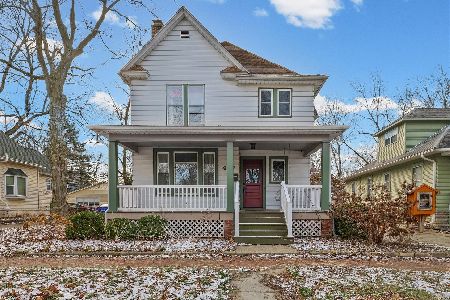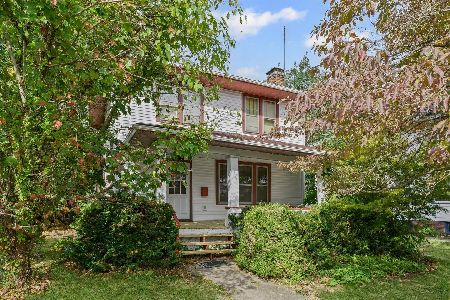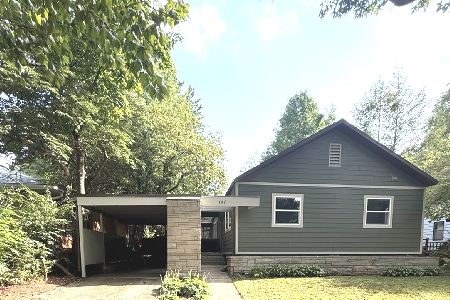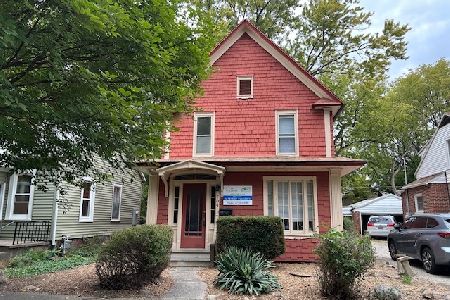[Address Unavailable], Urbana, Illinois 61801
$134,000
|
Sold
|
|
| Status: | Closed |
| Sqft: | 1,328 |
| Cost/Sqft: | $104 |
| Beds: | 3 |
| Baths: | 3 |
| Year Built: | 1958 |
| Property Taxes: | $3,464 |
| Days On Market: | 2653 |
| Lot Size: | 0,33 |
Description
TUCKED AWAY ON A QUIET CUL-DE-SAC ! HUGE .33 ACRE LOT, VERY PRIVATE, PARK-LIKE, FENCED-IN BACK YARD! Solid, all brick ranch with full basement, wonderful screened breezeway(28 x 13) perfect for family gatherings or entertainment. Living room overlooks back yard and offers wood-burning fireplace(new flew installed), built-ins, large windows and hardwood flooring along with dining area. Kitchen has new counter tops, flooring and all appliances are included. 3 bedrooms and 3 full updated baths(1 in bsmt)! Partially finished basement offers family room, possible 2 more bedrooms and nice workshop/office. New front door w/key-less entry, newer sump pump, extra insulation was added to attic & bsmt walls & front loading W/D are included. Near Yankee Ridge school(2 blks), many parks, minutes to shopping & U of I campus. Take a closer look...today!
Property Specifics
| Single Family | |
| — | |
| Ranch | |
| 1958 | |
| Full | |
| — | |
| No | |
| 0.33 |
| Champaign | |
| Ennis Ridge | |
| 0 / Not Applicable | |
| None | |
| Public | |
| Public Sewer | |
| 10110814 | |
| 932120281025 |
Nearby Schools
| NAME: | DISTRICT: | DISTANCE: | |
|---|---|---|---|
|
Grade School
Yankee Ridge Elementary School |
116 | — | |
|
Middle School
Urbana Middle School |
116 | Not in DB | |
|
High School
Urbana High School |
116 | Not in DB | |
Property History
| DATE: | EVENT: | PRICE: | SOURCE: |
|---|
Room Specifics
Total Bedrooms: 3
Bedrooms Above Ground: 3
Bedrooms Below Ground: 0
Dimensions: —
Floor Type: Hardwood
Dimensions: —
Floor Type: Hardwood
Full Bathrooms: 3
Bathroom Amenities: Separate Shower,Soaking Tub
Bathroom in Basement: 1
Rooms: Office,Game Room,Study
Basement Description: Partially Finished
Other Specifics
| 1 | |
| Block | |
| Concrete | |
| Patio, Breezeway | |
| Cul-De-Sac,Fenced Yard | |
| 95.6 X 102.49 X 100 X 167. | |
| — | |
| Full | |
| Hardwood Floors, First Floor Bedroom, First Floor Full Bath | |
| Dishwasher, Refrigerator, Washer, Dryer, Disposal, Cooktop, Built-In Oven, Range Hood | |
| Not in DB | |
| — | |
| — | |
| — | |
| Wood Burning |
Tax History
| Year | Property Taxes |
|---|
Contact Agent
Nearby Similar Homes
Nearby Sold Comparables
Contact Agent
Listing Provided By
KELLER WILLIAMS-TREC

