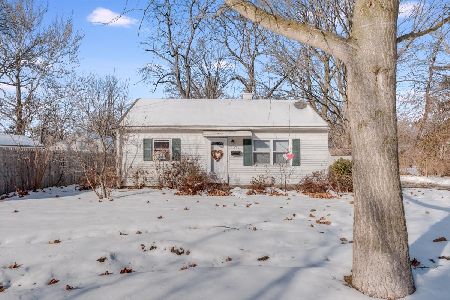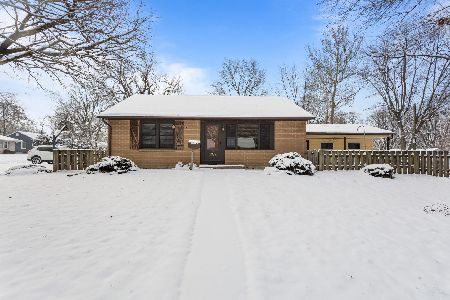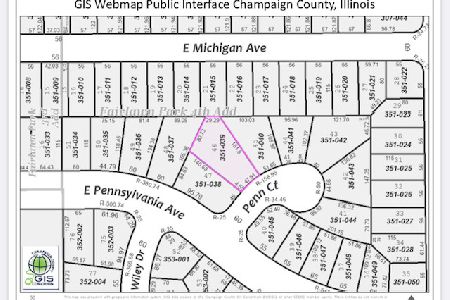[Address Unavailable], Urbana, Illinois 61801
$114,400
|
Sold
|
|
| Status: | Closed |
| Sqft: | 864 |
| Cost/Sqft: | $133 |
| Beds: | 3 |
| Baths: | 1 |
| Year Built: | — |
| Property Taxes: | $1,774 |
| Days On Market: | 6809 |
| Lot Size: | 0,00 |
Description
THREE WISHES! Quality (quality updates through out home) Convenience (close to UofI, Shopping, Parks, Grade School and Bus) Comfort (all the comforts of home & having satisfaction of knowing this home has been completely updated with no anticipated future repairs.) This home sits on one of the largest fenced yards in the neighborhood. Dont miss the opportunity to own this 3-bedroom home with 2-car garage and paved drive. All appliances stay including washer/dryer and all only 4 years old. Refrigerator w/water&ice, dishwasher, Furnace, A/C & hot water heater, roof, drywall, windows, ceramic tile, bath, electrical and much more all completed in the last 4 years. Large garden shed with concrete flooring. See complete list of updates in misc attachments. Just move in and enjoy.
Property Specifics
| Single Family | |
| — | |
| — | |
| — | |
| None | |
| — | |
| No | |
| — |
| Champaign | |
| Fairlawn Park | |
| — / — | |
| — | |
| Public | |
| Public Sewer | |
| 09433558 | |
| 922116351037 |
Nearby Schools
| NAME: | DISTRICT: | DISTANCE: | |
|---|---|---|---|
|
Grade School
Wiley |
— | ||
|
Middle School
Ums |
Not in DB | ||
|
High School
Uhs |
Not in DB | ||
Property History
| DATE: | EVENT: | PRICE: | SOURCE: |
|---|
Room Specifics
Total Bedrooms: 3
Bedrooms Above Ground: 3
Bedrooms Below Ground: 0
Dimensions: —
Floor Type: Carpet
Dimensions: —
Floor Type: Carpet
Full Bathrooms: 1
Bathroom Amenities: —
Bathroom in Basement: —
Rooms: —
Basement Description: Slab
Other Specifics
| 2 | |
| — | |
| — | |
| Patio | |
| Fenced Yard | |
| 60X165X89X134 | |
| — | |
| — | |
| First Floor Bedroom | |
| Dishwasher, Dryer, Range Hood, Range, Refrigerator, Washer | |
| Not in DB | |
| Sidewalks | |
| — | |
| — | |
| — |
Tax History
| Year | Property Taxes |
|---|
Contact Agent
Nearby Similar Homes
Nearby Sold Comparables
Contact Agent
Listing Provided By
Coldwell Banker The R.E. Group










